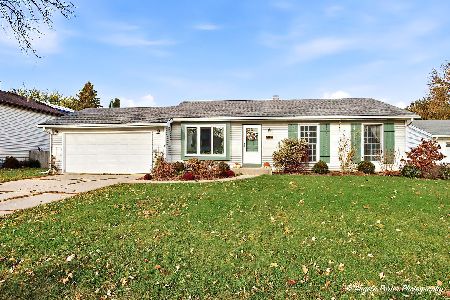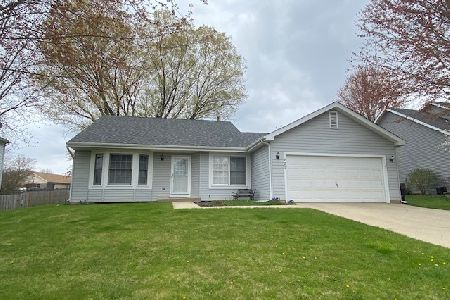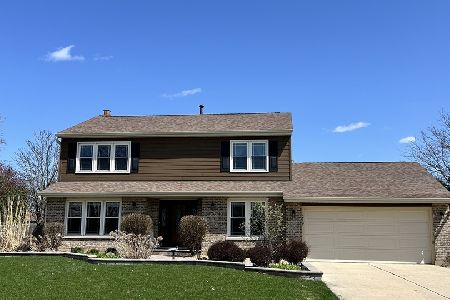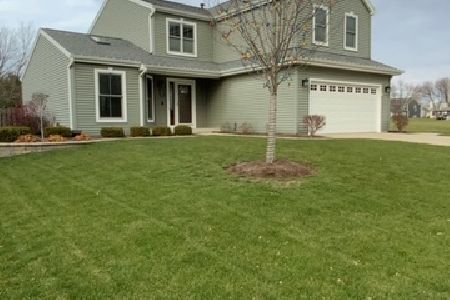133 Cross Trail, Mchenry, Illinois 60050
$213,750
|
Sold
|
|
| Status: | Closed |
| Sqft: | 1,252 |
| Cost/Sqft: | $176 |
| Beds: | 3 |
| Baths: | 3 |
| Year Built: | 1994 |
| Property Taxes: | $6,328 |
| Days On Market: | 2259 |
| Lot Size: | 0,21 |
Description
*** THERE'S NO PLACE LIKE HOME *** Complete move in ready home with FINISHED SUB-BASEMENT and sought after 2.1 BATHS! Living room features soaring vaulted ceiling, bay window and BRAND NEW hardwood flooring. Spacious kitchen includes BRAND NEW stainless appliances (never used), BRAND NEW hardwood flooring and eat-in area. Family room has sliders to patio. HUGE walk-in closet off of family room for use as pantry or storage. Master suite boasts private bath and LARGE walk-in closet. Finished sub-basement with rec room (great for playroom or teenage retreat), laundry area and access to crawl for extra storage. ALL BATHS have been UPDATED with new flooring and vanities. Private fully fenced backyard includes shed and gate access to adjacent park. What else is included? BRAND NEW CARPET THROUGHOUT ~ NEW garage door (2017) ~ NEW A/C and furnace (2018) ~ NEW hot water heater (2017) ~ NEWER siding and roof! HOME SWEET HOME!
Property Specifics
| Single Family | |
| — | |
| Tri-Level | |
| 1994 | |
| Partial | |
| FAIRVIEW | |
| No | |
| 0.21 |
| Mc Henry | |
| Trails Of Winding Creek | |
| — / Not Applicable | |
| None | |
| Public | |
| Public Sewer | |
| 10540043 | |
| 1403109022 |
Nearby Schools
| NAME: | DISTRICT: | DISTANCE: | |
|---|---|---|---|
|
Grade School
Riverwood Elementary School |
15 | — | |
|
Middle School
Parkland Middle School |
15 | Not in DB | |
|
High School
Mchenry High School-west Campus |
156 | Not in DB | |
Property History
| DATE: | EVENT: | PRICE: | SOURCE: |
|---|---|---|---|
| 2 Dec, 2019 | Sold | $213,750 | MRED MLS |
| 23 Oct, 2019 | Under contract | $219,900 | MRED MLS |
| 12 Oct, 2019 | Listed for sale | $219,900 | MRED MLS |
Room Specifics
Total Bedrooms: 3
Bedrooms Above Ground: 3
Bedrooms Below Ground: 0
Dimensions: —
Floor Type: Carpet
Dimensions: —
Floor Type: Carpet
Full Bathrooms: 3
Bathroom Amenities: —
Bathroom in Basement: 0
Rooms: Recreation Room
Basement Description: Finished,Sub-Basement
Other Specifics
| 2 | |
| Concrete Perimeter | |
| — | |
| Patio, Storms/Screens | |
| Fenced Yard,Park Adjacent | |
| 72X129X72X121 | |
| — | |
| Full | |
| Vaulted/Cathedral Ceilings, Hardwood Floors, Walk-In Closet(s) | |
| Range, Microwave, Dishwasher, Refrigerator, Washer, Dryer, Disposal, Stainless Steel Appliance(s) | |
| Not in DB | |
| Sidewalks, Street Lights, Street Paved | |
| — | |
| — | |
| — |
Tax History
| Year | Property Taxes |
|---|---|
| 2019 | $6,328 |
Contact Agent
Nearby Similar Homes
Nearby Sold Comparables
Contact Agent
Listing Provided By
Berkshire Hathaway HomeServices Starck Real Estate











