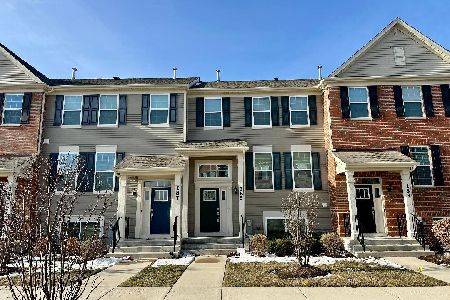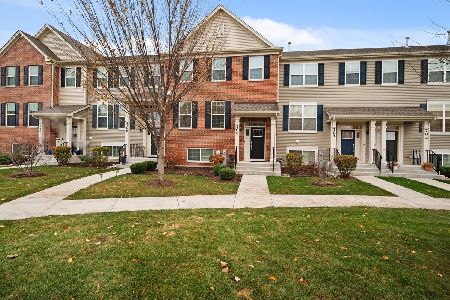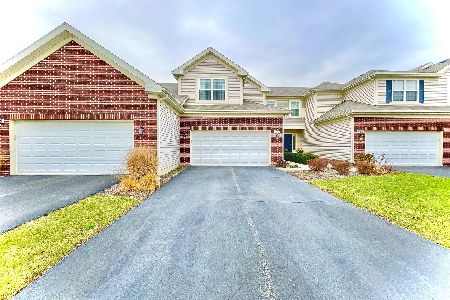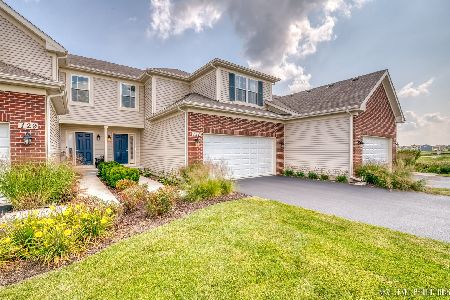133 Dorset Avenue, Oswego, Illinois 60543
$235,000
|
Sold
|
|
| Status: | Closed |
| Sqft: | 1,548 |
| Cost/Sqft: | $152 |
| Beds: | 3 |
| Baths: | 3 |
| Year Built: | 2018 |
| Property Taxes: | $6,212 |
| Days On Market: | 1947 |
| Lot Size: | 0,00 |
Description
This 'On Trend' townhome was built in 2018 and is 'like new' with its 3 bedrooms, 2.5 bathrooms, a full basement and is located on a premium pond lot with beautiful water fountain views. There is gray, vinyl plank flooring throughout the first floor, slate gray maple cabinets, stainless appliances and granite. The family room has a 2 story dramatic ceiling with 2 tiers of windows and upgraded white plantation shutters. The eating area has plenty of room for everyone with extra seating at the extended counter and a sliding glass door that takes you out to the concrete patio with an extended paver patio and plenty of room for a grill! The 1st floor laundry room has been upgraded to include cabinets that match those in the kitchen, a work counter, shelving and a washer/dryer. Upstairs you will find 3 spacious bedrooms. The master suite has a vaulted ceiling and an amazing full bathroom that includes a huge shower with a custom ceramic surround and double sinks. Down the hall is another full bathroom and 2 additional bedrooms each with ample closet space. This townhome has a 2 car garage, a private entrance, white trim and the full basement that has a 'jump start' to being finished. You are close to shopping, restaurants, schools and just a short bike ride from the growing downtown Oswego area. The splash pad, sled hill, soccer fields and baseball fields are just down the street and there are plenty of bike/walking paths to enjoy. Don't delay - this place is ready to go! Welcome home!
Property Specifics
| Condos/Townhomes | |
| 2 | |
| — | |
| 2018 | |
| Full | |
| BIRCH | |
| Yes | |
| — |
| Kendall | |
| The Townes At Ashcroft Walk | |
| 130 / Monthly | |
| Insurance,Lawn Care,Snow Removal | |
| Public | |
| Public Sewer | |
| 10893089 | |
| 0321301036 |
Nearby Schools
| NAME: | DISTRICT: | DISTANCE: | |
|---|---|---|---|
|
Grade School
Southbury Elementary School |
308 | — | |
|
Middle School
Traughber Junior High School |
308 | Not in DB | |
|
High School
Oswego High School |
308 | Not in DB | |
Property History
| DATE: | EVENT: | PRICE: | SOURCE: |
|---|---|---|---|
| 31 Aug, 2018 | Sold | $222,779 | MRED MLS |
| 10 Dec, 2017 | Under contract | $209,990 | MRED MLS |
| 10 Dec, 2017 | Listed for sale | $209,990 | MRED MLS |
| 2 Nov, 2020 | Sold | $235,000 | MRED MLS |
| 8 Oct, 2020 | Under contract | $235,000 | MRED MLS |
| 6 Oct, 2020 | Listed for sale | $235,000 | MRED MLS |
| 29 Jan, 2024 | Sold | $325,000 | MRED MLS |
| 14 Dec, 2023 | Under contract | $319,950 | MRED MLS |
| 19 Nov, 2023 | Listed for sale | $319,950 | MRED MLS |




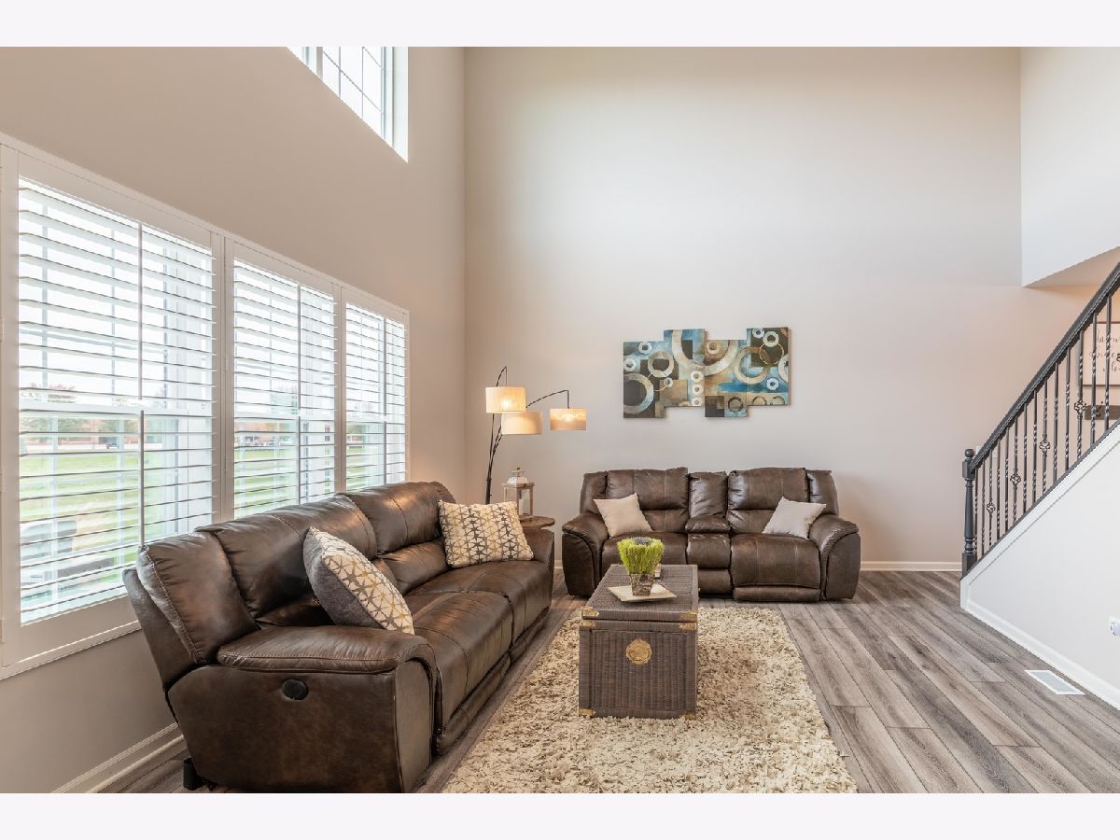


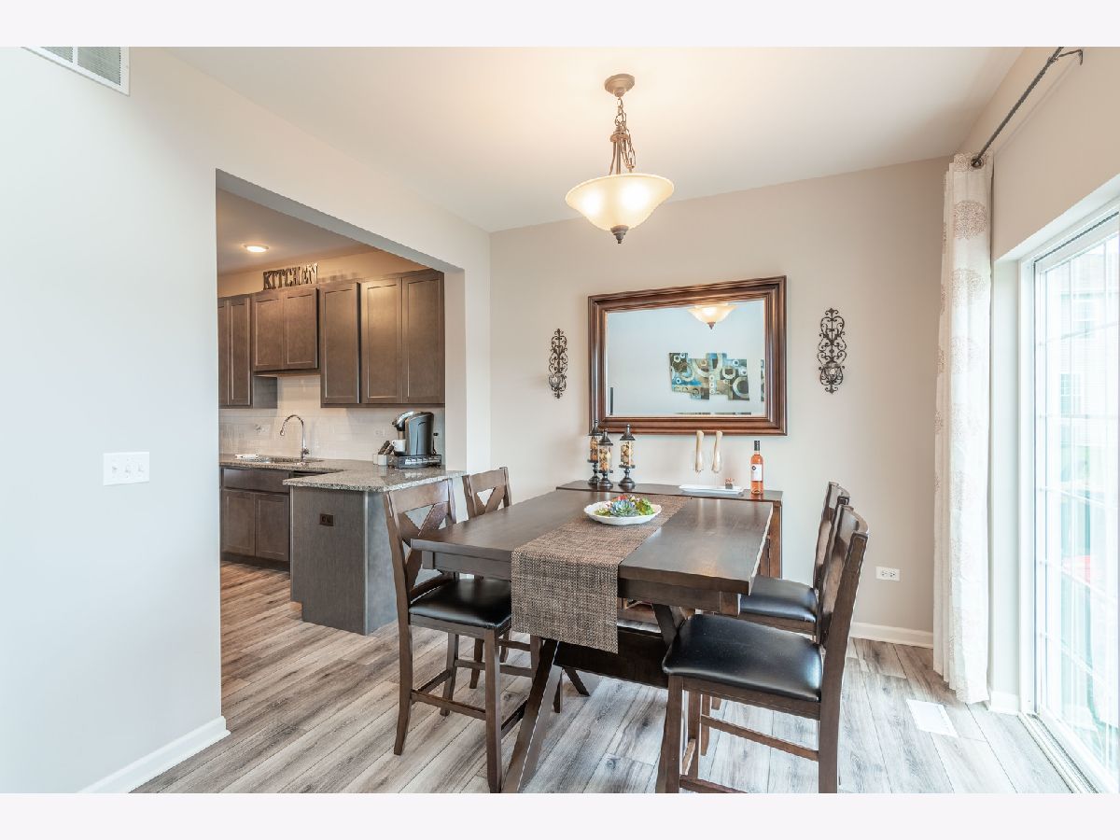




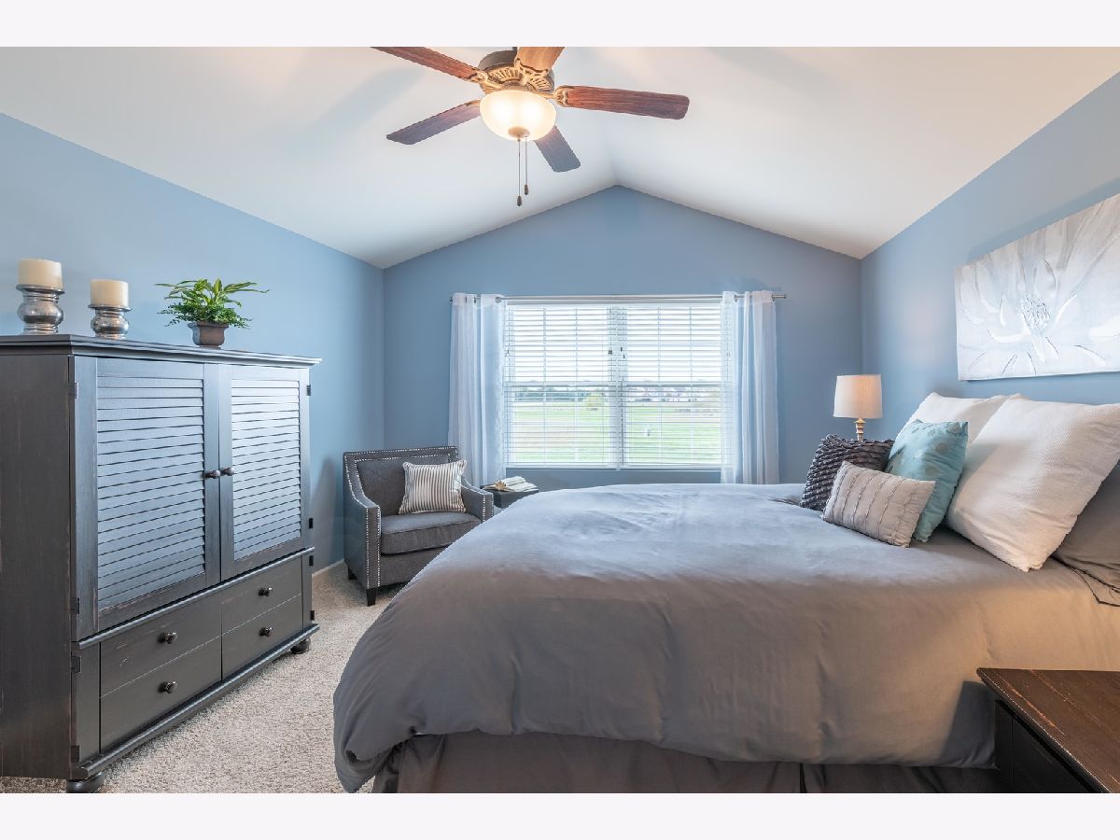







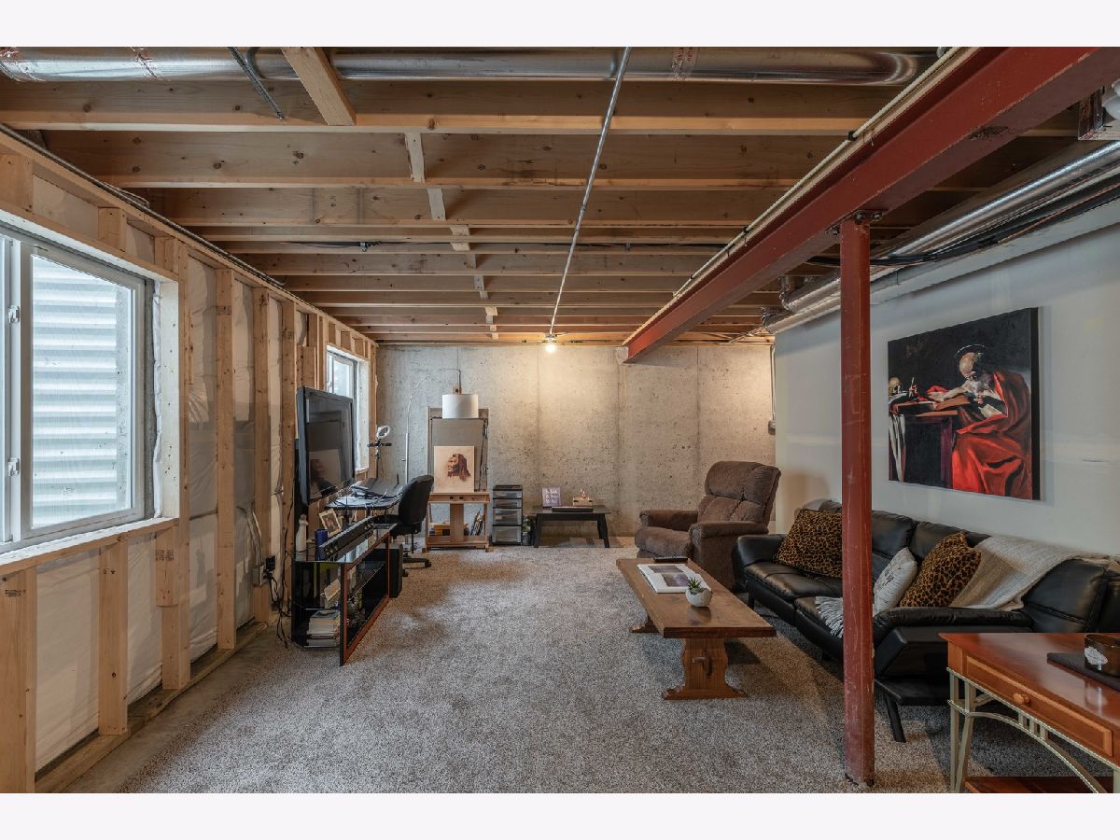








Room Specifics
Total Bedrooms: 3
Bedrooms Above Ground: 3
Bedrooms Below Ground: 0
Dimensions: —
Floor Type: Carpet
Dimensions: —
Floor Type: Carpet
Full Bathrooms: 3
Bathroom Amenities: Separate Shower,Double Sink,Soaking Tub
Bathroom in Basement: 0
Rooms: Eating Area,Foyer,Walk In Closet
Basement Description: Unfinished
Other Specifics
| 2 | |
| Concrete Perimeter | |
| Asphalt | |
| Patio, Porch, Brick Paver Patio | |
| Landscaped,Pond(s),Water View,Sidewalks,Waterfront | |
| 28X100 | |
| — | |
| Full | |
| Vaulted/Cathedral Ceilings, First Floor Laundry, Walk-In Closet(s), Granite Counters | |
| Range, Dishwasher, Washer, Dryer, Disposal | |
| Not in DB | |
| — | |
| — | |
| — | |
| — |
Tax History
| Year | Property Taxes |
|---|---|
| 2018 | $100 |
| 2020 | $6,212 |
| 2024 | $6,674 |
Contact Agent
Nearby Similar Homes
Nearby Sold Comparables
Contact Agent
Listing Provided By
Baird & Warner

