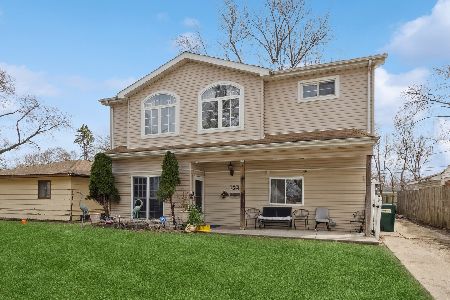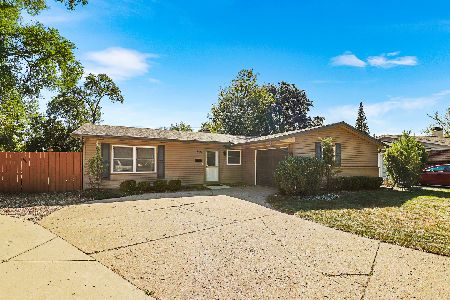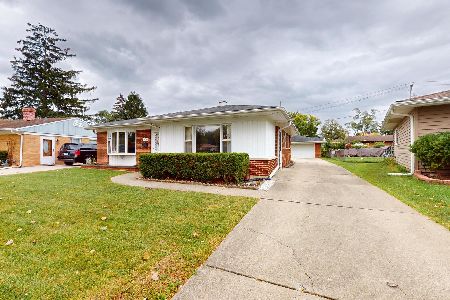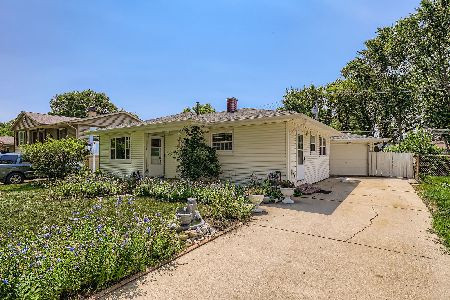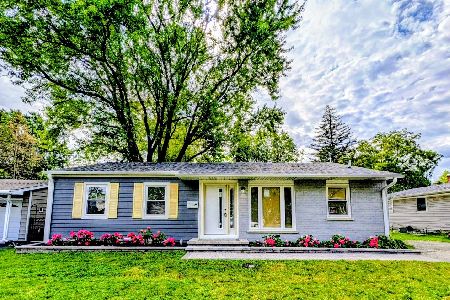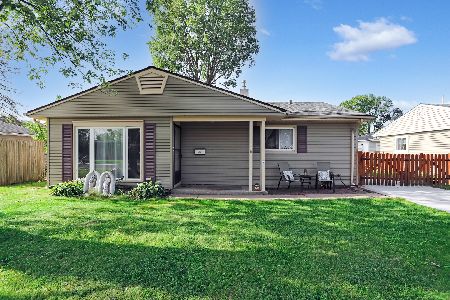133 Laurel Court, Wheeling, Illinois 60090
$223,600
|
Sold
|
|
| Status: | Closed |
| Sqft: | 920 |
| Cost/Sqft: | $239 |
| Beds: | 3 |
| Baths: | 1 |
| Year Built: | 1956 |
| Property Taxes: | $3,736 |
| Days On Market: | 2702 |
| Lot Size: | 0,15 |
Description
Pride of Ownership shows throughout for this Charming 3 bedroom, 1 bath home! Located on quiet Cul Du Sac with a Private Fenced Backyard enhanced by a very large 13 x 28 Covered Brick Patio. Children's Playset with Swing, Slide and Climbing Wall can remain. Recent updates include: A/C 2016, Roof & Gutters 2012, Furnace 2002, Wood Laminate Floors throughout 2006, Bathroom 2011, Front Bay Window 2016, reconfigured Front Door & Foyer with Large Coat Closet 2016, Windows and Blinds 2012, Patio & Overhead Roof 2009, Widened Driveway 2009, Garage Windows, Drywall & Paint 2018. Exterior, Windows & Patio Powerwashed 2018. Driveway Topcoated 2018. The Kitchen has a generous amount of Cabinets and a corner "Garage" to tuck away sm appl. Enjoy a Window View at the Breakfast Bar with Seating for 4. Built in Mirrored Curio Cabinet in the corner of the Living Room. Delight with your own Private Spacious Fenced Backyard Oasis with a deep and wide Lush Green Lawn and an additional Side Yard Patio.
Property Specifics
| Single Family | |
| — | |
| Ranch | |
| 1956 | |
| None | |
| RANCH | |
| No | |
| 0.15 |
| Cook | |
| — | |
| 0 / Not Applicable | |
| None | |
| Lake Michigan | |
| Public Sewer | |
| 10002962 | |
| 03102040220000 |
Nearby Schools
| NAME: | DISTRICT: | DISTANCE: | |
|---|---|---|---|
|
Grade School
Mark Twain Elementary School |
21 | — | |
|
Middle School
Oliver W Holmes Middle School |
21 | Not in DB | |
|
High School
Wheeling High School |
214 | Not in DB | |
Property History
| DATE: | EVENT: | PRICE: | SOURCE: |
|---|---|---|---|
| 15 Aug, 2018 | Sold | $223,600 | MRED MLS |
| 5 Jul, 2018 | Under contract | $219,900 | MRED MLS |
| 29 Jun, 2018 | Listed for sale | $219,900 | MRED MLS |
Room Specifics
Total Bedrooms: 3
Bedrooms Above Ground: 3
Bedrooms Below Ground: 0
Dimensions: —
Floor Type: Wood Laminate
Dimensions: —
Floor Type: Wood Laminate
Full Bathrooms: 1
Bathroom Amenities: —
Bathroom in Basement: 0
Rooms: Bonus Room
Basement Description: None
Other Specifics
| 1.5 | |
| Concrete Perimeter | |
| Asphalt,Brick | |
| Brick Paver Patio | |
| Cul-De-Sac,Fenced Yard | |
| 70 X 96 X 72 X 107 | |
| Full,Pull Down Stair | |
| None | |
| Wood Laminate Floors, First Floor Bedroom, First Floor Laundry, First Floor Full Bath | |
| Range, Microwave, Refrigerator, Washer, Dryer, Disposal | |
| Not in DB | |
| Sidewalks, Street Lights, Street Paved | |
| — | |
| — | |
| — |
Tax History
| Year | Property Taxes |
|---|---|
| 2018 | $3,736 |
Contact Agent
Nearby Similar Homes
Nearby Sold Comparables
Contact Agent
Listing Provided By
Unique Realty LLC

