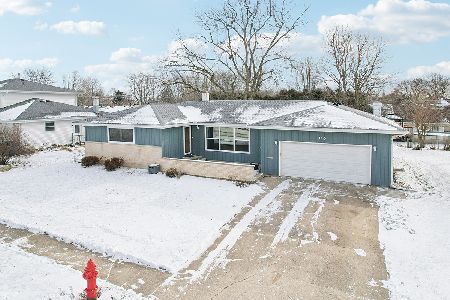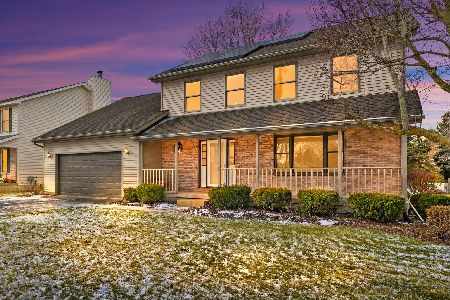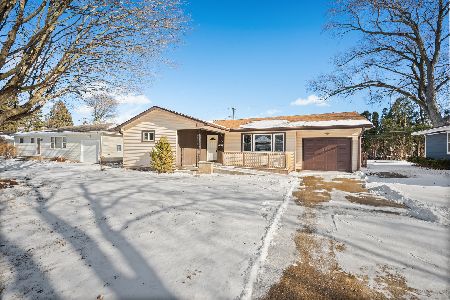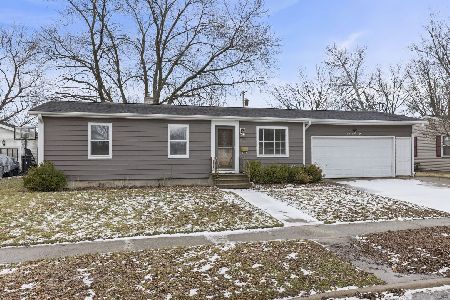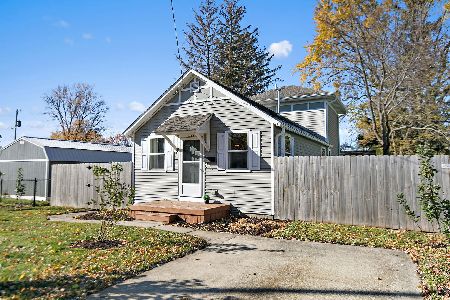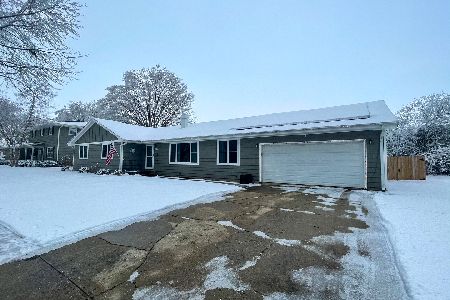133 Mattek Avenue, Dekalb, Illinois 60115
$165,000
|
Sold
|
|
| Status: | Closed |
| Sqft: | 1,944 |
| Cost/Sqft: | $85 |
| Beds: | 4 |
| Baths: | 3 |
| Year Built: | 1969 |
| Property Taxes: | $5,483 |
| Days On Market: | 3158 |
| Lot Size: | 0,00 |
Description
Rambling Ranch with 1944 sq. ft. featuring 4 bedrooms and 3 full baths plus a finished basement. Enjoy the family room with fireplace gas log or wood, fabulous built in's and patio door that take you to the deck. Kitchen fully applianced, formal dining room with newer flooring and fabulous windows, large bedrooms complete the main level. Basement bonus finished lower level (589 sq ft) kitchen area 11x9 DW as is, Furnace & Air 2007, 2009 new roof, gutters & flat roof ,tiled foyer & bathroom floors, carpet in family room, new appliances, down stairs bath, extended drive & new patio, 2010 new bath fitters tub & stool main bath, 2011 painted exterior, 2012 water heater & sump pump, 2013 dining room wood laminate,2014 new patio doors & front door, 2015 garage door, 2017 whole interior painted, new sink, vanity & sink master bath. Hardwood flooring under carpet in 2 bedrooms. Close to I88 access and NIU.
Property Specifics
| Single Family | |
| — | |
| Ranch | |
| 1969 | |
| Partial | |
| — | |
| No | |
| — |
| De Kalb | |
| — | |
| 0 / Not Applicable | |
| None | |
| Public | |
| Public Sewer | |
| 09658204 | |
| 0827426004 |
Property History
| DATE: | EVENT: | PRICE: | SOURCE: |
|---|---|---|---|
| 28 Feb, 2018 | Sold | $165,000 | MRED MLS |
| 15 Jan, 2018 | Under contract | $165,000 | MRED MLS |
| — | Last price change | $170,000 | MRED MLS |
| 12 Jun, 2017 | Listed for sale | $175,000 | MRED MLS |
Room Specifics
Total Bedrooms: 4
Bedrooms Above Ground: 4
Bedrooms Below Ground: 0
Dimensions: —
Floor Type: Carpet
Dimensions: —
Floor Type: Hardwood
Dimensions: —
Floor Type: Hardwood
Full Bathrooms: 3
Bathroom Amenities: —
Bathroom in Basement: 1
Rooms: Bonus Room,Recreation Room,Kitchen,Foyer
Basement Description: Partially Finished
Other Specifics
| 2 | |
| Concrete Perimeter | |
| Concrete | |
| Deck, Storms/Screens | |
| — | |
| 97X38X78.80X122X103.87 | |
| — | |
| Full | |
| Skylight(s), Hardwood Floors, Wood Laminate Floors | |
| Range, Microwave, Dishwasher, Refrigerator, Washer, Dryer, Disposal | |
| Not in DB | |
| Curbs, Sidewalks, Street Lights, Street Paved | |
| — | |
| — | |
| Wood Burning, Gas Log |
Tax History
| Year | Property Taxes |
|---|---|
| 2018 | $5,483 |
Contact Agent
Nearby Similar Homes
Nearby Sold Comparables
Contact Agent
Listing Provided By
Coldwell Banker The Real Estate Group - Sycamore

