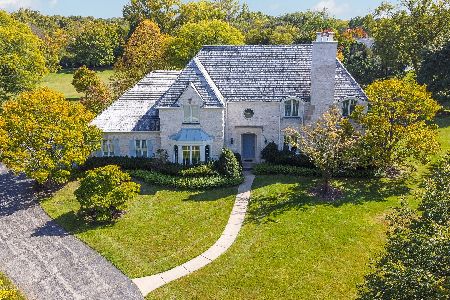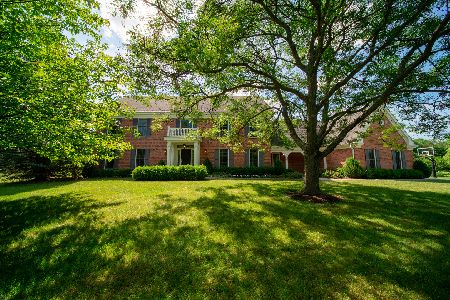133 Onwentsia Road, Lake Forest, Illinois 60045
$2,075,000
|
Sold
|
|
| Status: | Closed |
| Sqft: | 5,816 |
| Cost/Sqft: | $455 |
| Beds: | 4 |
| Baths: | 8 |
| Year Built: | 2006 |
| Property Taxes: | $34,694 |
| Days On Market: | 2731 |
| Lot Size: | 1,06 |
Description
Classic English manor home built in 2006, located on coveted Onwentsia Road, has been transformed inside & out to appeal to today's buyers. Recent improvements include: refreshed kitchen w/ new quartz counters, sinks, backsplash & under cabinet lighting; all hrdwd floors refinished w/ dark stain; carpet in 2nd fl bdrms replaced w/ hrdwd flrs; new bedrm added to basement; interior repainted throughout; front landscape refreshed, & arborvitae added to rear yard for privacy. Other highlights include, 5 bedrooms, 6.2 baths, gourmet kitchen w/ grand island & Thermador appliances. Luxurious master suite w/ cathedral ceilings, built-ins, frplc & sitting room. Exquisite Calcutta marble master bath w/ clawfoot tub, multi-jet shower. Lower level w/ theater, rec room, 5th bedrm, full bath, frplc & bar w/ slate floor. Fully fenced & private rear yard w/ 10' deep pool. Bluestone patios & gas fire-pit. Loggia w/ expansive seating area & brick wood burning frplc. Outdoor bath w/ changing rm. SUPERB!
Property Specifics
| Single Family | |
| — | |
| Traditional | |
| 2006 | |
| Full | |
| — | |
| No | |
| 1.06 |
| Lake | |
| — | |
| 0 / Not Applicable | |
| None | |
| Lake Michigan,Public | |
| Public Sewer, Sewer-Storm | |
| 10042649 | |
| 16052020120000 |
Nearby Schools
| NAME: | DISTRICT: | DISTANCE: | |
|---|---|---|---|
|
Grade School
Cherokee Elementary School |
67 | — | |
|
Middle School
Deer Path Middle School |
67 | Not in DB | |
|
High School
Lake Forest High School |
115 | Not in DB | |
Property History
| DATE: | EVENT: | PRICE: | SOURCE: |
|---|---|---|---|
| 8 Mar, 2019 | Sold | $2,075,000 | MRED MLS |
| 7 Feb, 2019 | Under contract | $2,645,000 | MRED MLS |
| — | Last price change | $2,795,000 | MRED MLS |
| 6 Aug, 2018 | Listed for sale | $2,795,000 | MRED MLS |
Room Specifics
Total Bedrooms: 5
Bedrooms Above Ground: 4
Bedrooms Below Ground: 1
Dimensions: —
Floor Type: Hardwood
Dimensions: —
Floor Type: Hardwood
Dimensions: —
Floor Type: Hardwood
Dimensions: —
Floor Type: —
Full Bathrooms: 8
Bathroom Amenities: Separate Shower,Double Sink,Soaking Tub
Bathroom in Basement: 1
Rooms: Bedroom 5,Eating Area,Foyer,Gallery,Library,Mud Room,Play Room,Recreation Room,Sitting Room,Theatre Room,Utility Room-Lower Level
Basement Description: Finished,Crawl
Other Specifics
| 3 | |
| Concrete Perimeter | |
| Asphalt,Circular | |
| Balcony, Patio, In Ground Pool, Fire Pit | |
| Corner Lot,Fenced Yard,Landscaped | |
| 160 X 250 X 185 X 224 | |
| Pull Down Stair,Unfinished | |
| Full | |
| Vaulted/Cathedral Ceilings, Bar-Wet, Hardwood Floors, Second Floor Laundry, First Floor Full Bath | |
| Double Oven, Range, Microwave, Dishwasher, High End Refrigerator, Freezer, Washer, Dryer, Disposal, Stainless Steel Appliance(s), Range Hood | |
| Not in DB | |
| Street Lights, Street Paved | |
| — | |
| — | |
| Wood Burning, Gas Log, Gas Starter |
Tax History
| Year | Property Taxes |
|---|---|
| 2019 | $34,694 |
Contact Agent
Nearby Sold Comparables
Contact Agent
Listing Provided By
Coldwell Banker Residential






