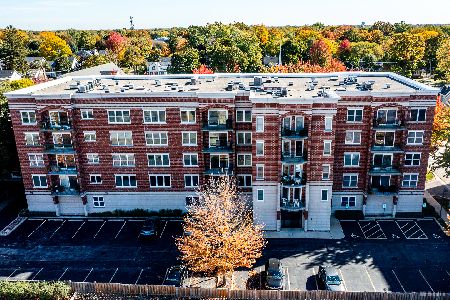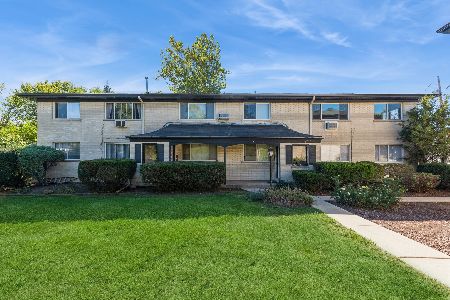133 Palatine Road, Palatine, Illinois 60067
$360,000
|
Sold
|
|
| Status: | Closed |
| Sqft: | 1,934 |
| Cost/Sqft: | $191 |
| Beds: | 3 |
| Baths: | 2 |
| Year Built: | 2005 |
| Property Taxes: | $9,495 |
| Days On Market: | 2001 |
| Lot Size: | 0,00 |
Description
Benchmark in Palatine lives up to its name while raising the bar and setting new standards! Located in the heart of the most vibrant downtown area with sidewalks that intertwine parks, restaurants, retail, Metra station and lead to the front door of this remarkable all brick design. Guests are initially greeted with a common interior designers flare that shines with chic accent walls, wainscotting and elegant sconces carried through the building and to this stunning refined end unit. Upon entering an open concept is introduced by a separate yet elegant foyer featuring an intimate dining area overlooking the expansive family room. The family room opens to an exceptional entertaining space ideal for a mini bar and balcony access while hosting friends and family. Adjacent and open to the entertaining area and the family room is a gorgeous kitchen finished with solid cherry cabinets, granite counters, stainless steel appliances and daily preparation area. The back end of the floor plan is just as impressive with 3 generous bedrooms and 2 full bathrooms consisting of a master suite with sprawling windows, L-shaped walk-in closet with solid custom cherry organizers and separate master bathroom featuring a double vanity, shower and soaking tub. The shared bathroom down the hall showcases a single vanity and a shower/tub combination. The space features new hardwood floors throughout, in unit laundry room and a fresh coat of paint. 2 Parking spaces side by side #'s 15 and 16 each with individual storage spaces. New: Additional wood floors installed 10/2017, all new toilets 11/2017, all new ceiling fan light fixtures in living room and both bedrooms 11/2017, Kitchen tile back splash installed 10/2017, New Washer 11/17, New Dryer 11/17, New Stainless Dishwasher 6/2018, New stainless steel kitchen faucet 6/2018, Grab bars installed 6/2018 and New stainless Refrigerator 2/2019
Property Specifics
| Condos/Townhomes | |
| 1 | |
| — | |
| 2005 | |
| None | |
| — | |
| No | |
| — |
| Cook | |
| Benchmark | |
| 505 / Monthly | |
| Heat,Water,Gas,Insurance,Exterior Maintenance,Lawn Care,Scavenger,Snow Removal | |
| Lake Michigan | |
| Public Sewer | |
| 10803561 | |
| 02222020141072 |
Nearby Schools
| NAME: | DISTRICT: | DISTANCE: | |
|---|---|---|---|
|
Grade School
Stuart R Paddock School |
15 | — | |
|
Middle School
Plum Grove Junior High School |
15 | Not in DB | |
|
High School
Wm Fremd High School |
211 | Not in DB | |
Property History
| DATE: | EVENT: | PRICE: | SOURCE: |
|---|---|---|---|
| 28 Oct, 2020 | Sold | $360,000 | MRED MLS |
| 17 Sep, 2020 | Under contract | $369,000 | MRED MLS |
| — | Last price change | $375,000 | MRED MLS |
| 2 Aug, 2020 | Listed for sale | $375,000 | MRED MLS |
| 2 Feb, 2023 | Listed for sale | $0 | MRED MLS |
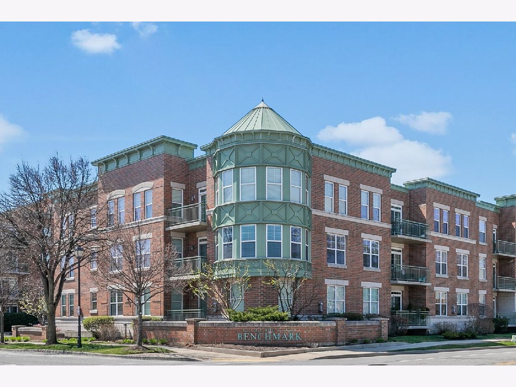
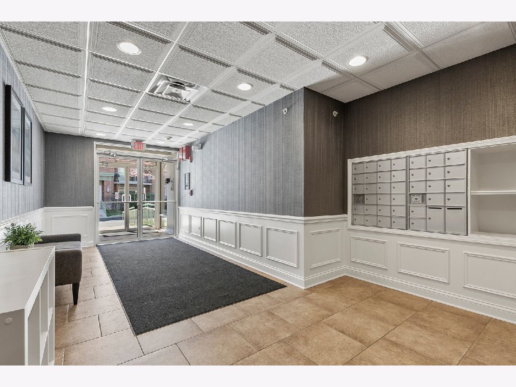
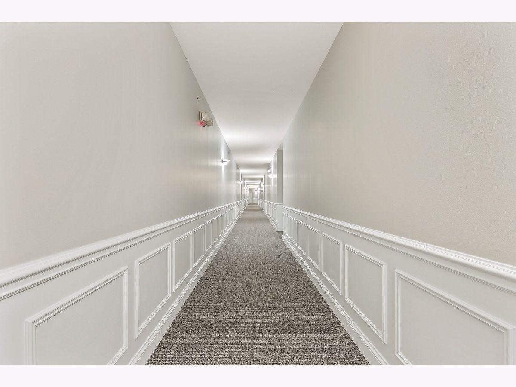
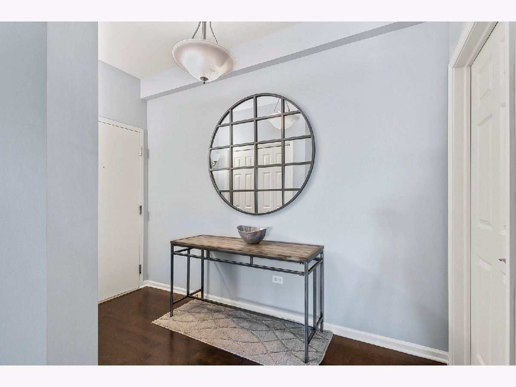
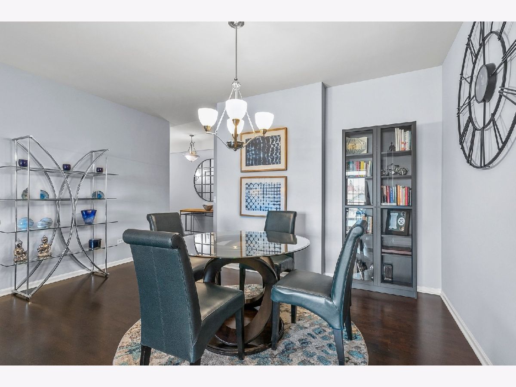
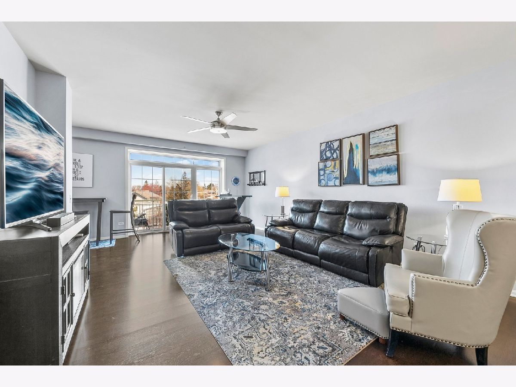
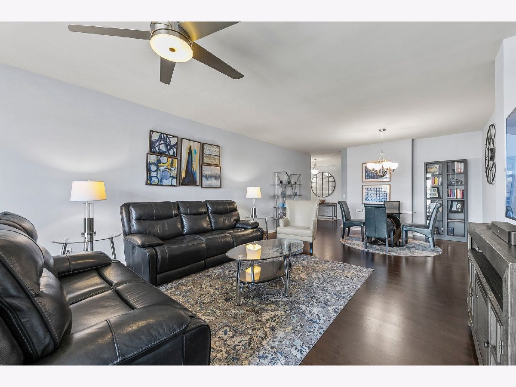
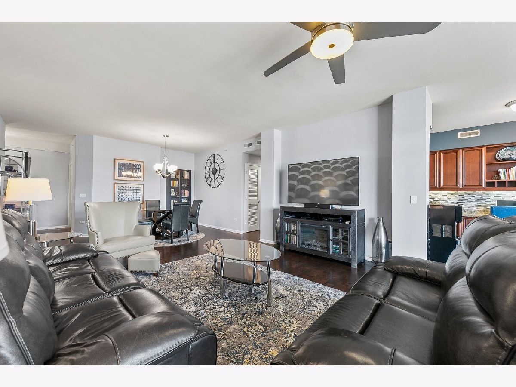
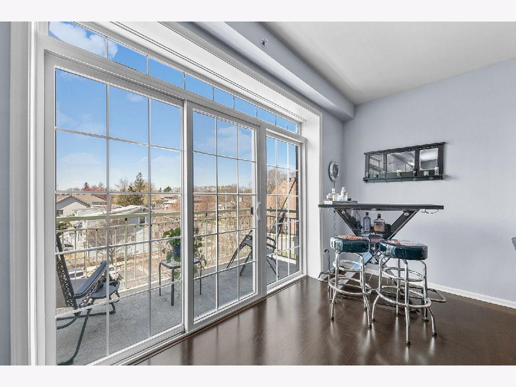
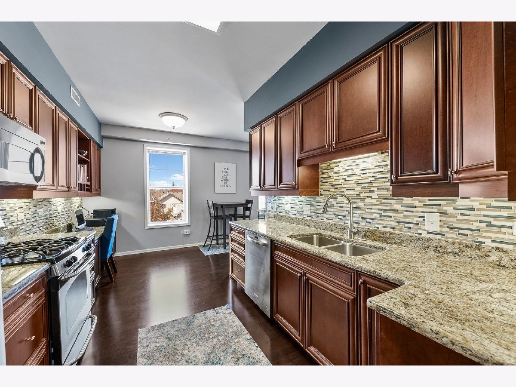
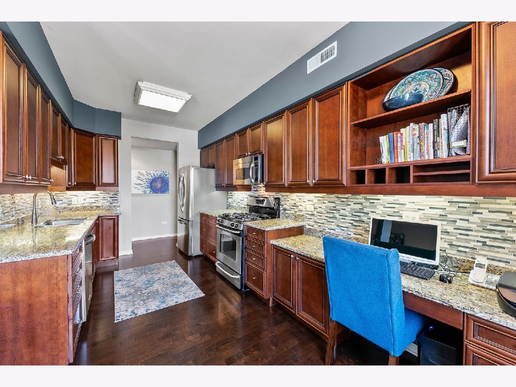
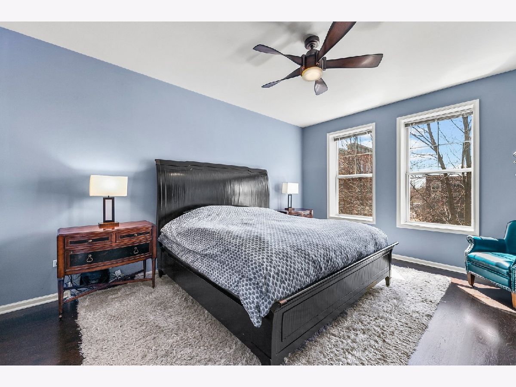
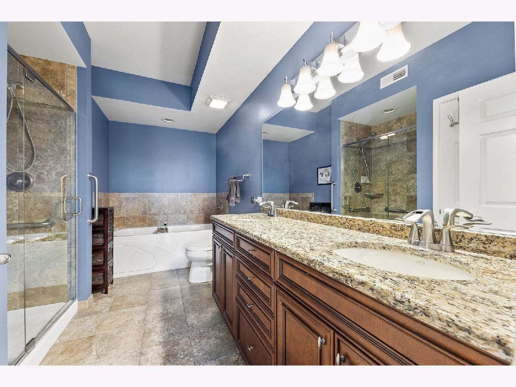
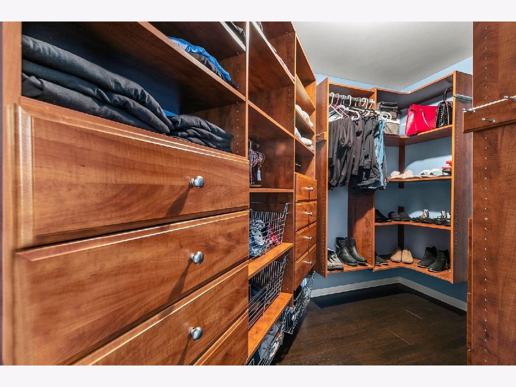
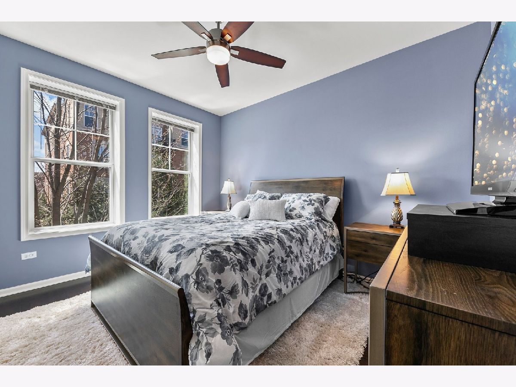
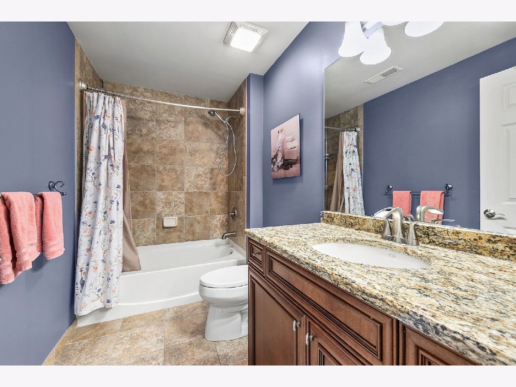
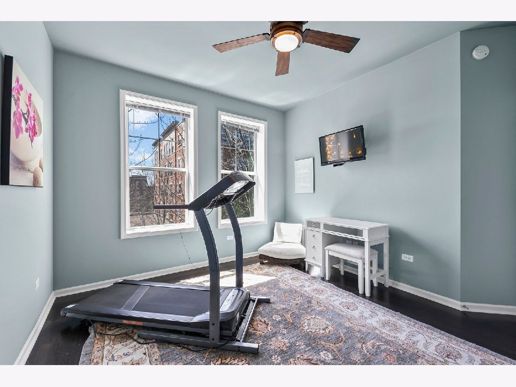
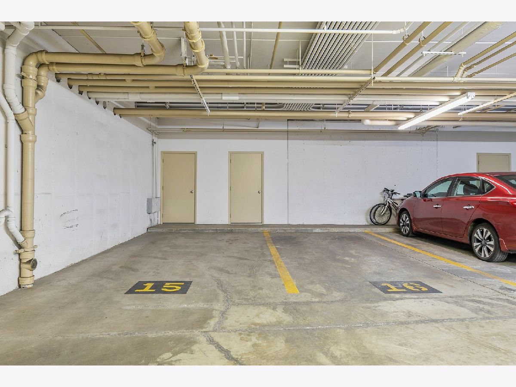
Room Specifics
Total Bedrooms: 3
Bedrooms Above Ground: 3
Bedrooms Below Ground: 0
Dimensions: —
Floor Type: Hardwood
Dimensions: —
Floor Type: Hardwood
Full Bathrooms: 2
Bathroom Amenities: Separate Shower,Double Sink,Garden Tub,Soaking Tub
Bathroom in Basement: 0
Rooms: Foyer,Walk In Closet
Basement Description: None
Other Specifics
| 2 | |
| Concrete Perimeter | |
| Asphalt,Shared | |
| Balcony, Storms/Screens, End Unit | |
| Common Grounds,Corner Lot,Landscaped,Park Adjacent | |
| COMMON | |
| — | |
| Full | |
| Hardwood Floors, First Floor Bedroom, First Floor Laundry, First Floor Full Bath, Laundry Hook-Up in Unit, Storage, Walk-In Closet(s) | |
| Range, Microwave, Dishwasher, Refrigerator, Disposal, Stainless Steel Appliance(s) | |
| Not in DB | |
| — | |
| — | |
| Elevator(s), Receiving Room, Security Door Lock(s) | |
| — |
Tax History
| Year | Property Taxes |
|---|---|
| 2020 | $9,495 |
Contact Agent
Nearby Sold Comparables
Contact Agent
Listing Provided By
Coldwell Banker Realty

