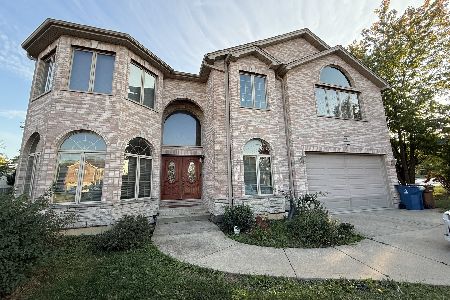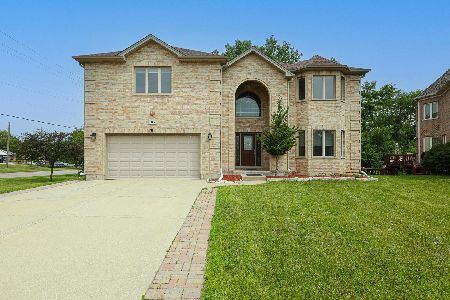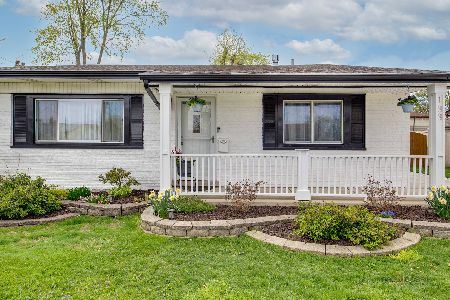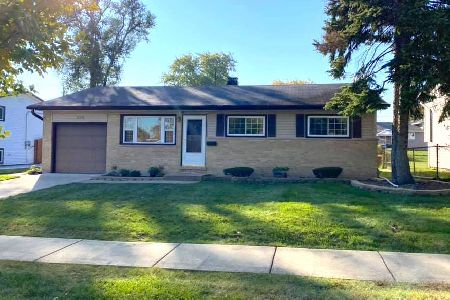133 Schubert Avenue, Glendale Heights, Illinois 60139
$236,000
|
Sold
|
|
| Status: | Closed |
| Sqft: | 1,538 |
| Cost/Sqft: | $156 |
| Beds: | 3 |
| Baths: | 2 |
| Year Built: | 1963 |
| Property Taxes: | $5,696 |
| Days On Market: | 2424 |
| Lot Size: | 0,15 |
Description
Fabulous Updated Home! Move Right In! New Kitchen 2016 - Cabinets, Granite Countertops, SS Appliances! The Vaulted Ceilings Create An Open & Airy Home! Large Master Bedroom With Walk In Closet! Beautiful Hardwood Floors! New Roof 2016! New Furnace 2018! New H/W Tank 2016! Great Shopping & Restaurants Nearby! Easy Access To Major Highways! Welcome Home!
Property Specifics
| Single Family | |
| — | |
| Bi-Level | |
| 1963 | |
| Partial,Walkout | |
| — | |
| No | |
| 0.15 |
| Du Page | |
| — | |
| 0 / Not Applicable | |
| None | |
| Public | |
| Public Sewer | |
| 10398489 | |
| 0227315021 |
Nearby Schools
| NAME: | DISTRICT: | DISTANCE: | |
|---|---|---|---|
|
Grade School
Pheasant Ridge Primary School |
16 | — | |
|
Middle School
Glenside Middle School |
16 | Not in DB | |
|
High School
Glenbard North High School |
87 | Not in DB | |
Property History
| DATE: | EVENT: | PRICE: | SOURCE: |
|---|---|---|---|
| 1 Feb, 2007 | Sold | $224,000 | MRED MLS |
| 8 Jan, 2007 | Under contract | $228,500 | MRED MLS |
| — | Last price change | $232,900 | MRED MLS |
| 17 Oct, 2006 | Listed for sale | $232,900 | MRED MLS |
| 24 Sep, 2009 | Sold | $158,000 | MRED MLS |
| 17 Aug, 2009 | Under contract | $165,000 | MRED MLS |
| 7 Aug, 2009 | Listed for sale | $165,000 | MRED MLS |
| 6 Jul, 2016 | Sold | $194,000 | MRED MLS |
| 23 May, 2016 | Under contract | $198,500 | MRED MLS |
| 12 May, 2016 | Listed for sale | $198,500 | MRED MLS |
| 13 Aug, 2019 | Sold | $236,000 | MRED MLS |
| 6 Jun, 2019 | Under contract | $239,900 | MRED MLS |
| 31 May, 2019 | Listed for sale | $239,900 | MRED MLS |
| 19 Jun, 2024 | Sold | $375,000 | MRED MLS |
| 30 Apr, 2024 | Under contract | $360,000 | MRED MLS |
| 25 Apr, 2024 | Listed for sale | $360,000 | MRED MLS |
Room Specifics
Total Bedrooms: 3
Bedrooms Above Ground: 3
Bedrooms Below Ground: 0
Dimensions: —
Floor Type: Hardwood
Dimensions: —
Floor Type: Carpet
Full Bathrooms: 2
Bathroom Amenities: —
Bathroom in Basement: 1
Rooms: No additional rooms
Basement Description: Partially Finished,Crawl
Other Specifics
| 2 | |
| — | |
| — | |
| Patio, Porch, Storms/Screens | |
| — | |
| 58'X110' | |
| — | |
| None | |
| Vaulted/Cathedral Ceilings, Hardwood Floors, Walk-In Closet(s) | |
| Range, Microwave, Dishwasher, Refrigerator, Washer, Dryer, Disposal, Stainless Steel Appliance(s) | |
| Not in DB | |
| Sidewalks, Street Lights, Street Paved | |
| — | |
| — | |
| — |
Tax History
| Year | Property Taxes |
|---|---|
| 2007 | $4,674 |
| 2009 | $5,436 |
| 2016 | $5,236 |
| 2019 | $5,696 |
| 2024 | $7,010 |
Contact Agent
Nearby Similar Homes
Nearby Sold Comparables
Contact Agent
Listing Provided By
RE/MAX Suburban












