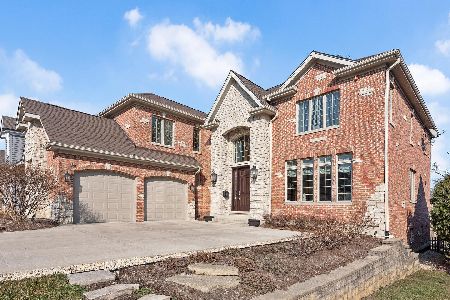133 Tuttle Avenue, Clarendon Hills, Illinois 60514
$1,375,000
|
Sold
|
|
| Status: | Closed |
| Sqft: | 2,831 |
| Cost/Sqft: | $477 |
| Beds: | 4 |
| Baths: | 4 |
| Year Built: | 1998 |
| Property Taxes: | $22,441 |
| Days On Market: | 329 |
| Lot Size: | 0,00 |
Description
Situated on a coveted block in highly-desirable Clarendon Hills, 133 Tuttle Avenue seamlessly blends classic charm with contemporary updates in a walk-to-everything location. Boasting 4 bedrooms, 2 full baths, 2 half baths, and a fully finished walk-out basement, this exceptional home offers over 4100 square feet of living space and is thoughtfully designed for both modern living and effortless entertaining. Step inside to discover a bright, inviting floor plan, where spacious living and dining areas flow effortlessly. The freshly updated kitchen is a chef's delight, featuring stainless steel appliances, granite countertops and custom white cabinetry, balancing both style and functionality. Just off the kitchen, step onto the newly built custom deck, perfect for outdoor dining and relaxation. Back inside, a well-appointed half bath and an oversized laundry room complete the first level. Upstairs, the luxurious primary suite is a private retreat, featuring a tray ceiling, walk-in "his & hers" closets and a spa-like bathroom with dual vanity, soaking tub and separate shower. Three additional generously sized bedrooms with vaulted ceilings and abundant closet space, along with a beautifully appointed bathroom, complete this level. The fully finished walk-out basement is an entertainer's dream, showcasing an expansive recreation area with fireplace, custom built bar with beverage fridge, abundant natural light and an additional area perfectly suited for use as a home office, craft area of sleeping space. Steps to town, train, parks and Blue Ribbon Award Winning Prospect Elementary and Clarendon Hills Middle School. Blue Ribbon Award Winning Hinsdale Central High School. This one is not to be missed!
Property Specifics
| Single Family | |
| — | |
| — | |
| 1998 | |
| — | |
| — | |
| No | |
| — |
| — | |
| — | |
| — / Not Applicable | |
| — | |
| — | |
| — | |
| 12307320 | |
| 0910203006 |
Nearby Schools
| NAME: | DISTRICT: | DISTANCE: | |
|---|---|---|---|
|
Grade School
Prospect Elementary School |
181 | — | |
|
Middle School
Clarendon Hills Middle School |
181 | Not in DB | |
|
High School
Hinsdale Central High School |
86 | Not in DB | |
Property History
| DATE: | EVENT: | PRICE: | SOURCE: |
|---|---|---|---|
| 1 Mar, 2010 | Sold | $780,000 | MRED MLS |
| 19 Dec, 2009 | Under contract | $850,000 | MRED MLS |
| — | Last price change | $899,000 | MRED MLS |
| 5 Oct, 2009 | Listed for sale | $899,000 | MRED MLS |
| 14 Apr, 2025 | Sold | $1,375,000 | MRED MLS |
| 14 Mar, 2025 | Under contract | $1,349,000 | MRED MLS |
| 12 Mar, 2025 | Listed for sale | $1,349,000 | MRED MLS |
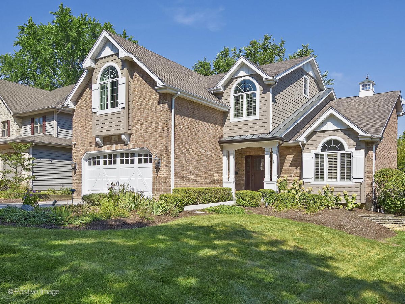
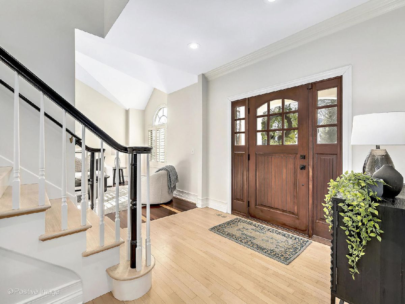
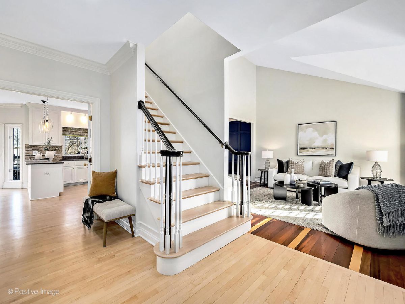
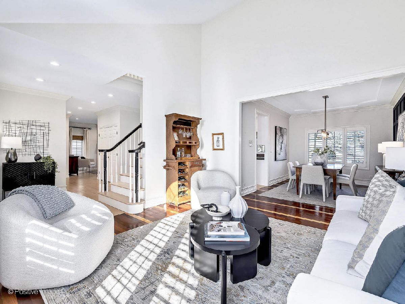
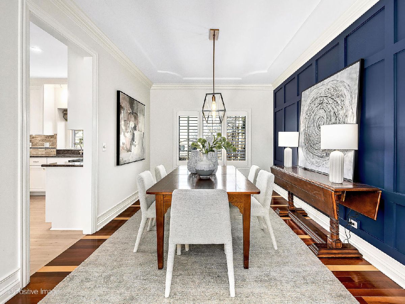
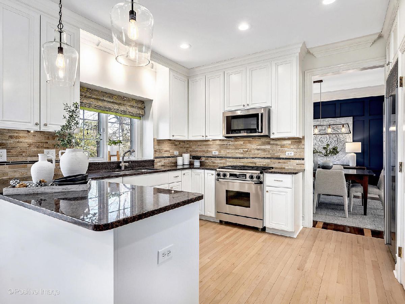
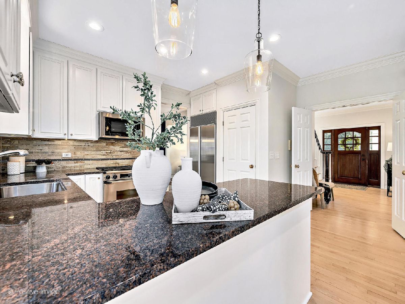
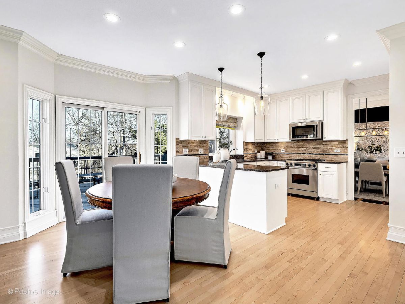
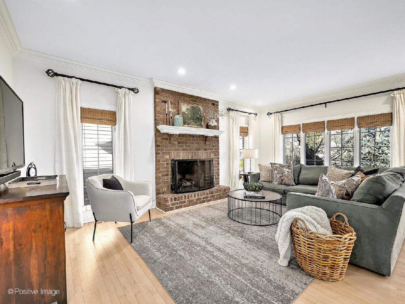
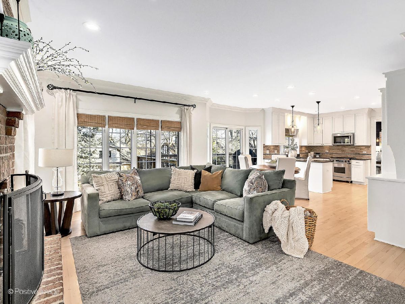
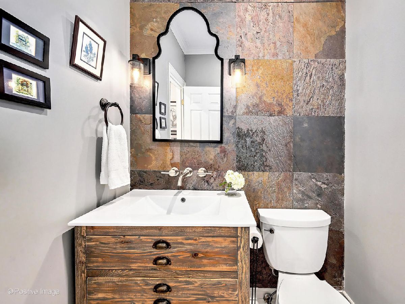
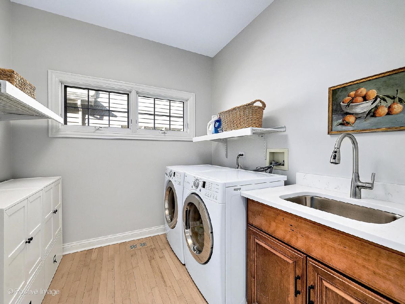
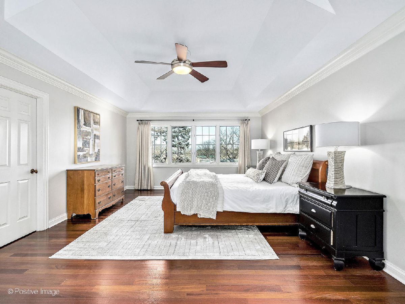
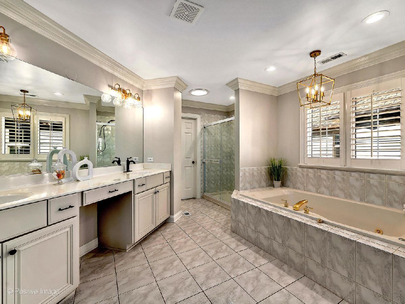
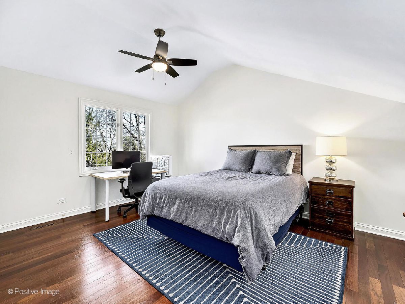
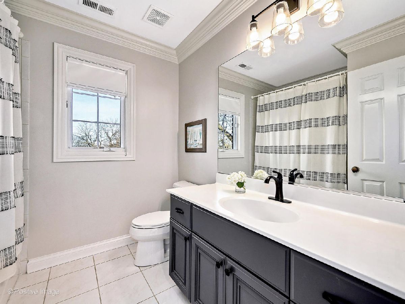
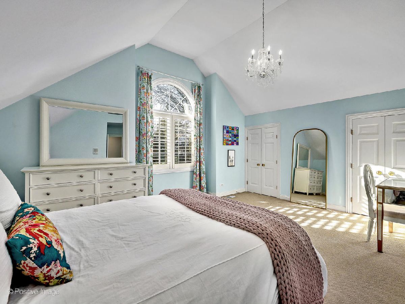
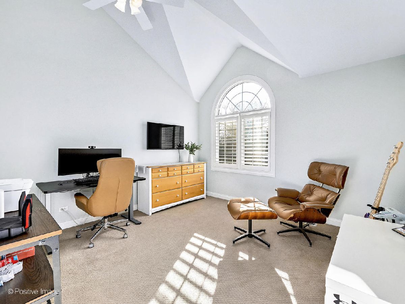
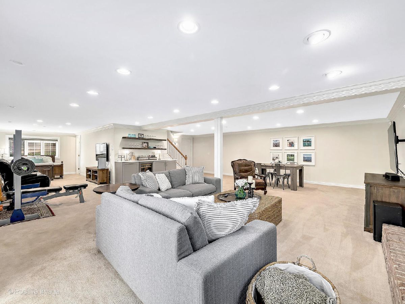
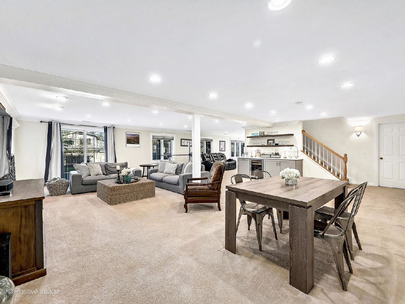
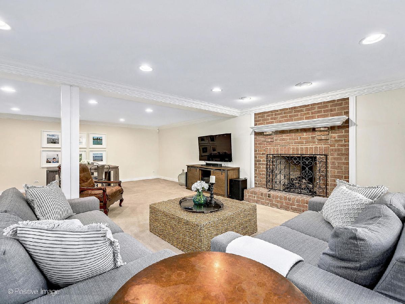
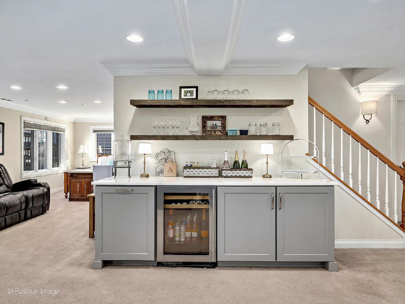
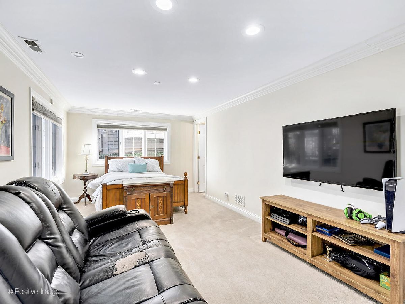
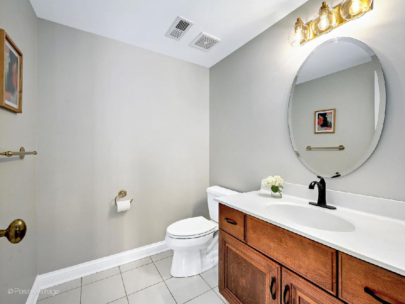
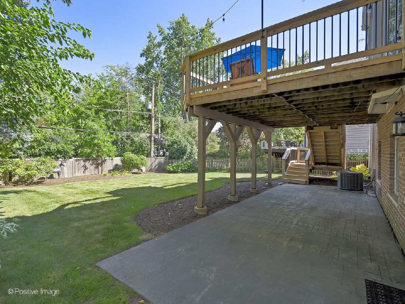
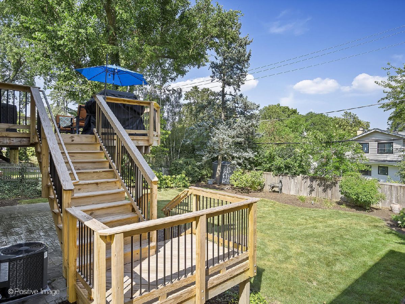
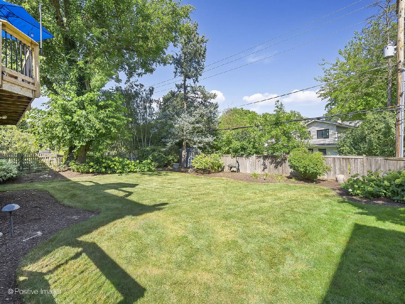
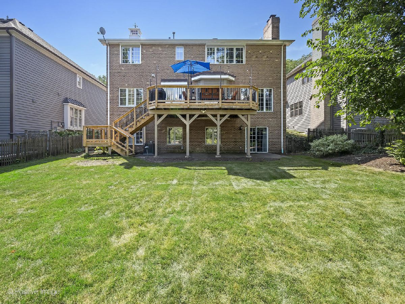
Room Specifics
Total Bedrooms: 4
Bedrooms Above Ground: 4
Bedrooms Below Ground: 0
Dimensions: —
Floor Type: —
Dimensions: —
Floor Type: —
Dimensions: —
Floor Type: —
Full Bathrooms: 4
Bathroom Amenities: —
Bathroom in Basement: 1
Rooms: —
Basement Description: —
Other Specifics
| 2 | |
| — | |
| — | |
| — | |
| — | |
| 60X150 | |
| — | |
| — | |
| — | |
| — | |
| Not in DB | |
| — | |
| — | |
| — | |
| — |
Tax History
| Year | Property Taxes |
|---|---|
| 2010 | $13,938 |
| 2025 | $22,441 |
Contact Agent
Nearby Similar Homes
Nearby Sold Comparables
Contact Agent
Listing Provided By
@properties Christie's International Real Estate







