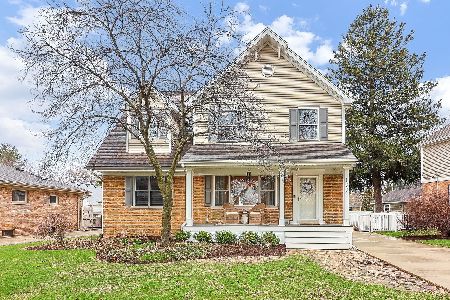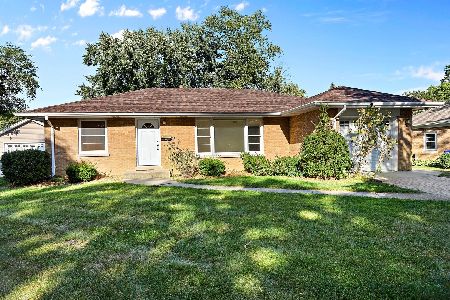133 Williston Street, Wheaton, Illinois 60187
$601,000
|
Sold
|
|
| Status: | Closed |
| Sqft: | 2,536 |
| Cost/Sqft: | $232 |
| Beds: | 4 |
| Baths: | 3 |
| Year Built: | 1951 |
| Property Taxes: | $12,302 |
| Days On Market: | 2642 |
| Lot Size: | 0,24 |
Description
You'll be amazed crossing the threshold of this lovely "move-in" ready home, just blocks from the College Ave train station and close to all that Wheaton has to offer. Custom renovated, this smart-home was designed for today's lifestyle! Open floor plan to solicit family-time engagement, and ideal for the entertaining of cherished friends, both inside and out. The kitchen is central, and features chef grade appliances, granite counter tops, and large multi-functional island. Retreat to the second floor with two bedrooms, laundry closet, and expansive master suite with built-in electronic fireplace and walk-in closet. Melt the day's stress away in the new spa bath with heated floors and full body jetted shower. First floor provides office/4th bedroom and a full bath. Lower level offers space for kids of all ages and great storage. Rear yard is fully enclosed for privacy and security, and the grilling station will inspire your inner grill master. A tremendous in-town value...welcome home!
Property Specifics
| Single Family | |
| — | |
| Traditional | |
| 1951 | |
| Partial | |
| CUSTOM | |
| No | |
| 0.24 |
| Du Page | |
| — | |
| 0 / Not Applicable | |
| None | |
| Lake Michigan | |
| Public Sewer | |
| 10134247 | |
| 0515302008 |
Nearby Schools
| NAME: | DISTRICT: | DISTANCE: | |
|---|---|---|---|
|
Grade School
Lowell Elementary School |
200 | — | |
|
Middle School
Franklin Middle School |
200 | Not in DB | |
|
High School
Wheaton North High School |
200 | Not in DB | |
Property History
| DATE: | EVENT: | PRICE: | SOURCE: |
|---|---|---|---|
| 15 Feb, 2019 | Sold | $601,000 | MRED MLS |
| 28 Nov, 2018 | Under contract | $589,000 | MRED MLS |
| 9 Nov, 2018 | Listed for sale | $589,000 | MRED MLS |
| 2 Jun, 2025 | Sold | $876,000 | MRED MLS |
| 12 Apr, 2025 | Under contract | $850,000 | MRED MLS |
| 10 Apr, 2025 | Listed for sale | $850,000 | MRED MLS |
Room Specifics
Total Bedrooms: 4
Bedrooms Above Ground: 4
Bedrooms Below Ground: 0
Dimensions: —
Floor Type: Carpet
Dimensions: —
Floor Type: Carpet
Dimensions: —
Floor Type: Hardwood
Full Bathrooms: 3
Bathroom Amenities: Double Sink,Full Body Spray Shower
Bathroom in Basement: 0
Rooms: Eating Area,Recreation Room,Foyer,Storage
Basement Description: Partially Finished
Other Specifics
| 2.5 | |
| Concrete Perimeter | |
| Concrete | |
| Deck, Porch, Brick Paver Patio, Storms/Screens, Outdoor Grill | |
| Fenced Yard,Landscaped | |
| 73X167X45X170 | |
| Pull Down Stair,Unfinished | |
| Full | |
| Hardwood Floors, Heated Floors, First Floor Bedroom, Second Floor Laundry, First Floor Full Bath | |
| Range, Microwave, Dishwasher, High End Refrigerator, Washer, Dryer, Disposal, Stainless Steel Appliance(s), Wine Refrigerator, Range Hood | |
| Not in DB | |
| Sidewalks, Street Lights, Street Paved | |
| — | |
| — | |
| Attached Fireplace Doors/Screen, Gas Log, Heatilator, Includes Accessories |
Tax History
| Year | Property Taxes |
|---|---|
| 2019 | $12,302 |
| 2025 | $13,934 |
Contact Agent
Nearby Similar Homes
Nearby Sold Comparables
Contact Agent
Listing Provided By
Coldwell Banker Residential









