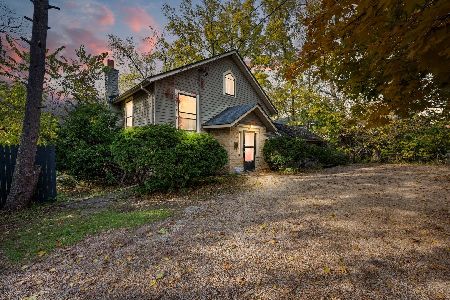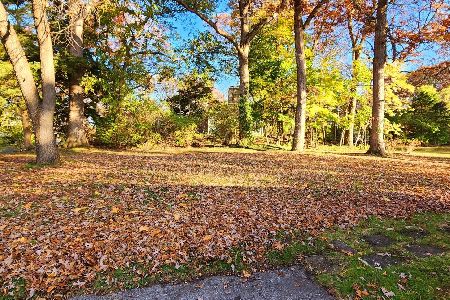133 Woodward Avenue, Geneva, Illinois 60134
$303,500
|
Sold
|
|
| Status: | Closed |
| Sqft: | 1,808 |
| Cost/Sqft: | $170 |
| Beds: | 3 |
| Baths: | 3 |
| Year Built: | 1978 |
| Property Taxes: | $7,092 |
| Days On Market: | 3414 |
| Lot Size: | 0,00 |
Description
AN IN-TOWN OASIS NESTLED AMONG TOWERING TREES! This home has numerous places to sit and enjoy nature from the porch, deck or paver patio. No matter the season you will enjoy the views of the beautiful preserve behind. Inside this charming home is an updated kitchen with all of the "I wants!" Stunning cherry cabinetry, stainless appliances, double oven and granite. The kitchen opens to the family room with a masonry woodburning fireplace and slider to the deck. Entertain all the family in the large dining room with hardwood flooring which would also make a nice living room/den. The master bedroom is large with a sitting area and attached bath. Additionally, there are two other good size bedrooms. The full basement is perfect for storage or finishing. New carpet and fresh paint! The location is one of the best! Steps to the river, walking/bike path and quaint downtown Geneva. The top rated elementary school is right down the street! This is definitely a home not to miss!!
Property Specifics
| Single Family | |
| — | |
| Traditional | |
| 1978 | |
| Full | |
| — | |
| No | |
| — |
| Kane | |
| — | |
| 0 / Not Applicable | |
| None | |
| Public | |
| Public Sewer | |
| 09340831 | |
| 1202151015 |
Nearby Schools
| NAME: | DISTRICT: | DISTANCE: | |
|---|---|---|---|
|
Grade School
Harrison Street Elementary Schoo |
304 | — | |
|
Middle School
Geneva Middle School |
304 | Not in DB | |
|
High School
Geneva Community High School |
304 | Not in DB | |
Property History
| DATE: | EVENT: | PRICE: | SOURCE: |
|---|---|---|---|
| 15 Nov, 2016 | Sold | $303,500 | MRED MLS |
| 25 Sep, 2016 | Under contract | $307,000 | MRED MLS |
| 13 Sep, 2016 | Listed for sale | $307,000 | MRED MLS |
Room Specifics
Total Bedrooms: 3
Bedrooms Above Ground: 3
Bedrooms Below Ground: 0
Dimensions: —
Floor Type: Carpet
Dimensions: —
Floor Type: Carpet
Full Bathrooms: 3
Bathroom Amenities: Double Sink
Bathroom in Basement: 0
Rooms: Eating Area
Basement Description: Unfinished
Other Specifics
| 1.5 | |
| Concrete Perimeter | |
| Asphalt,Side Drive | |
| Deck, Brick Paver Patio, Storms/Screens | |
| Forest Preserve Adjacent,Landscaped,Wooded | |
| 50X120 | |
| Full | |
| Full | |
| Hardwood Floors | |
| Double Oven, Microwave, Dishwasher, High End Refrigerator, Disposal, Stainless Steel Appliance(s) | |
| Not in DB | |
| Street Paved | |
| — | |
| — | |
| Wood Burning, Gas Starter |
Tax History
| Year | Property Taxes |
|---|---|
| 2016 | $7,092 |
Contact Agent
Nearby Similar Homes
Nearby Sold Comparables
Contact Agent
Listing Provided By
Hemming & Sylvester Properties







