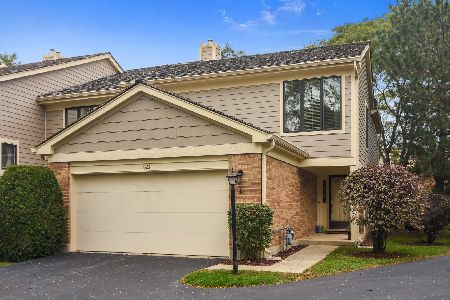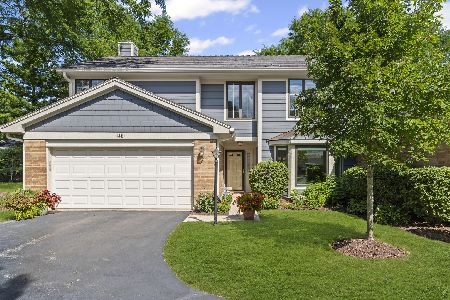1330 Appletree Lane, Libertyville, Illinois 60048
$365,000
|
Sold
|
|
| Status: | Closed |
| Sqft: | 2,486 |
| Cost/Sqft: | $153 |
| Beds: | 3 |
| Baths: | 3 |
| Year Built: | 1985 |
| Property Taxes: | $8,115 |
| Days On Market: | 2502 |
| Lot Size: | 0,00 |
Description
Two-story, end-unit townhouse, with a first-floor master suite! This huge 3 bedroom, 2 1/2 bathroom home has a massive 2,486 sqft of living space. Featuring a completely renovated bright eat-in kitchen with high-end fixtures, quartz countertops, both electric and gas range options, and a center island. A separate living room, dining room, and family room with a white brick fireplace, wide plank floors, and updated white trim. Two large bedrooms, a full bathroom with double sinks, and lots of storage completes the second floor. Oversized private patio, and large attached two car garage! Newer carpet, appliances, HVAC, exterior siding, and fresh paint throughout.
Property Specifics
| Condos/Townhomes | |
| 2 | |
| — | |
| 1985 | |
| None | |
| 303 | |
| No | |
| — |
| Lake | |
| Riva Ridge Iii | |
| 495 / Monthly | |
| Water,TV/Cable,Exterior Maintenance,Lawn Care,Snow Removal | |
| Public | |
| Public Sewer | |
| 10350617 | |
| 11273020300000 |
Nearby Schools
| NAME: | DISTRICT: | DISTANCE: | |
|---|---|---|---|
|
Grade School
Hawthorn Elementary School (nor |
73 | — | |
|
Middle School
Hawthorn Middle School North |
73 | Not in DB | |
|
High School
Libertyville High School |
128 | Not in DB | |
|
Alternate High School
Vernon Hills High School |
— | Not in DB | |
Property History
| DATE: | EVENT: | PRICE: | SOURCE: |
|---|---|---|---|
| 30 May, 2012 | Sold | $242,000 | MRED MLS |
| 21 Apr, 2012 | Under contract | $267,500 | MRED MLS |
| — | Last price change | $274,900 | MRED MLS |
| 23 Sep, 2011 | Listed for sale | $274,900 | MRED MLS |
| 28 Jun, 2019 | Sold | $365,000 | MRED MLS |
| 1 May, 2019 | Under contract | $380,000 | MRED MLS |
| 20 Apr, 2019 | Listed for sale | $380,000 | MRED MLS |
Room Specifics
Total Bedrooms: 3
Bedrooms Above Ground: 3
Bedrooms Below Ground: 0
Dimensions: —
Floor Type: Carpet
Dimensions: —
Floor Type: Carpet
Full Bathrooms: 3
Bathroom Amenities: Separate Shower,Handicap Shower,Double Sink
Bathroom in Basement: 0
Rooms: Eating Area,Storage
Basement Description: None
Other Specifics
| 2 | |
| Concrete Perimeter | |
| Asphalt | |
| Patio, End Unit | |
| Common Grounds,Cul-De-Sac,Landscaped | |
| COMMON GROUNDS | |
| — | |
| Full | |
| Vaulted/Cathedral Ceilings, Wood Laminate Floors, First Floor Bedroom, First Floor Laundry, First Floor Full Bath, Walk-In Closet(s) | |
| Range, Microwave, Dishwasher, Refrigerator, Disposal, Stainless Steel Appliance(s) | |
| Not in DB | |
| — | |
| — | |
| Park | |
| Gas Starter |
Tax History
| Year | Property Taxes |
|---|---|
| 2012 | $6,796 |
| 2019 | $8,115 |
Contact Agent
Nearby Sold Comparables
Contact Agent
Listing Provided By
Compass







