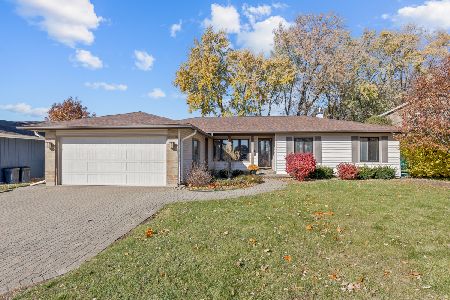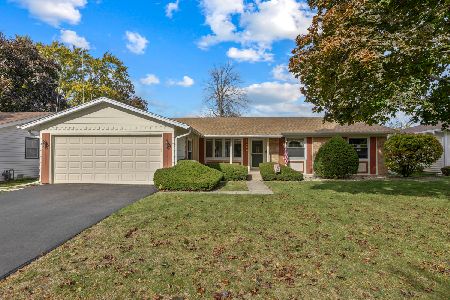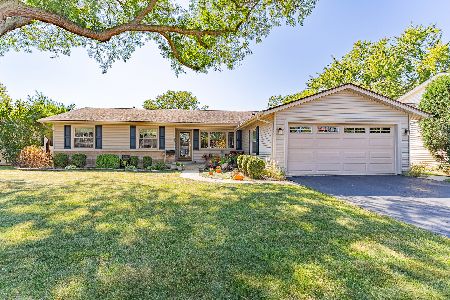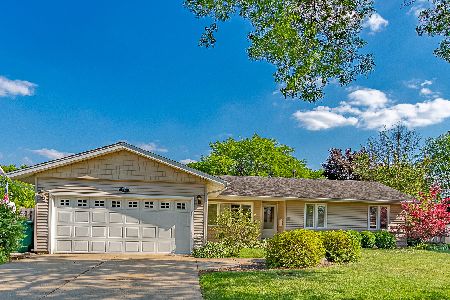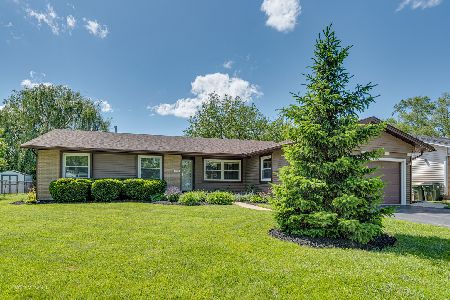1330 Cumberland Circle, Elk Grove Village, Illinois 60007
$345,000
|
Sold
|
|
| Status: | Closed |
| Sqft: | 2,650 |
| Cost/Sqft: | $139 |
| Beds: | 5 |
| Baths: | 3 |
| Year Built: | 1970 |
| Property Taxes: | $6,380 |
| Days On Market: | 3462 |
| Lot Size: | 0,23 |
Description
Exceptionally well maintained,5 bedroom, 3 bath, raised ranch home. Move-in ready.Large master bedroom, freshly painted w/new carpet, walk-in closet & large master bath with whirlpool tub and large separate shower. Brazilian Cherry floors in kitchen and living room, granite counter tops, and stainless steel appliances. Perfect floor plan for home office, or in-law arrangement with two of the additional bedrooms on the main level, and two on the lower level. Each floor has a full bath with ceramic tile tub/shower combination. Newer roof, siding, maintenance free vinyl fence, furnace, and dual 40 gallon hot water heaters. Updated windows and maintenance free soffits and gutters. Oversized yard w/sprinkler system, large patio & storage shed. Situated at the end of quiet circle. Walk to grade school, park & Elk Grove Town Center w/library, fitness center, shopping & restaurants. Five minute bike ride to Busse Woods.Easy hwy access & very close to Alexian Bros. Hospital.
Property Specifics
| Single Family | |
| — | |
| — | |
| 1970 | |
| Partial,English | |
| GREENBRIAR | |
| No | |
| 0.23 |
| Cook | |
| — | |
| 0 / Not Applicable | |
| None | |
| Lake Michigan | |
| Public Sewer | |
| 09272830 | |
| 08324110090000 |
Nearby Schools
| NAME: | DISTRICT: | DISTANCE: | |
|---|---|---|---|
|
Grade School
Adm Richard E Byrd Elementary Sc |
59 | — | |
|
Middle School
Grove Junior High School |
59 | Not in DB | |
|
High School
Elk Grove High School |
214 | Not in DB | |
Property History
| DATE: | EVENT: | PRICE: | SOURCE: |
|---|---|---|---|
| 7 Oct, 2016 | Sold | $345,000 | MRED MLS |
| 27 Aug, 2016 | Under contract | $368,900 | MRED MLS |
| — | Last price change | $379,900 | MRED MLS |
| 29 Jun, 2016 | Listed for sale | $379,900 | MRED MLS |
Room Specifics
Total Bedrooms: 5
Bedrooms Above Ground: 5
Bedrooms Below Ground: 0
Dimensions: —
Floor Type: Carpet
Dimensions: —
Floor Type: Carpet
Dimensions: —
Floor Type: Carpet
Dimensions: —
Floor Type: —
Full Bathrooms: 3
Bathroom Amenities: Whirlpool,Separate Shower,Double Sink,Bidet
Bathroom in Basement: 1
Rooms: Bedroom 5,Office
Basement Description: Finished
Other Specifics
| 2 | |
| Concrete Perimeter | |
| — | |
| Deck, Patio, Gazebo | |
| Corner Lot,Fenced Yard | |
| 100X110 | |
| — | |
| Full | |
| Vaulted/Cathedral Ceilings, Skylight(s), In-Law Arrangement | |
| Range, Dishwasher, Refrigerator, Washer, Dryer, Disposal, Wine Refrigerator | |
| Not in DB | |
| — | |
| — | |
| — | |
| — |
Tax History
| Year | Property Taxes |
|---|---|
| 2016 | $6,380 |
Contact Agent
Nearby Similar Homes
Nearby Sold Comparables
Contact Agent
Listing Provided By
4 Sale Realty, Inc.

