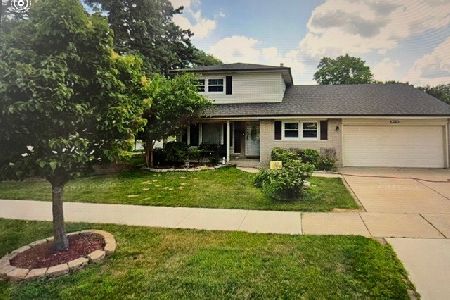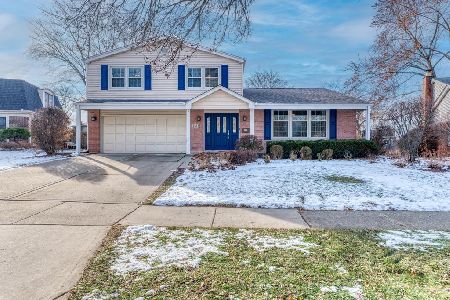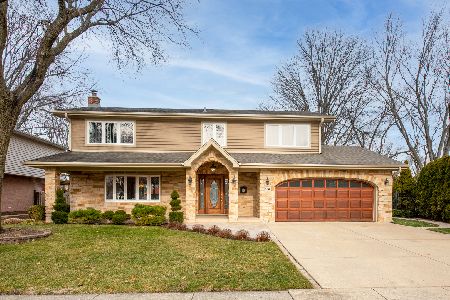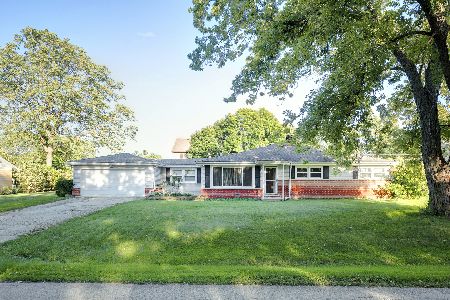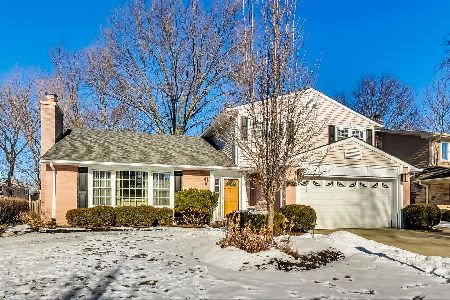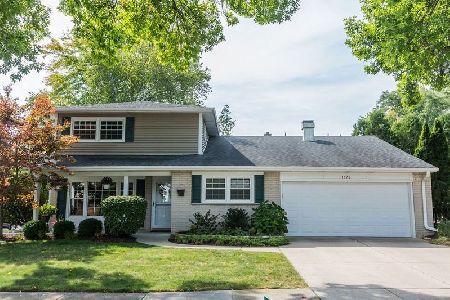1330 Fernandez Avenue, Arlington Heights, Illinois 60005
$415,000
|
Sold
|
|
| Status: | Closed |
| Sqft: | 1,802 |
| Cost/Sqft: | $236 |
| Beds: | 3 |
| Baths: | 3 |
| Year Built: | 1968 |
| Property Taxes: | $8,129 |
| Days On Market: | 2381 |
| Lot Size: | 0,22 |
Description
Absolutely stunning from top to bottom! Perfection radiates from every detail throughout this fully renovated beauty. True open concept floor plan boasts: designer kitchen furnished with custom cabinetry with displays, quartz countertops, tiled backsplash, stainless steel appliances, expansive island with seating and adjoining dining room. Formal entryway leads to living room accented by stacked brick fireplace, wood beams and vaulted ceiling. Spacious family room with sweeping views of professionally manicured private yard. Beautiful master with ensuite bathroom and planked wall detail. Sub-basement offers optional recreation space and ample storage. Gleaming hardwood flooring, luxe light fixtures and fresh paint. Fantastic location: close to schools, parks, shopping and transportation. This one will not last. Nothing to do but move in and enjoy!
Property Specifics
| Single Family | |
| — | |
| Bi-Level | |
| 1968 | |
| Partial | |
| — | |
| No | |
| 0.22 |
| Cook | |
| Surrey Ridge | |
| 0 / Not Applicable | |
| None | |
| Lake Michigan | |
| Public Sewer | |
| 10463309 | |
| 08091050160000 |
Nearby Schools
| NAME: | DISTRICT: | DISTANCE: | |
|---|---|---|---|
|
Grade School
Juliette Low Elementary School |
59 | — | |
|
Middle School
Holmes Junior High School |
59 | Not in DB | |
|
High School
Rolling Meadows High School |
214 | Not in DB | |
Property History
| DATE: | EVENT: | PRICE: | SOURCE: |
|---|---|---|---|
| 17 Oct, 2016 | Sold | $325,000 | MRED MLS |
| 6 Sep, 2016 | Under contract | $339,000 | MRED MLS |
| 10 Aug, 2016 | Listed for sale | $339,000 | MRED MLS |
| 20 Sep, 2019 | Sold | $415,000 | MRED MLS |
| 8 Aug, 2019 | Under contract | $424,925 | MRED MLS |
| 25 Jul, 2019 | Listed for sale | $424,925 | MRED MLS |
Room Specifics
Total Bedrooms: 3
Bedrooms Above Ground: 3
Bedrooms Below Ground: 0
Dimensions: —
Floor Type: Hardwood
Dimensions: —
Floor Type: Hardwood
Full Bathrooms: 3
Bathroom Amenities: Separate Shower
Bathroom in Basement: 0
Rooms: Foyer,Eating Area
Basement Description: Unfinished,Sub-Basement
Other Specifics
| 2.5 | |
| Concrete Perimeter | |
| Concrete | |
| Patio, Storms/Screens | |
| — | |
| 51 X 129 X 61 X 40 X 141 | |
| — | |
| Full | |
| Vaulted/Cathedral Ceilings, Hardwood Floors | |
| Range, Microwave, Dishwasher, Refrigerator, Washer, Dryer, Disposal, Stainless Steel Appliance(s) | |
| Not in DB | |
| Sidewalks, Street Lights, Street Paved | |
| — | |
| — | |
| Wood Burning |
Tax History
| Year | Property Taxes |
|---|---|
| 2016 | $6,442 |
| 2019 | $8,129 |
Contact Agent
Nearby Similar Homes
Nearby Sold Comparables
Contact Agent
Listing Provided By
@properties



