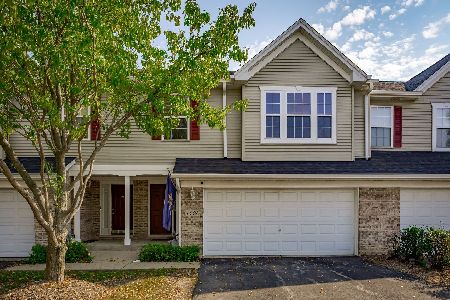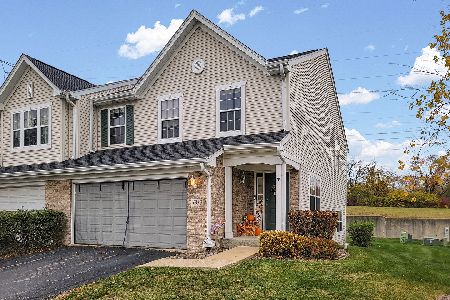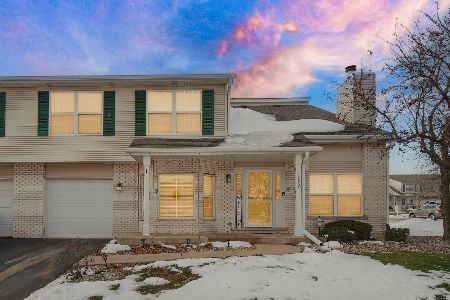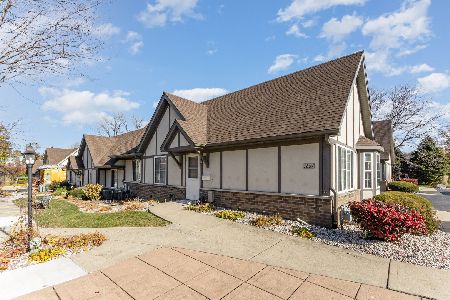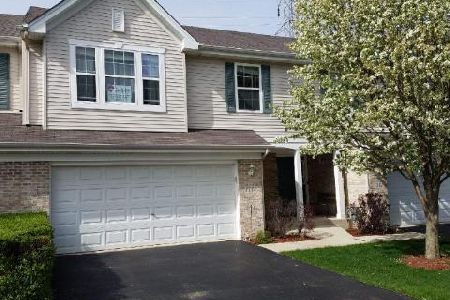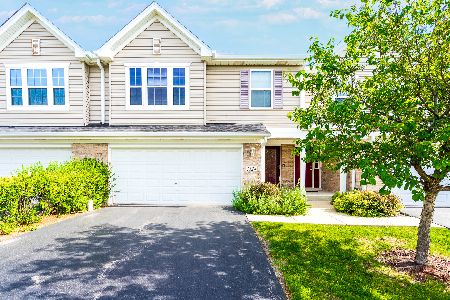1330 Harvest Drive, Crest Hill, Illinois 60403
$210,000
|
Sold
|
|
| Status: | Closed |
| Sqft: | 1,887 |
| Cost/Sqft: | $111 |
| Beds: | 3 |
| Baths: | 2 |
| Year Built: | 2003 |
| Property Taxes: | $4,555 |
| Days On Market: | 1565 |
| Lot Size: | 0,00 |
Description
End Unit with 3 levels of living. The wide entryway sets the tone for this classy model that has open floor plan with great kitchen, dining, family room with a gas fireplace. The deck off the dining makes a great space for grilling. Step up to two bedrooms and a swanky versatile loft. Master is huge with a great WIC. We are not done yet, the lower level living room has a patio access. A full bath and a bedroom. Two huge storage spaces in utility room and one more WIC. New garage doors. Roofs are new in July 21. Great Lockport high and Richland Elem and Middle Close by. Make it yours today!
Property Specifics
| Condos/Townhomes | |
| 2 | |
| — | |
| 2003 | |
| Walkout | |
| ASH | |
| No | |
| — |
| Will | |
| Autumn Ridge | |
| 145 / Monthly | |
| Insurance,Exterior Maintenance,Lawn Care,Snow Removal | |
| Public | |
| Public Sewer | |
| 11254272 | |
| 1104321031050000 |
Nearby Schools
| NAME: | DISTRICT: | DISTANCE: | |
|---|---|---|---|
|
Grade School
Richland Elementary School |
88A | — | |
|
Middle School
Richland Elementary School |
88A | Not in DB | |
|
High School
Lockport Township High School |
205 | Not in DB | |
Property History
| DATE: | EVENT: | PRICE: | SOURCE: |
|---|---|---|---|
| 14 Nov, 2014 | Sold | $140,000 | MRED MLS |
| 28 Sep, 2014 | Under contract | $140,000 | MRED MLS |
| 5 Jan, 2014 | Listed for sale | $140,000 | MRED MLS |
| 1 Dec, 2021 | Sold | $210,000 | MRED MLS |
| 25 Oct, 2021 | Under contract | $210,000 | MRED MLS |
| 23 Oct, 2021 | Listed for sale | $210,000 | MRED MLS |
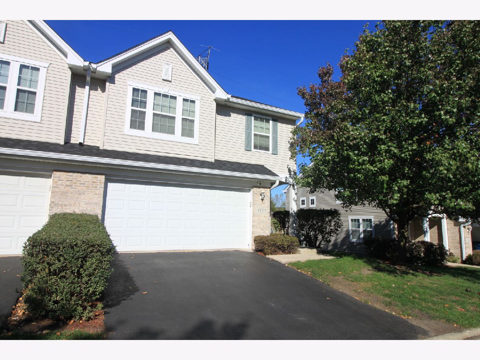
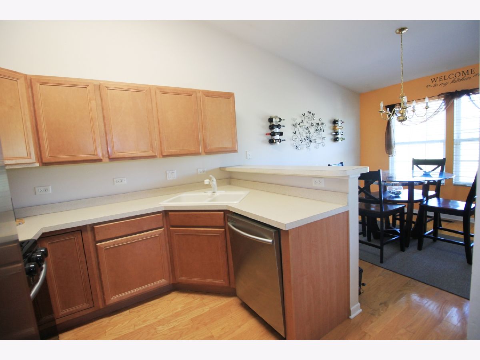
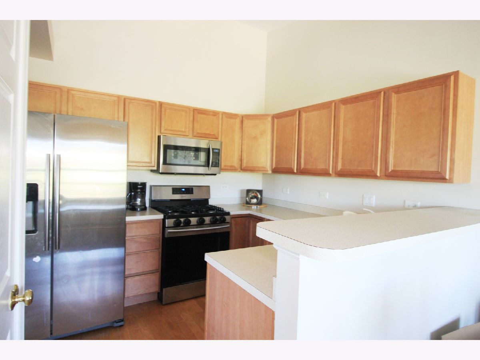
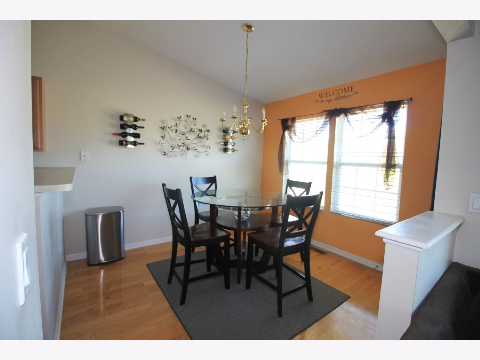
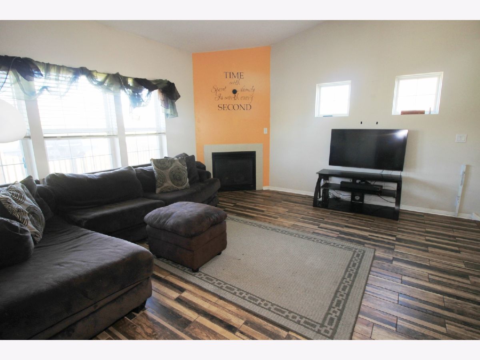
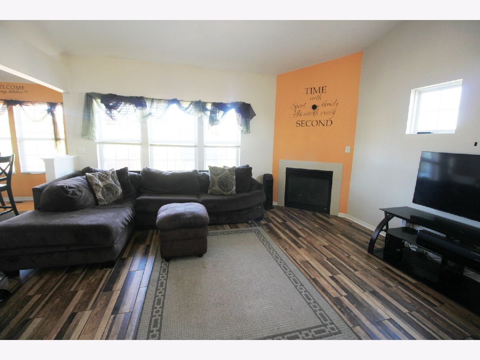
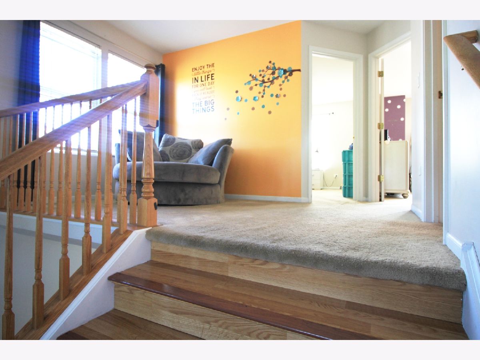
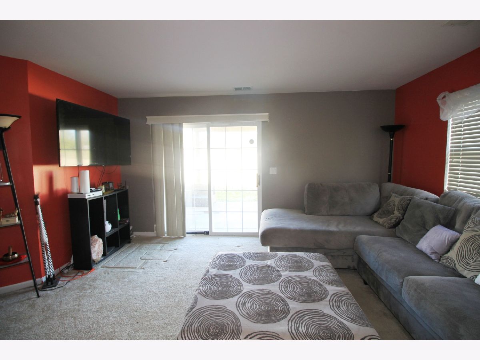
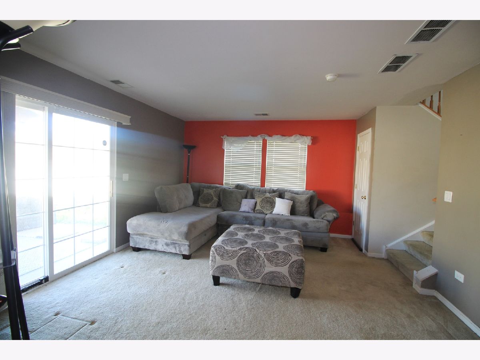
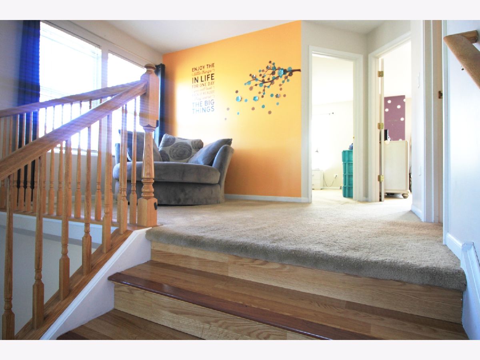
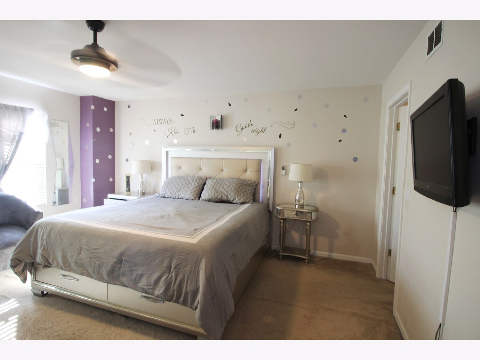
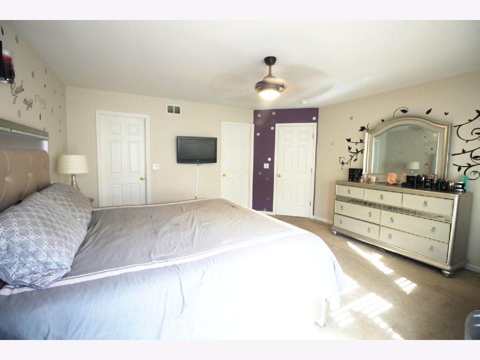
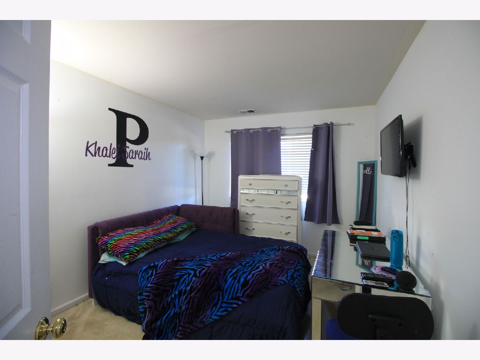
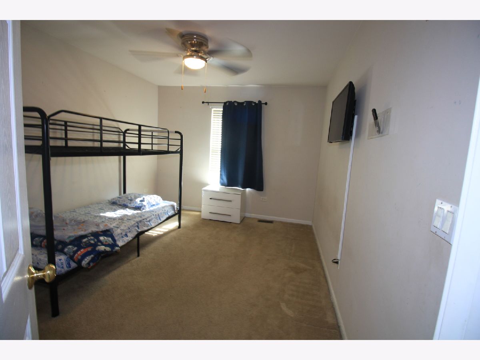
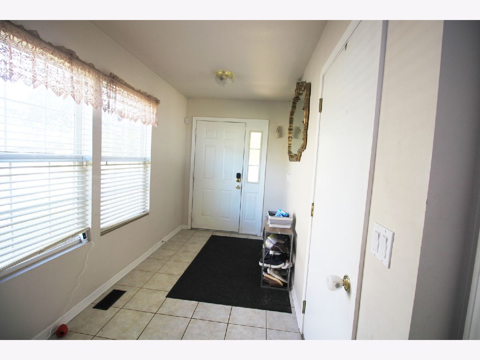
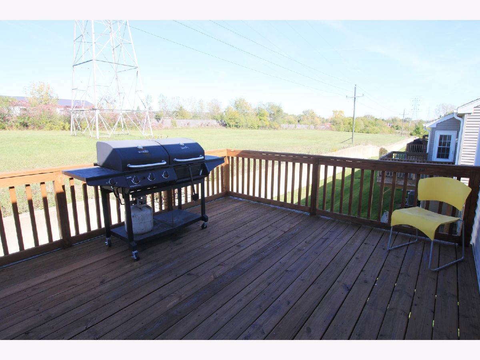
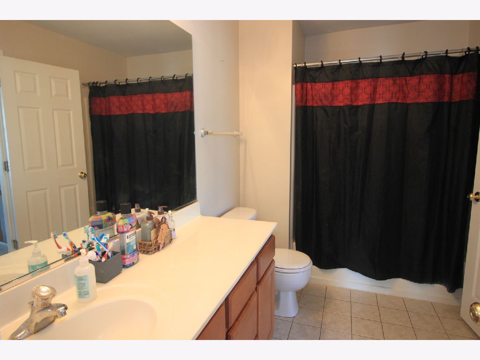
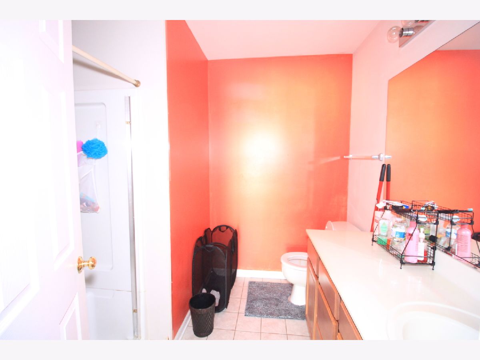
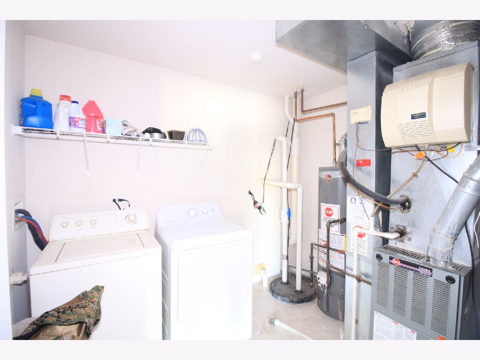
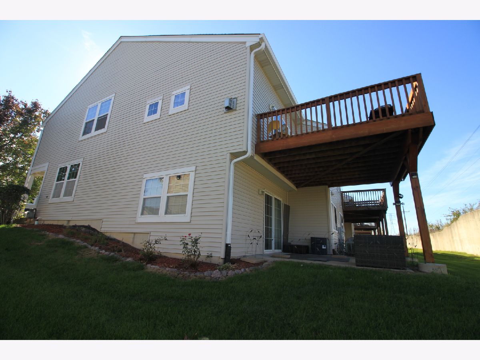
Room Specifics
Total Bedrooms: 3
Bedrooms Above Ground: 3
Bedrooms Below Ground: 0
Dimensions: —
Floor Type: Carpet
Dimensions: —
Floor Type: Carpet
Full Bathrooms: 2
Bathroom Amenities: —
Bathroom in Basement: 1
Rooms: Deck,Foyer,Loft,Storage,Walk In Closet
Basement Description: Finished,Exterior Access
Other Specifics
| 2 | |
| Concrete Perimeter | |
| Asphalt | |
| Deck, Patio, Storms/Screens, End Unit | |
| — | |
| 27 X 57 | |
| — | |
| — | |
| Vaulted/Cathedral Ceilings, Hardwood Floors, Laundry Hook-Up in Unit, Storage | |
| Range, Microwave, Dishwasher, Refrigerator, Washer, Dryer | |
| Not in DB | |
| — | |
| — | |
| None | |
| Gas Log, Gas Starter |
Tax History
| Year | Property Taxes |
|---|---|
| 2014 | $3,655 |
| 2021 | $4,555 |
Contact Agent
Nearby Similar Homes
Nearby Sold Comparables
Contact Agent
Listing Provided By
iCalyx Real Estate

