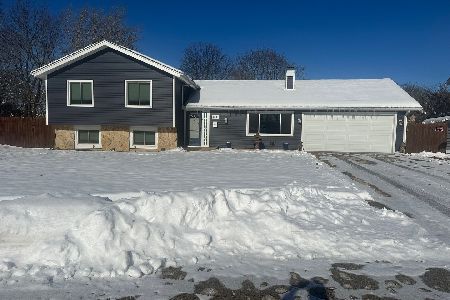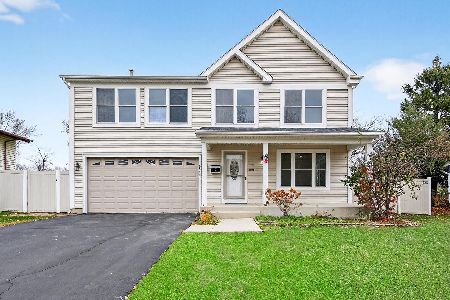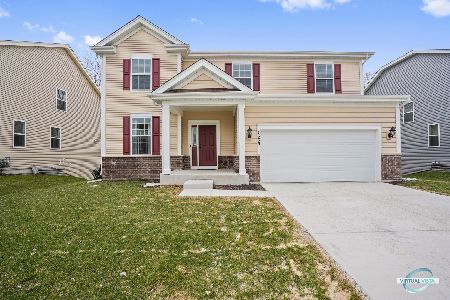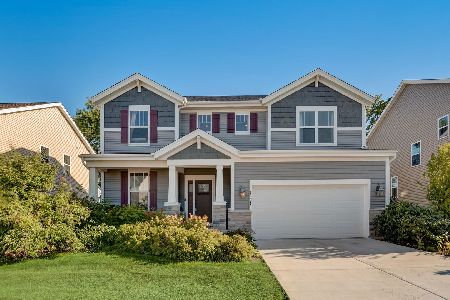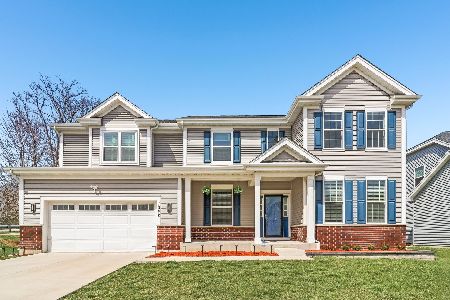1330 Highpoint Court, Bartlett, Illinois 60103
$487,500
|
Sold
|
|
| Status: | Closed |
| Sqft: | 2,560 |
| Cost/Sqft: | $195 |
| Beds: | 4 |
| Baths: | 4 |
| Year Built: | 2018 |
| Property Taxes: | $12,623 |
| Days On Market: | 1553 |
| Lot Size: | 0,00 |
Description
Dreams do come true!!! Built in 2018 * Extraordinary 4+ bedrooms & 2.2 bath home in a prime Bartlett ridge location! * Fantastic floor plan filled with spectacular gourmet kitchen with high-end appliances, features 42" white cabinets, granite countertops, back splash, center island and walk-in pantry! * Hardwood floors throughout first floor. * Luxurious master suite with walk-in closet and spa like master bath plus 3 additional bedrooms. * 3 car garage with brand new epoxy professionally installed and attached mudroom. * Finished basement has everything a Family wishes for: Additional bedroom, Half bath and Rec rm/game rm. * Great schools , Private backyard, Close to shopping and restaurants, Major highways RT 20 & 59. * Freshly painted throughout. * Come take a look before it's GONE!!!
Property Specifics
| Single Family | |
| — | |
| Traditional | |
| 2018 | |
| Full | |
| SHERIDAN II | |
| No | |
| 0 |
| Cook | |
| Bartlett Ridge | |
| 250 / Annual | |
| None | |
| Public | |
| Public Sewer | |
| 11217042 | |
| 06281020220000 |
Nearby Schools
| NAME: | DISTRICT: | DISTANCE: | |
|---|---|---|---|
|
Grade School
Liberty Elementary School |
46 | — | |
|
Middle School
Kenyon Woods Middle School |
46 | Not in DB | |
|
High School
South Elgin High School |
46 | Not in DB | |
Property History
| DATE: | EVENT: | PRICE: | SOURCE: |
|---|---|---|---|
| 17 Aug, 2018 | Sold | $400,000 | MRED MLS |
| 11 Jul, 2018 | Under contract | $419,990 | MRED MLS |
| 3 Jul, 2018 | Listed for sale | $419,990 | MRED MLS |
| 1 Dec, 2021 | Sold | $487,500 | MRED MLS |
| 14 Oct, 2021 | Under contract | $499,900 | MRED MLS |
| 13 Sep, 2021 | Listed for sale | $499,900 | MRED MLS |
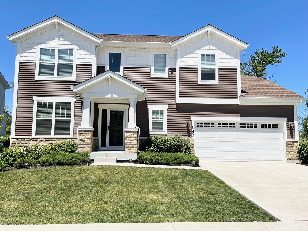
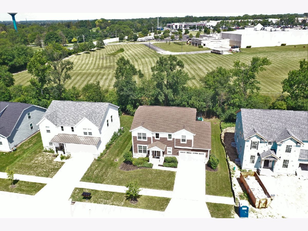
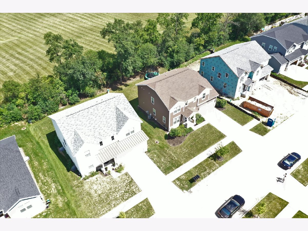
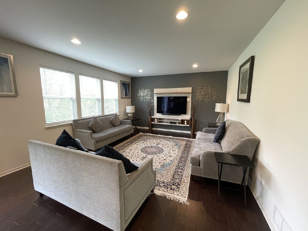
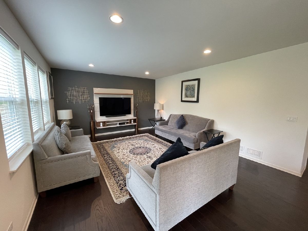
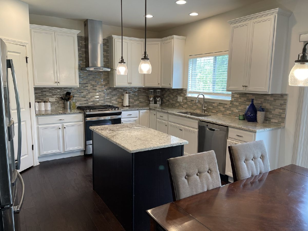
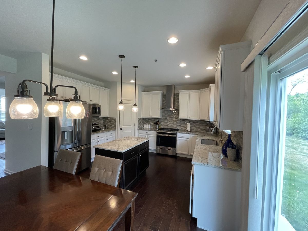
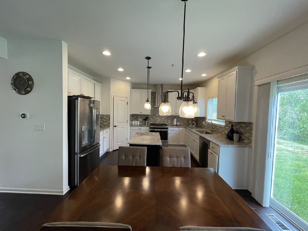
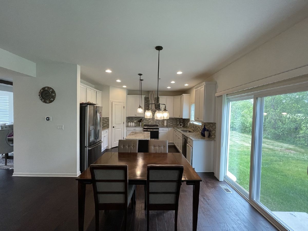
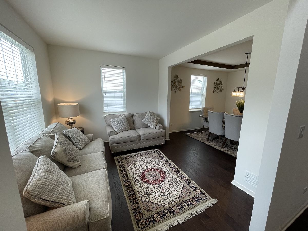
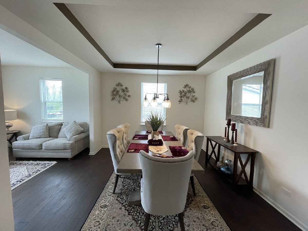
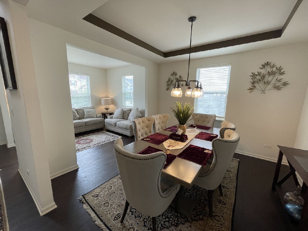
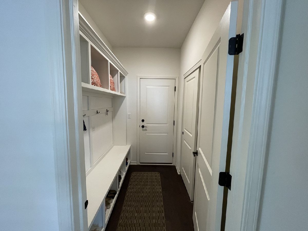
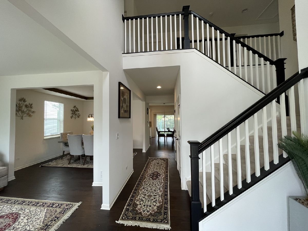
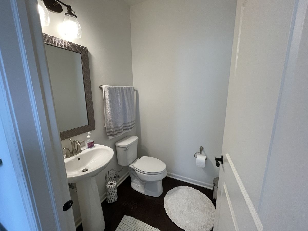
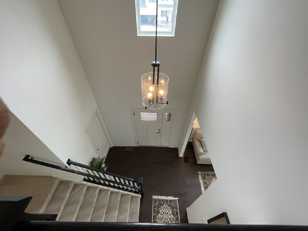
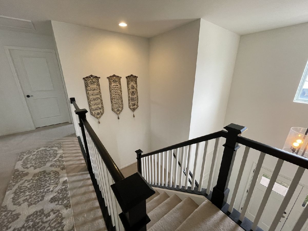
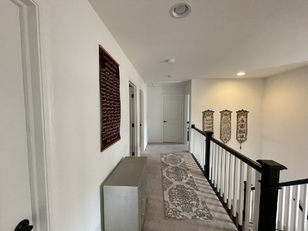
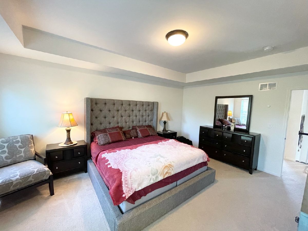
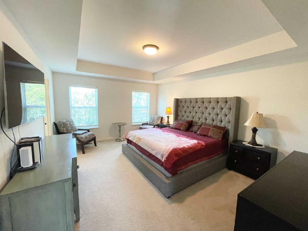
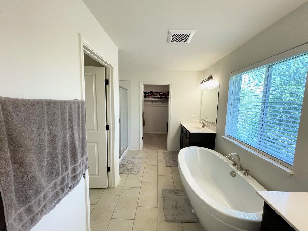
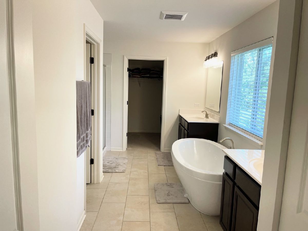
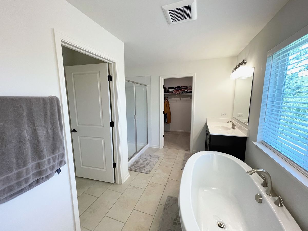
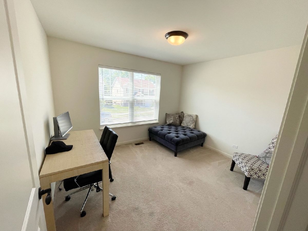
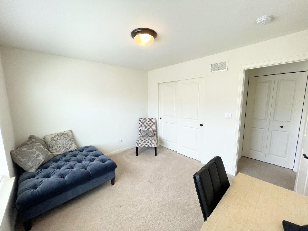
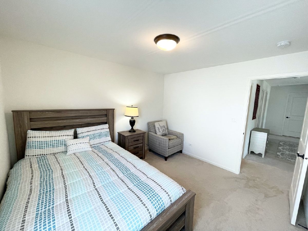
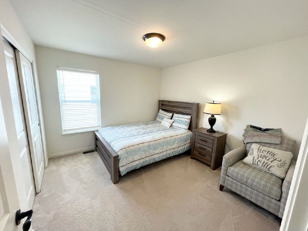
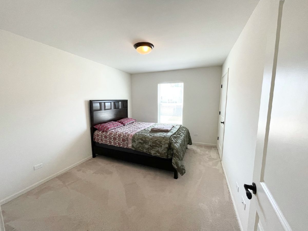
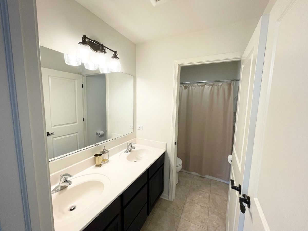
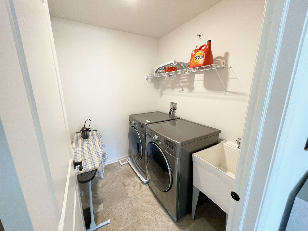
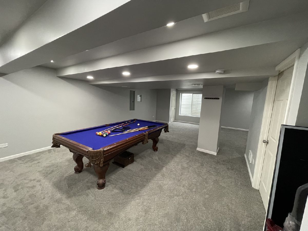
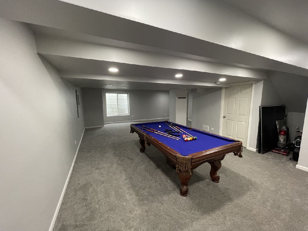
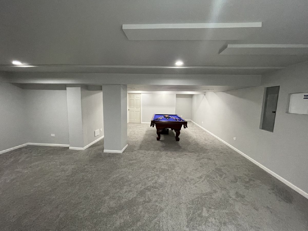
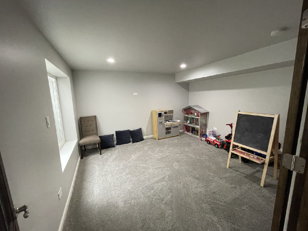
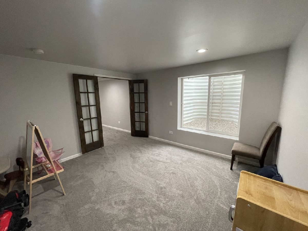
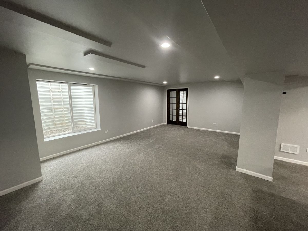
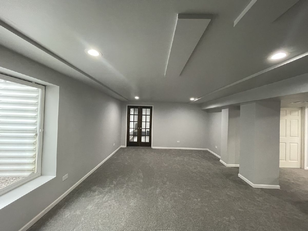
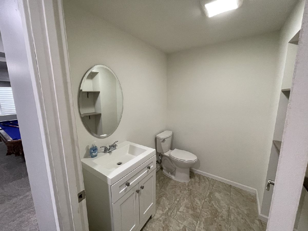
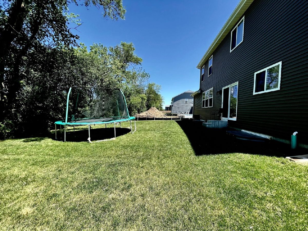
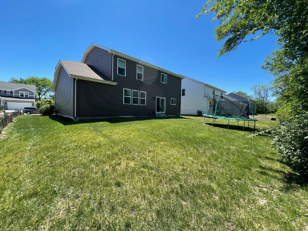
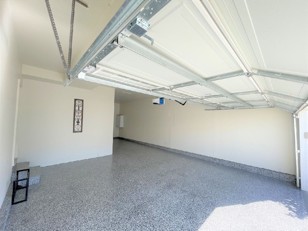
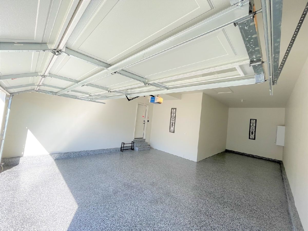
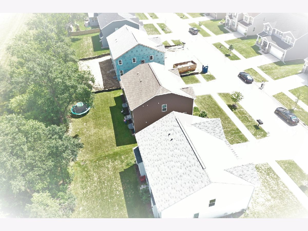
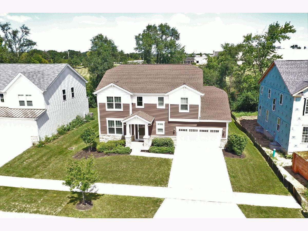
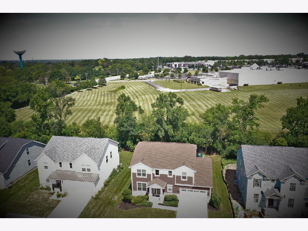
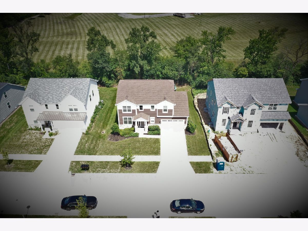
Room Specifics
Total Bedrooms: 5
Bedrooms Above Ground: 4
Bedrooms Below Ground: 1
Dimensions: —
Floor Type: Carpet
Dimensions: —
Floor Type: Carpet
Dimensions: —
Floor Type: Carpet
Dimensions: —
Floor Type: —
Full Bathrooms: 4
Bathroom Amenities: Separate Shower,Double Sink,Garden Tub
Bathroom in Basement: 1
Rooms: Eating Area,Mud Room,Bedroom 5
Basement Description: Finished
Other Specifics
| 3 | |
| Concrete Perimeter | |
| Concrete | |
| Porch | |
| — | |
| 7586 | |
| Unfinished | |
| Full | |
| Vaulted/Cathedral Ceilings, Hardwood Floors, Second Floor Laundry | |
| Range, Microwave, Dishwasher, Refrigerator, Stainless Steel Appliance(s) | |
| Not in DB | |
| Park, Curbs, Street Lights, Street Paved | |
| — | |
| — | |
| — |
Tax History
| Year | Property Taxes |
|---|---|
| 2021 | $12,623 |
Contact Agent
Nearby Similar Homes
Nearby Sold Comparables
Contact Agent
Listing Provided By
Guidance Realty

