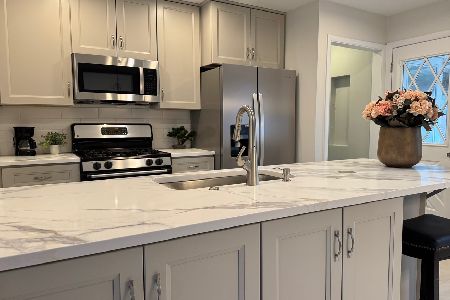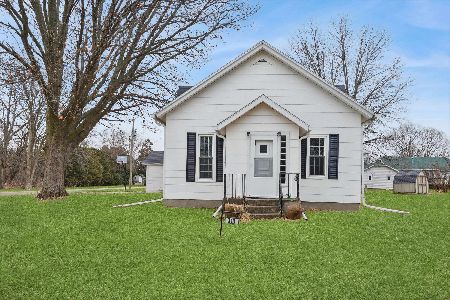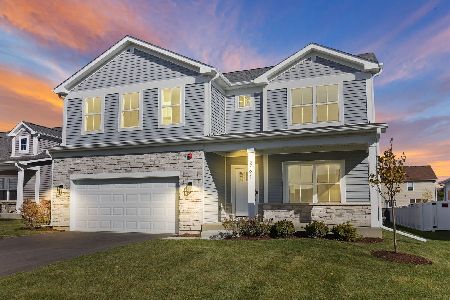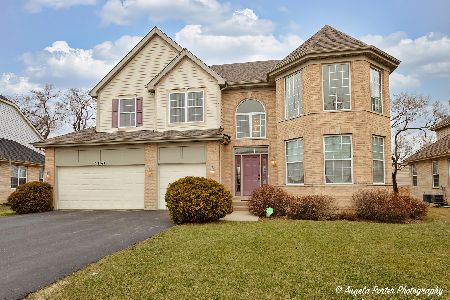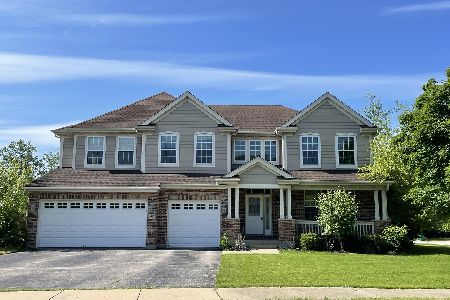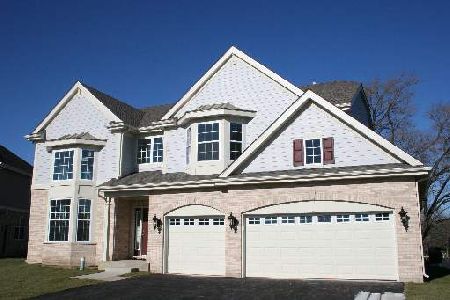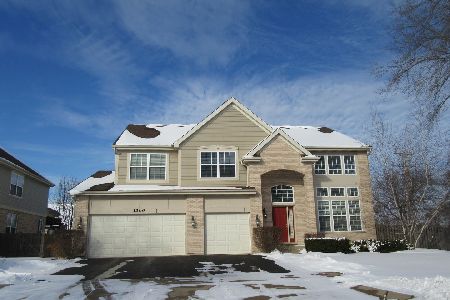1330 Horizon Trail, Wheeling, Illinois 60090
$700,000
|
Sold
|
|
| Status: | Closed |
| Sqft: | 3,464 |
| Cost/Sqft: | $202 |
| Beds: | 4 |
| Baths: | 3 |
| Year Built: | 2005 |
| Property Taxes: | $13,908 |
| Days On Market: | 276 |
| Lot Size: | 0,20 |
Description
Welcome To Stunning Custom Built Contemporary Home With Over 3,460 Sq Ft Of Luxury Living! Step Through The Front Door And You Greeted By Gracious Inviting Two Story Foyer With Sweeping Staircase Leading To Fabulous Living Room With Walls Of Windows Bringing In Abundant Natural Light And Modern Appeal. Formal, Elegant Dining With Crystal Chandelier Is The Perfect Size For Holiday Entertaining And Family Dinner Parties, At The Heart Of The Home Gourmet Kitchen Is A Cook's Delight With Island, 42" Maple Cabinets With Glass Accent, Quartz Countertop, Stainless Steel Appliances, Pantry, And Breakfast Room With View Of Gorgeous Private Yard And Access To Large Custom Deck (20x15) To Enjoy Morning Coffee, Summer BBQ, Relaxing On The Sun, Overlooking Sun-Filled Oversized Family Room With Brick Fireplace, Great For Family Gathering And Cozy Evenings. Office /Library Is An Ideal Place For Work Or Study, Can Be Used As A Fifth Bedroom.The Main Level Thoughtfully Completed With Formal Powder Room For Guests And Mud Room With Built-In Cubbies And Access To Three Car Heated Garage With A lot Of Cabinets, Provides Plenty Of Storage. Second Floor Primary Bedroom Suite With Dual Door, Sitting Area, Two Walk-In Closets And In-Suite Bathroom With Vaulted Ceiling ,Skylight,Dual Vanity With Quartz Countertop, Soaking Tub, Shower With Full Body Spray With Porcelain Tile Surround. Three More Large Sized Bedrooms Share Hall Bathroom With Custom Dual Vanity, Quartz Countertop And Porcelain Tile Surround Tub/Shower. Huge Lookout/English Basement With Windows Letting In Natural Light, Rough-In, Ready For Third Bathroom, 9" Ceiling, Would Be Perfect Place To Set Up Media Area, Recreation Room, Game Or Exercise! Beautiful Large Backyard Is Ideal For Relaxing Or Alfresco Dining. Open Floor Concept With High Ceilings That Enhances Flow And Function Throughout. Two Staircases.Home Is Perfect Blend Of Comfort And Convenience.Dual Zoned Heating And Cooling. Great Schools! Enjoy The Areas Amenities, Charming Wheeling Park District. Great Neighborhood. Near Library, Shopping, Great Restaurants, Entertainment,Major Highways And Metra.
Property Specifics
| Single Family | |
| — | |
| — | |
| 2005 | |
| — | |
| THE LAUREL | |
| No | |
| 0.2 |
| Cook | |
| — | |
| 200 / Annual | |
| — | |
| — | |
| — | |
| 12347236 | |
| 03092180040000 |
Nearby Schools
| NAME: | DISTRICT: | DISTANCE: | |
|---|---|---|---|
|
Grade School
Booth Tarkington Elementary Scho |
21 | — | |
|
Middle School
Jack London Middle School |
21 | Not in DB | |
|
High School
Wheeling High School |
214 | Not in DB | |
Property History
| DATE: | EVENT: | PRICE: | SOURCE: |
|---|---|---|---|
| 13 Oct, 2016 | Under contract | $0 | MRED MLS |
| 22 Sep, 2016 | Listed for sale | $0 | MRED MLS |
| 17 Jun, 2020 | Under contract | $0 | MRED MLS |
| 4 Jun, 2020 | Listed for sale | $0 | MRED MLS |
| 8 Aug, 2025 | Sold | $700,000 | MRED MLS |
| 4 May, 2025 | Under contract | $699,000 | MRED MLS |
| 30 Apr, 2025 | Listed for sale | $699,000 | MRED MLS |
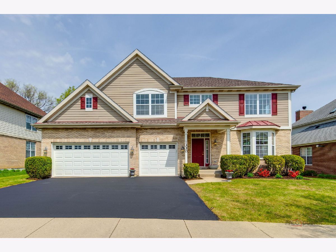
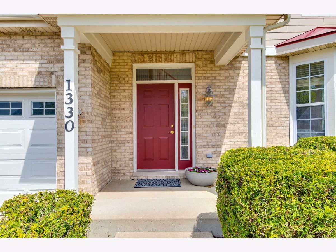
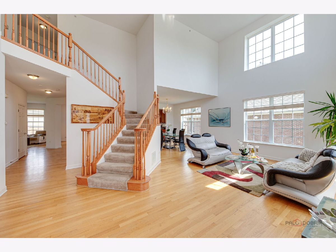
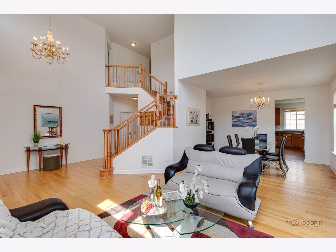
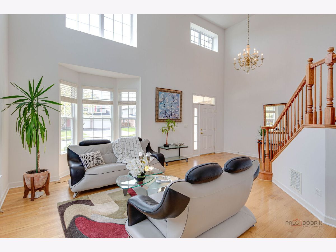
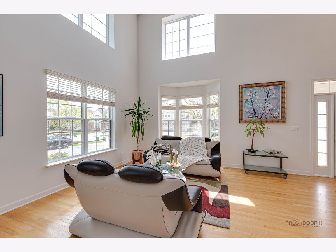
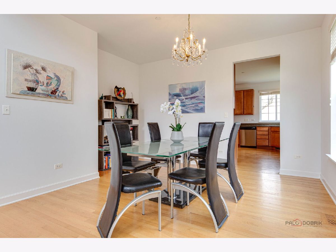
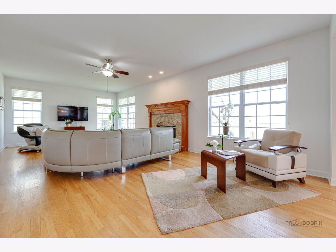
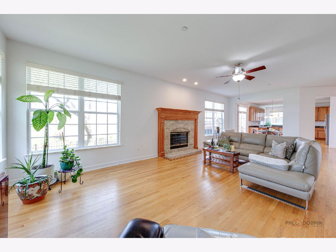
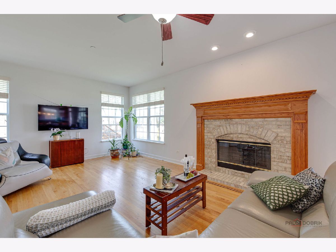
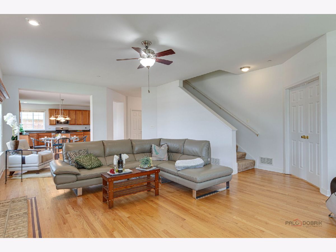
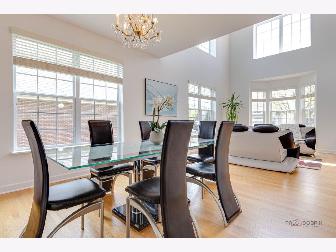
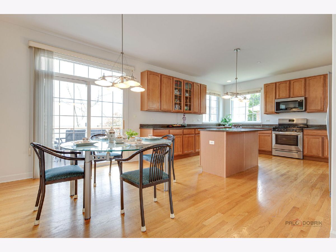
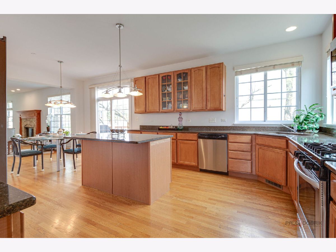
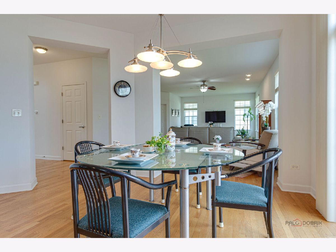
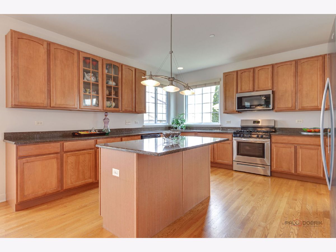
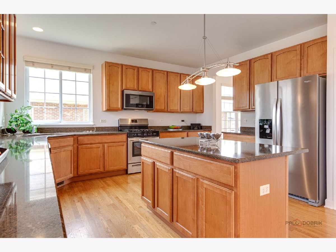
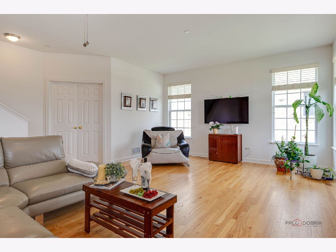
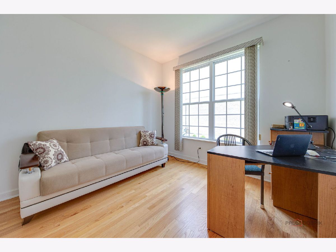
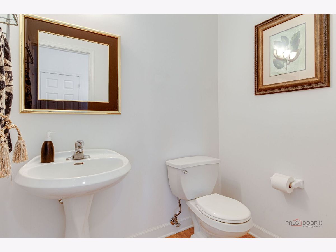
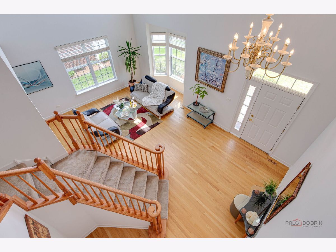
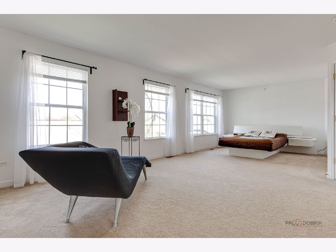
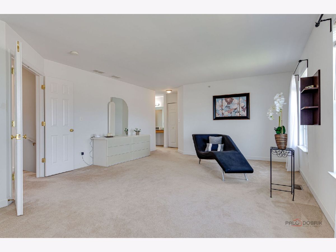
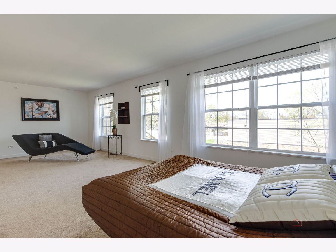
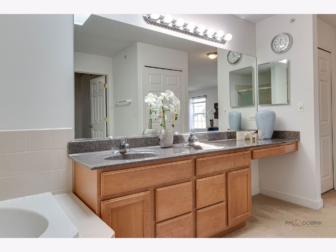
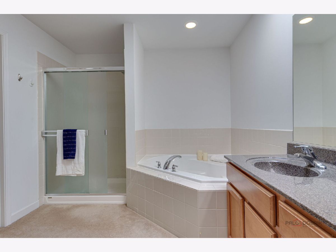
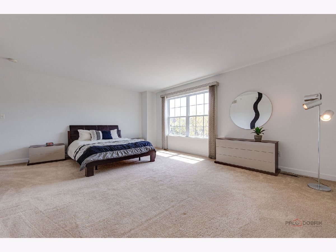
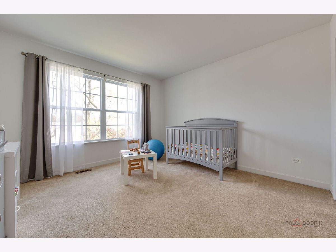
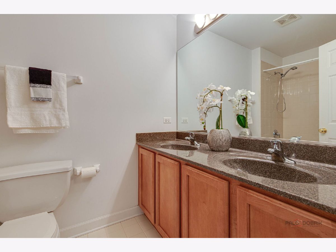
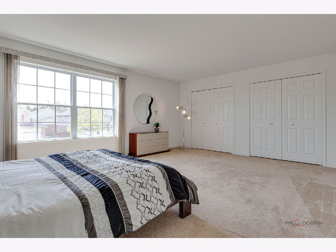
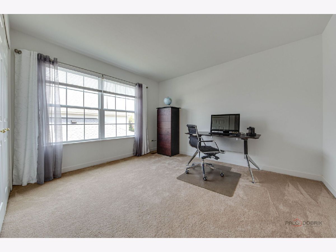
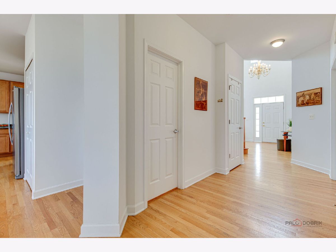
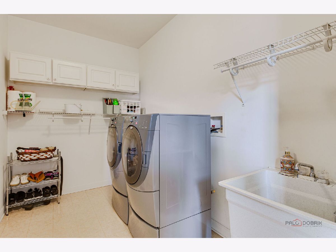
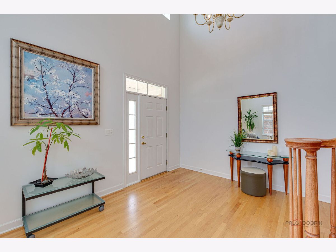
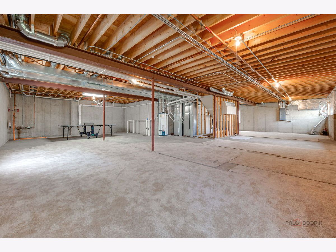
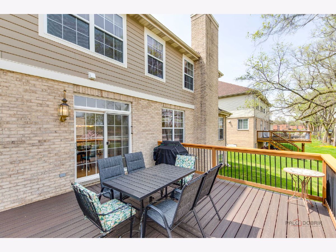
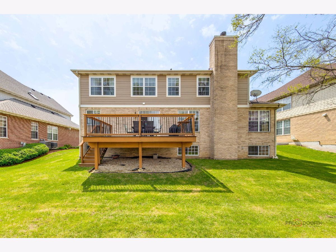
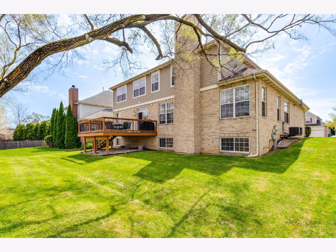
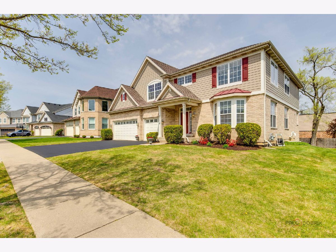
Room Specifics
Total Bedrooms: 4
Bedrooms Above Ground: 4
Bedrooms Below Ground: 0
Dimensions: —
Floor Type: —
Dimensions: —
Floor Type: —
Dimensions: —
Floor Type: —
Full Bathrooms: 3
Bathroom Amenities: Separate Shower,Double Sink,Full Body Spray Shower,Soaking Tub
Bathroom in Basement: 0
Rooms: —
Basement Description: —
Other Specifics
| 3 | |
| — | |
| — | |
| — | |
| — | |
| 115X75 | |
| Full,Unfinished | |
| — | |
| — | |
| — | |
| Not in DB | |
| — | |
| — | |
| — | |
| — |
Tax History
| Year | Property Taxes |
|---|---|
| 2025 | $13,908 |
Contact Agent
Nearby Similar Homes
Nearby Sold Comparables
Contact Agent
Listing Provided By
Gold & Azen Realty

