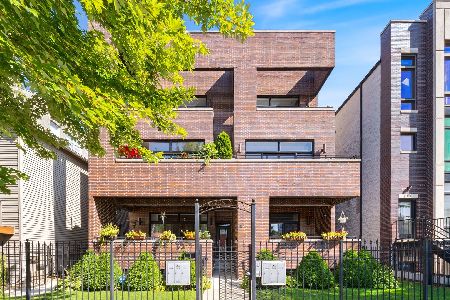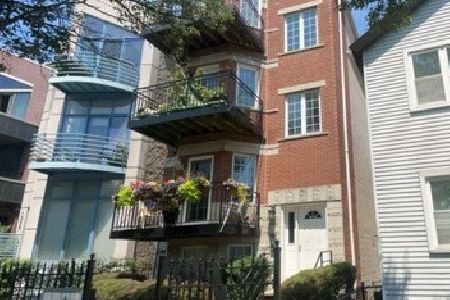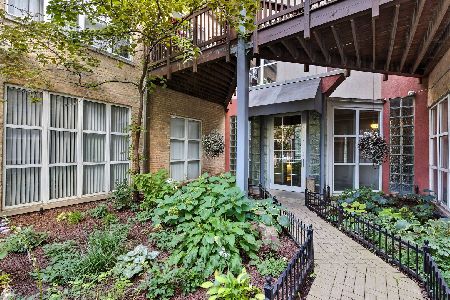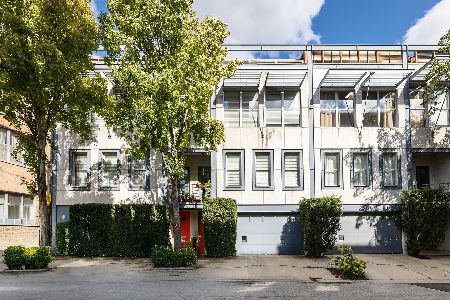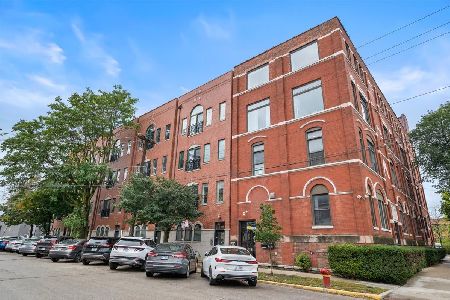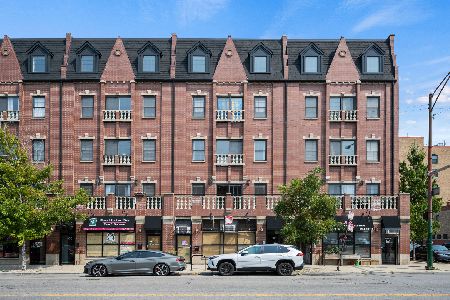1330 Hubbard Street, West Town, Chicago, Illinois 60642
$479,000
|
Sold
|
|
| Status: | Closed |
| Sqft: | 2,000 |
| Cost/Sqft: | $240 |
| Beds: | 3 |
| Baths: | 3 |
| Year Built: | 2006 |
| Property Taxes: | $6,984 |
| Days On Market: | 2346 |
| Lot Size: | 0,00 |
Description
Dramatic 2 story south facing windows and a 20 foot vaulted ceiling highlight this modern and chic West Town 3 bed 2.1 bath duplex down opportunity! Oak hardwood flooring gleams throughout the unit along with custom lighting, custom remote blinds, high ceilings, modern finishes, and two private outdoor spaces. The first floor includes an open concept living/dining area with a gas fireplace combined with a granite & espresso kitchen with Bosch stainless appliances, a wine fridge, a Nest thermostat, and access to a large front private terrace perfect for grilling & socializing. The luxurious private master suite overlooks it all with a private loft/sitting area, a massive custom walk-in closet, and finally a spa-like master bath with custom tile, a stand up body spray shower, and an over-sized jet soaking tub for relaxing. Incredible West Town location (a short walk to the El, Fulton Market, and all of the West Loop) makes this an opportunity not to be missed!
Property Specifics
| Condos/Townhomes | |
| 3 | |
| — | |
| 2006 | |
| None | |
| — | |
| No | |
| — |
| Cook | |
| — | |
| 190 / Monthly | |
| Water,Insurance,Scavenger | |
| Public | |
| Public Sewer | |
| 10445872 | |
| 17081320721001 |
Property History
| DATE: | EVENT: | PRICE: | SOURCE: |
|---|---|---|---|
| 25 Jul, 2011 | Sold | $378,000 | MRED MLS |
| 27 Jun, 2011 | Under contract | $389,900 | MRED MLS |
| 15 Jun, 2011 | Listed for sale | $389,900 | MRED MLS |
| 7 Nov, 2019 | Sold | $479,000 | MRED MLS |
| 5 Oct, 2019 | Under contract | $479,000 | MRED MLS |
| — | Last price change | $499,900 | MRED MLS |
| 10 Jul, 2019 | Listed for sale | $524,900 | MRED MLS |
Room Specifics
Total Bedrooms: 3
Bedrooms Above Ground: 3
Bedrooms Below Ground: 0
Dimensions: —
Floor Type: Hardwood
Dimensions: —
Floor Type: Hardwood
Full Bathrooms: 3
Bathroom Amenities: Whirlpool,Separate Shower,Double Sink
Bathroom in Basement: 0
Rooms: Loft,Terrace
Basement Description: None
Other Specifics
| 1 | |
| Concrete Perimeter | |
| — | |
| Deck | |
| — | |
| COMMON | |
| — | |
| Full | |
| Vaulted/Cathedral Ceilings, Hardwood Floors | |
| Range, Microwave, Dishwasher, Refrigerator, Washer, Dryer, Disposal, Stainless Steel Appliance(s), Wine Refrigerator | |
| Not in DB | |
| — | |
| — | |
| — | |
| Gas Log |
Tax History
| Year | Property Taxes |
|---|---|
| 2011 | $6,350 |
| 2019 | $6,984 |
Contact Agent
Nearby Similar Homes
Nearby Sold Comparables
Contact Agent
Listing Provided By
Coldwell Banker Residential

