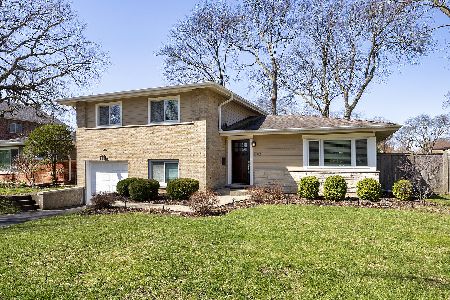1330 Kenton Road, Deerfield, Illinois 60015
$874,000
|
Sold
|
|
| Status: | Closed |
| Sqft: | 3,143 |
| Cost/Sqft: | $270 |
| Beds: | 4 |
| Baths: | 5 |
| Year Built: | 2008 |
| Property Taxes: | $23,865 |
| Days On Market: | 1379 |
| Lot Size: | 0,20 |
Description
Beautiful Brick and Stone Home on a Quiet Tree Lined Street within Walking Distance of Walden School, Town, Metra Train and Parks. Features Include a Great Flexible Open Floor Plan, Hardwood Floors Throughout, Soaring Ceilings, 2 Fireplaces, and a Wonderful Cooks Kitchen with a Huge Island, Opening to the Family Room with Sliding Doors to the Paver Brick Patio. The Main Floor has a Great Home Office with French Doors! The Primary Suite has a Private Balcony and a Luxurious Bath. Three Additional Large Bedrooms Upstairs include One En-Suite and One Jack & Jill with Double Vanity. A Full Finished Walkout Basement features 9' Ceilings, a Fireplace, Huge Rec Room, Amazing Home Theater, Exercise Room, Potential Guest Room and a Full Bath! New Roof in 2020!
Property Specifics
| Single Family | |
| — | |
| — | |
| 2008 | |
| — | |
| — | |
| No | |
| 0.2 |
| Lake | |
| — | |
| — / Not Applicable | |
| — | |
| — | |
| — | |
| 11374522 | |
| 16281110130000 |
Nearby Schools
| NAME: | DISTRICT: | DISTANCE: | |
|---|---|---|---|
|
Grade School
Walden Elementary School |
109 | — | |
|
Middle School
Alan B Shepard Middle School |
109 | Not in DB | |
|
High School
Deerfield High School |
113 | Not in DB | |
Property History
| DATE: | EVENT: | PRICE: | SOURCE: |
|---|---|---|---|
| 29 Oct, 2010 | Sold | $775,000 | MRED MLS |
| 31 Aug, 2010 | Under contract | $795,000 | MRED MLS |
| 24 Aug, 2010 | Listed for sale | $795,000 | MRED MLS |
| 7 Aug, 2018 | Under contract | $0 | MRED MLS |
| 27 Jul, 2018 | Listed for sale | $0 | MRED MLS |
| 16 Jun, 2022 | Sold | $874,000 | MRED MLS |
| 17 Apr, 2022 | Under contract | $849,000 | MRED MLS |
| 16 Apr, 2022 | Listed for sale | $849,000 | MRED MLS |
























Room Specifics
Total Bedrooms: 5
Bedrooms Above Ground: 4
Bedrooms Below Ground: 1
Dimensions: —
Floor Type: —
Dimensions: —
Floor Type: —
Dimensions: —
Floor Type: —
Dimensions: —
Floor Type: —
Full Bathrooms: 5
Bathroom Amenities: Whirlpool,Separate Shower,Double Sink,Full Body Spray Shower,Double Shower,Soaking Tub
Bathroom in Basement: 1
Rooms: —
Basement Description: Finished
Other Specifics
| 2 | |
| — | |
| Brick | |
| — | |
| — | |
| 66 X 135 | |
| — | |
| — | |
| — | |
| — | |
| Not in DB | |
| — | |
| — | |
| — | |
| — |
Tax History
| Year | Property Taxes |
|---|---|
| 2022 | $23,865 |
Contact Agent
Nearby Similar Homes
Nearby Sold Comparables
Contact Agent
Listing Provided By
Compass











