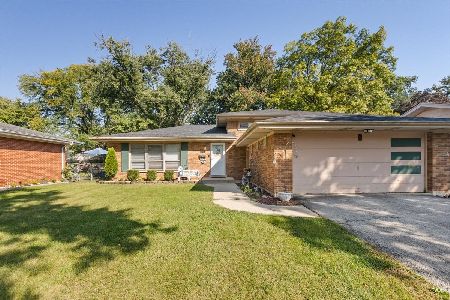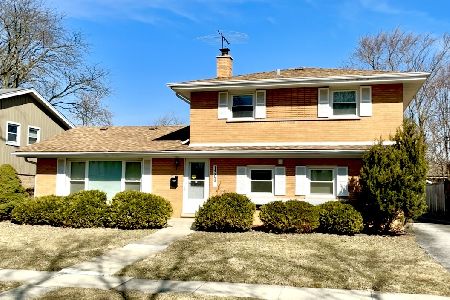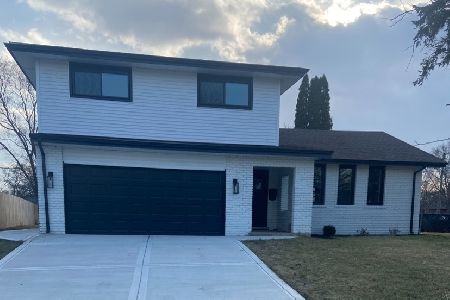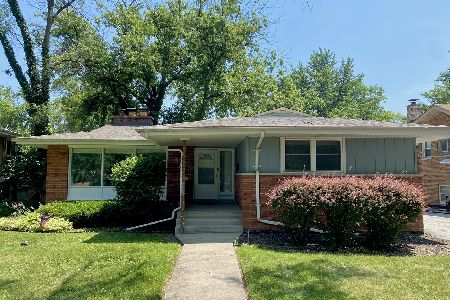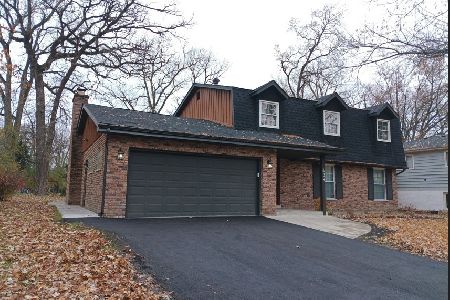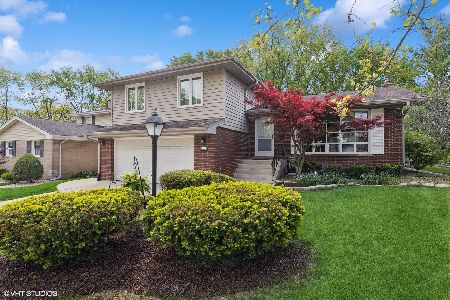1330 Poplar Court, Homewood, Illinois 60430
$182,000
|
Sold
|
|
| Status: | Closed |
| Sqft: | 1,560 |
| Cost/Sqft: | $115 |
| Beds: | 3 |
| Baths: | 3 |
| Year Built: | 1967 |
| Property Taxes: | $5,361 |
| Days On Market: | 2702 |
| Lot Size: | 0,19 |
Description
Solid brick, 3-step ranch with two-car garage on quiet tree-lined cul-de-sac in Homewood's Riegel Manor. Great location, can walk to Churchill School, and just minutes from Metra, I-80, numerous parks, Izaak Walton, Lions pool and downtown Homewood. Family friendly floor plan that offers formal living room and dining room with open concept kitchen/family room, and eat-in kitchen that has white on white cabinets. Easy access to concrete patio and large backyard through kitchen door and/or sliding french-door in family room. Beautiful brick wood-burning fireplace in the family room. Master bedroom has separate bath and his/her closets. Hardwood floors in bedrooms. New furnace in 2015 and roof in 2016, plus central air. Partial, bright, unfinished basement with above ground windows that has lots of room for storage, laundry and work space. Well-maintained, move-in ready home, with maintenance free brick and aluminum exterior. What a value!
Property Specifics
| Single Family | |
| — | |
| Step Ranch | |
| 1967 | |
| Partial | |
| — | |
| No | |
| 0.19 |
| Cook | |
| — | |
| 0 / Not Applicable | |
| None | |
| Lake Michigan,Public | |
| Public Sewer | |
| 10063599 | |
| 32053160120000 |
Property History
| DATE: | EVENT: | PRICE: | SOURCE: |
|---|---|---|---|
| 11 Jan, 2019 | Sold | $182,000 | MRED MLS |
| 7 Nov, 2018 | Under contract | $179,900 | MRED MLS |
| — | Last price change | $189,900 | MRED MLS |
| 27 Aug, 2018 | Listed for sale | $189,900 | MRED MLS |
| 11 Oct, 2019 | Sold | $215,000 | MRED MLS |
| 25 Aug, 2019 | Under contract | $213,000 | MRED MLS |
| 21 Aug, 2019 | Listed for sale | $213,000 | MRED MLS |
Room Specifics
Total Bedrooms: 3
Bedrooms Above Ground: 3
Bedrooms Below Ground: 0
Dimensions: —
Floor Type: Carpet
Dimensions: —
Floor Type: Carpet
Full Bathrooms: 3
Bathroom Amenities: Separate Shower
Bathroom in Basement: 0
Rooms: No additional rooms
Basement Description: Unfinished
Other Specifics
| 2 | |
| Concrete Perimeter | |
| Asphalt | |
| Patio | |
| — | |
| 60X135 | |
| Unfinished | |
| Full | |
| First Floor Bedroom, First Floor Full Bath | |
| Range, Dishwasher, Refrigerator | |
| Not in DB | |
| Pool, Sidewalks, Street Lights, Street Paved | |
| — | |
| — | |
| Wood Burning |
Tax History
| Year | Property Taxes |
|---|---|
| 2019 | $5,361 |
Contact Agent
Nearby Similar Homes
Nearby Sold Comparables
Contact Agent
Listing Provided By
RE/MAX Synergy

