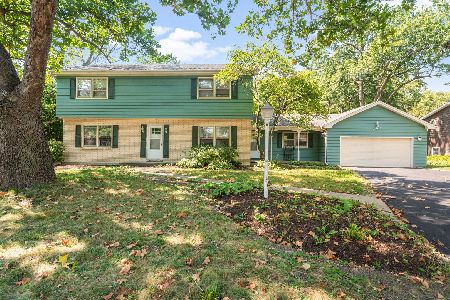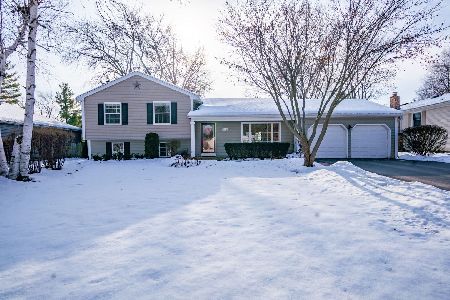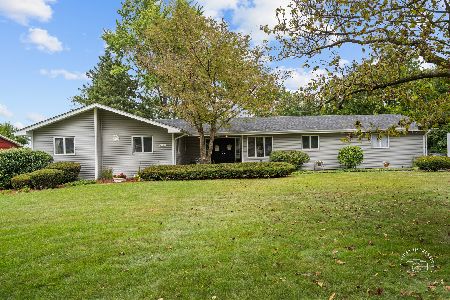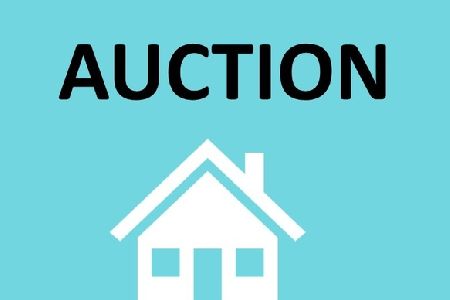1330 Violet Lane, Batavia, Illinois 60510
$332,000
|
Sold
|
|
| Status: | Closed |
| Sqft: | 2,214 |
| Cost/Sqft: | $147 |
| Beds: | 4 |
| Baths: | 3 |
| Year Built: | 1976 |
| Property Taxes: | $8,845 |
| Days On Market: | 2613 |
| Lot Size: | 0,91 |
Description
YOU WON'T WANT TO MISS THIS ONE! Perfectly placed at the end of a culdesac this home offers nearly one acre of private bliss as well as many updates. The living room features a cathedral ceiling, huge picture window & gas fireplace highlighted by painted white brick. Gorgeous graphite maple hardwood floors recently installed in the LR & DR; the dining boasts a cathedral ceiling as well. An island kitchen is wide open to the family room & features white cabinets & stainless steel appliances. The family room has newer carpet & offers another gas fireplace. For convenience the laundry room is on the 1st floor & has a door to the garage as well as the outside. Upstairs you will find 4 bedrooms & 2 full baths. The master bath had a recent face lift which includes a gorgeous new shower. For additional space there is a finished rec room in the basement. The backyard is amazing; it offers true privacy plus a beautiful in ground pool. The interior is wonderful but the outside is 2nd to none.
Property Specifics
| Single Family | |
| — | |
| — | |
| 1976 | |
| Partial | |
| — | |
| No | |
| 0.91 |
| Kane | |
| Woodland Hills | |
| 0 / Not Applicable | |
| None | |
| Public | |
| Public Sewer | |
| 10117130 | |
| 1224351010 |
Nearby Schools
| NAME: | DISTRICT: | DISTANCE: | |
|---|---|---|---|
|
Grade School
J B Nelson Elementary School |
101 | — | |
|
Middle School
Sam Rotolo Middle School Of Bat |
101 | Not in DB | |
|
High School
Batavia Sr High School |
101 | Not in DB | |
Property History
| DATE: | EVENT: | PRICE: | SOURCE: |
|---|---|---|---|
| 3 Dec, 2018 | Sold | $332,000 | MRED MLS |
| 31 Oct, 2018 | Under contract | $325,000 | MRED MLS |
| 19 Oct, 2018 | Listed for sale | $325,000 | MRED MLS |
Room Specifics
Total Bedrooms: 4
Bedrooms Above Ground: 4
Bedrooms Below Ground: 0
Dimensions: —
Floor Type: Carpet
Dimensions: —
Floor Type: Carpet
Dimensions: —
Floor Type: Carpet
Full Bathrooms: 3
Bathroom Amenities: —
Bathroom in Basement: 0
Rooms: Recreation Room
Basement Description: Partially Finished,Crawl
Other Specifics
| 2 | |
| Concrete Perimeter | |
| Asphalt | |
| Deck, Patio, In Ground Pool | |
| Cul-De-Sac,Landscaped,Wooded | |
| 51X226X190X127X207 | |
| Unfinished | |
| Full | |
| Vaulted/Cathedral Ceilings, Bar-Wet, Hardwood Floors, First Floor Laundry | |
| Range, Microwave, Dishwasher, Refrigerator, Disposal, Trash Compactor, Stainless Steel Appliance(s) | |
| Not in DB | |
| Street Lights | |
| — | |
| — | |
| Gas Log, Gas Starter |
Tax History
| Year | Property Taxes |
|---|---|
| 2018 | $8,845 |
Contact Agent
Nearby Similar Homes
Nearby Sold Comparables
Contact Agent
Listing Provided By
Hemming & Sylvester Properties








