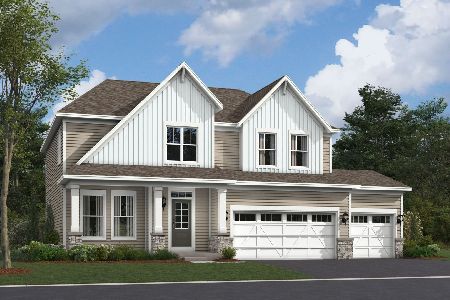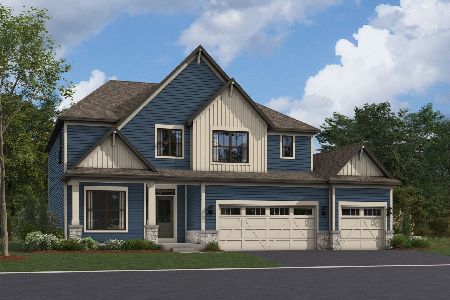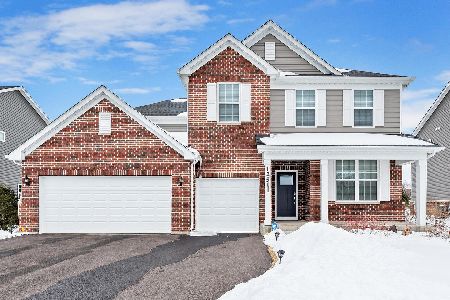13300 Skyline Drive, Plainfield, Illinois 60585
$418,000
|
Sold
|
|
| Status: | Closed |
| Sqft: | 3,009 |
| Cost/Sqft: | $150 |
| Beds: | 4 |
| Baths: | 4 |
| Year Built: | 2006 |
| Property Taxes: | $10,537 |
| Days On Market: | 3513 |
| Lot Size: | 0,36 |
Description
Beautifully crafted 3,000+ square ft 2-story w/all the updates on a corner lot in Dunmoor Estates. Start with a welcoming foyer w/endless hardwood flooring, staircase & banister w/ornate iron spindles. Dramatic vaulted living & family rooms uniquely divided by architectural wall. Family room w/cleverly wood-worked mantle & stone-tiled surround. Elegant dining rm w/crown molding, transom windows & wainscot walls. Massive 25ft eat-in kitchen will accommodate all of your culinary adventures complete w/granite counters, cherry cabinets w/self-close features, granite breakfast-bar island & pendant lighting. All 2nd-flr BRs have custom ceilings. Palatial mstr suite w/tray ceiling, vaulted bath, separate shower, double-sink & huge closet. Completely finished lower level w/insulated walls & ceilings boasts 5th BR, glamour-bath & monstrous 44ft recreation rm for plenty of play-space. Outside there is a 3-car garage & brick paver patio w/fire-pit. Home completely painted 2016. Fantastic home!
Property Specifics
| Single Family | |
| — | |
| Traditional | |
| 2006 | |
| Full | |
| — | |
| No | |
| 0.36 |
| Will | |
| Dunmoor Estates | |
| 400 / Annual | |
| Other | |
| Lake Michigan | |
| Public Sewer | |
| 09251146 | |
| 0701314030300000 |
Nearby Schools
| NAME: | DISTRICT: | DISTANCE: | |
|---|---|---|---|
|
Grade School
Walkers Grove Elementary School |
202 | — | |
|
Middle School
Ira Jones Middle School |
202 | Not in DB | |
|
High School
Plainfield North High School |
202 | Not in DB | |
Property History
| DATE: | EVENT: | PRICE: | SOURCE: |
|---|---|---|---|
| 23 Nov, 2016 | Sold | $418,000 | MRED MLS |
| 13 Sep, 2016 | Under contract | $449,900 | MRED MLS |
| — | Last price change | $459,900 | MRED MLS |
| 8 Jun, 2016 | Listed for sale | $459,900 | MRED MLS |
Room Specifics
Total Bedrooms: 5
Bedrooms Above Ground: 4
Bedrooms Below Ground: 1
Dimensions: —
Floor Type: Carpet
Dimensions: —
Floor Type: Carpet
Dimensions: —
Floor Type: Carpet
Dimensions: —
Floor Type: —
Full Bathrooms: 4
Bathroom Amenities: Separate Shower,Double Sink,Soaking Tub
Bathroom in Basement: 1
Rooms: Bedroom 5,Office,Recreation Room,Foyer,Walk In Closet
Basement Description: Finished
Other Specifics
| 3 | |
| Concrete Perimeter | |
| Asphalt | |
| Porch, Brick Paver Patio, Storms/Screens | |
| Corner Lot,Landscaped | |
| 112 X 139 | |
| Unfinished | |
| Full | |
| Vaulted/Cathedral Ceilings, Skylight(s), Hardwood Floors, Wood Laminate Floors, First Floor Laundry | |
| Double Oven, Microwave, Dishwasher, Refrigerator, Washer, Dryer, Disposal, Stainless Steel Appliance(s) | |
| Not in DB | |
| Sidewalks, Street Lights, Street Paved | |
| — | |
| — | |
| Gas Log |
Tax History
| Year | Property Taxes |
|---|---|
| 2016 | $10,537 |
Contact Agent
Nearby Similar Homes
Nearby Sold Comparables
Contact Agent
Listing Provided By
Century 21 Affiliated










