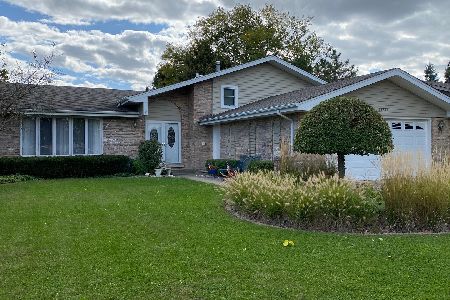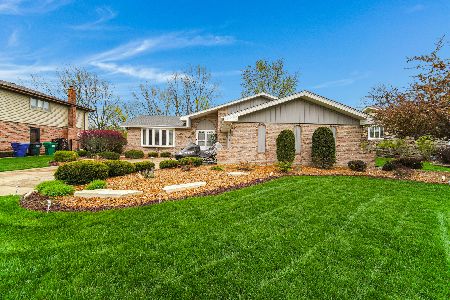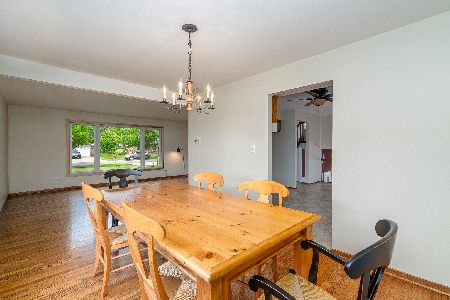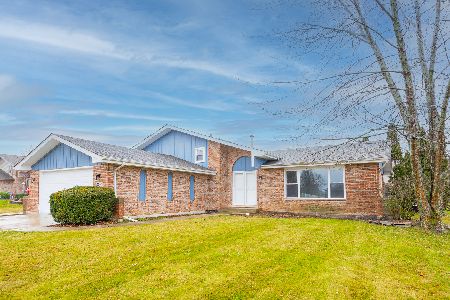13301 Maverick Trail, Homer Glen, Illinois 60491
$400,000
|
Sold
|
|
| Status: | Closed |
| Sqft: | 2,590 |
| Cost/Sqft: | $154 |
| Beds: | 4 |
| Baths: | 2 |
| Year Built: | 1990 |
| Property Taxes: | $9,225 |
| Days On Market: | 198 |
| Lot Size: | 0,00 |
Description
*** Highest and best due Sunday 7/20 at 4 PM***Welcome to this beautifully maintained 4-bedroom, 2-bath raised ranch nestled in the sought-after Farmview subdivision. Original owners have meticulously maintained this home: fresh interior paint, new tilt-in windows, siding, soffits, gutters, and a spacious maintenance-free trex deck set the tone. A dramatic two-story foyer ushers you into the vaulted living room w/skylite floods the home with natural light and soaring openness. Separate formal dining room, The kitchen has many oak cabinets, new refrigerator, eating area, new patio door overlooking a scenic yard and pantry closet. The finished lower level with a separate entrance ideal for multi-generational living or entertaining space with a large cozy family room with fireplace and wet bar, 2 bedrooms, full bath, and the bonus of a possible 2nd kitchen. Good bedroom sizes. New sump pump, ejector pump, new 75gal hot water heater for peace of mind. All this resides on a generous lot with a large shed with absolute privacy-no rear neighbors! Cement driveway has a 3rd car apron. It's a rare combination of thoughtful design, quality updates, and prime location in Homer Glen.
Property Specifics
| Single Family | |
| — | |
| — | |
| 1990 | |
| — | |
| — | |
| No | |
| — |
| Will | |
| Farmview | |
| 0 / Not Applicable | |
| — | |
| — | |
| — | |
| 12417435 | |
| 1605141060040000 |
Nearby Schools
| NAME: | DISTRICT: | DISTANCE: | |
|---|---|---|---|
|
High School
Lockport Township High School |
205 | Not in DB | |
Property History
| DATE: | EVENT: | PRICE: | SOURCE: |
|---|---|---|---|
| 8 Sep, 2025 | Sold | $400,000 | MRED MLS |
| 21 Jul, 2025 | Under contract | $399,900 | MRED MLS |
| 11 Jul, 2025 | Listed for sale | $399,900 | MRED MLS |

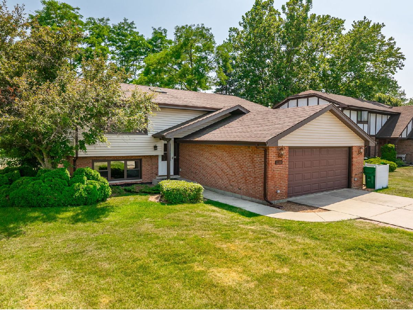
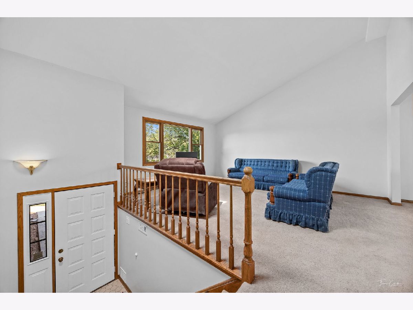
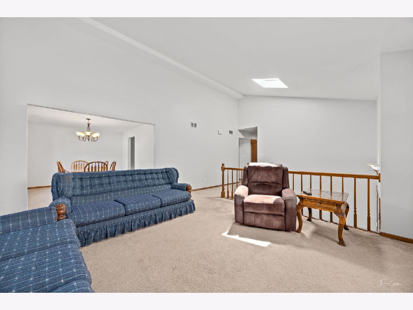
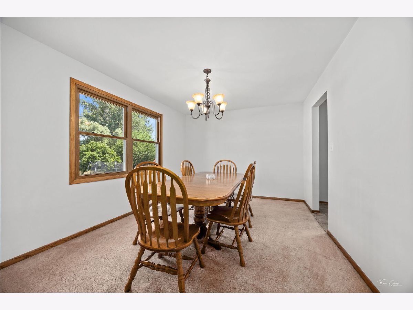
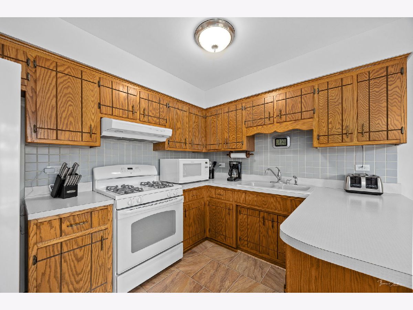
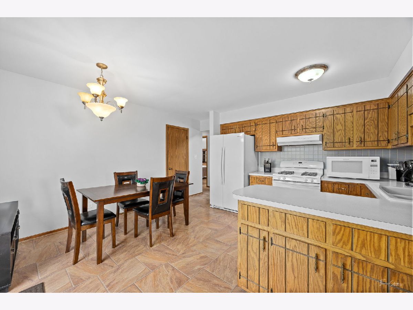
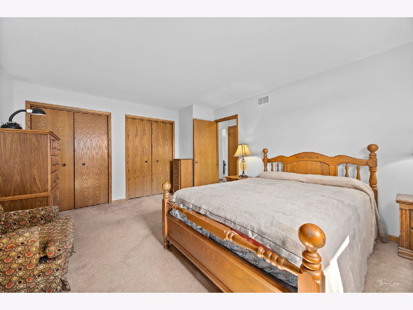
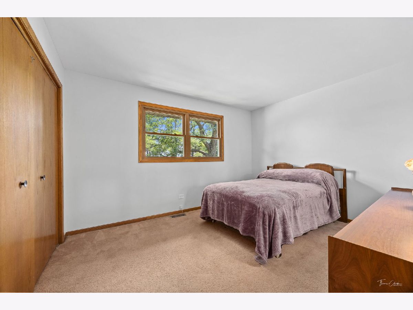
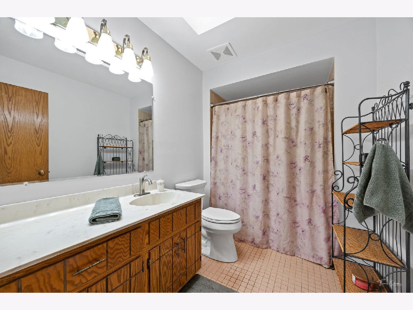
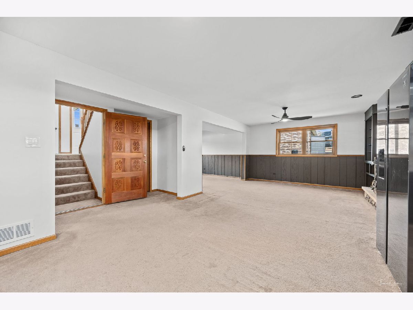
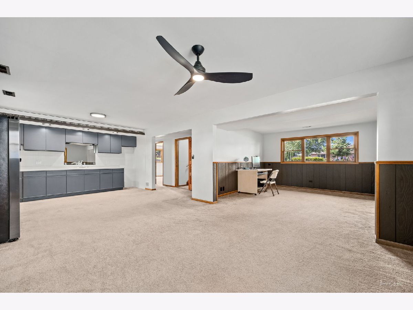
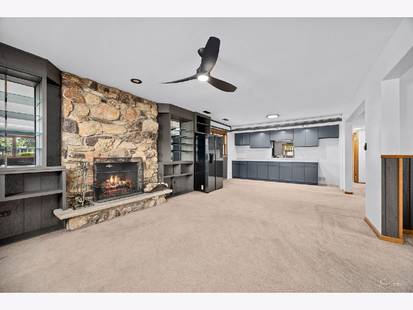
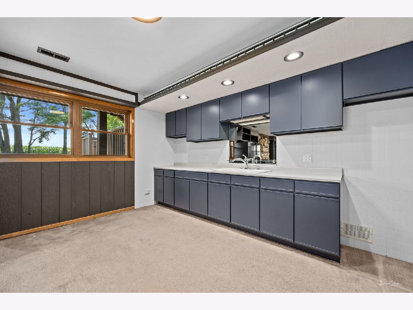
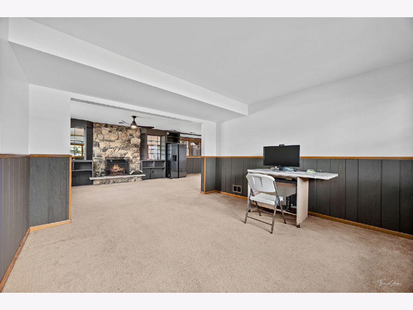
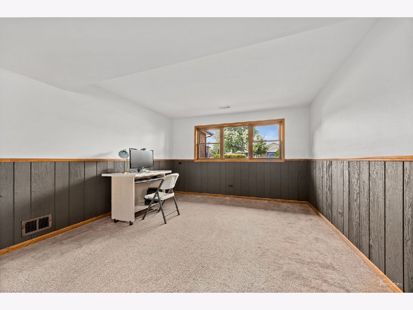
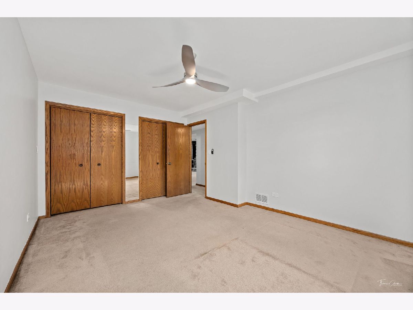
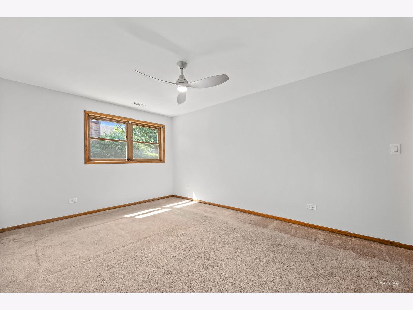
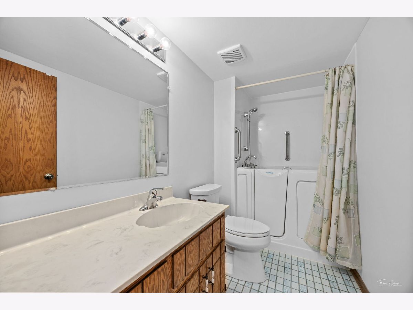
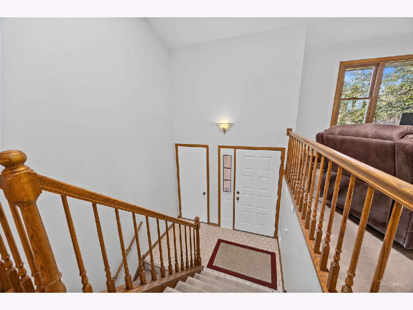
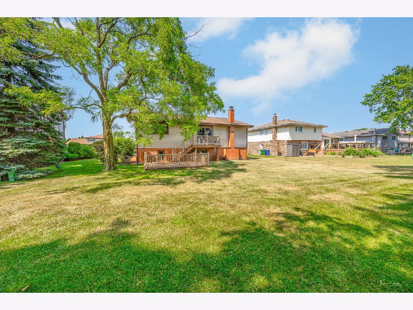
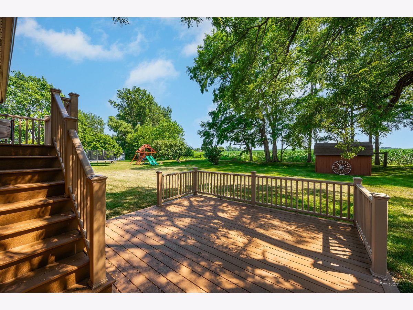
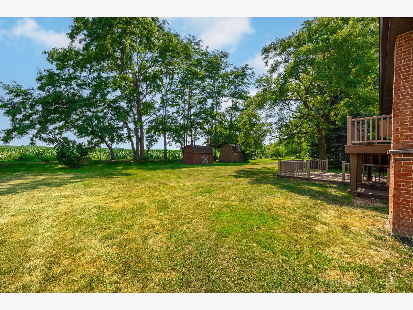
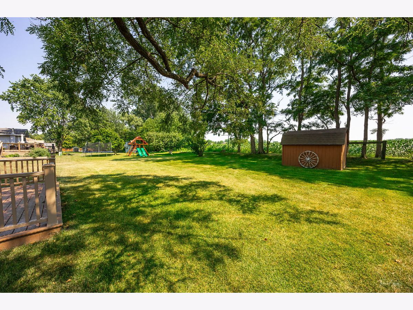
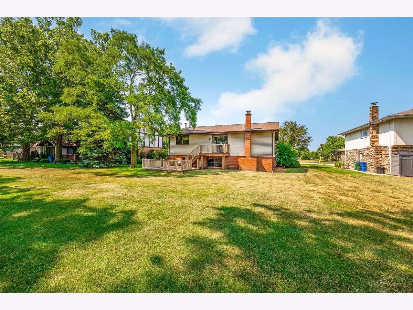
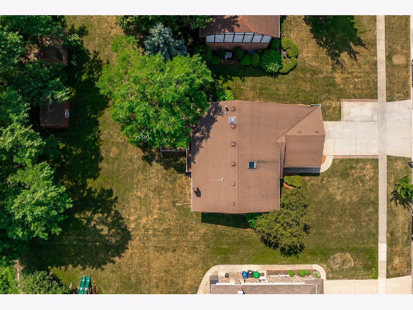
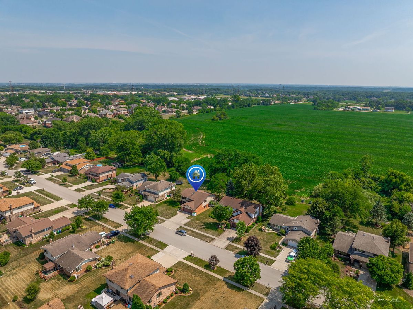
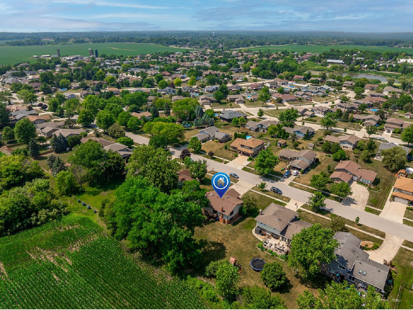
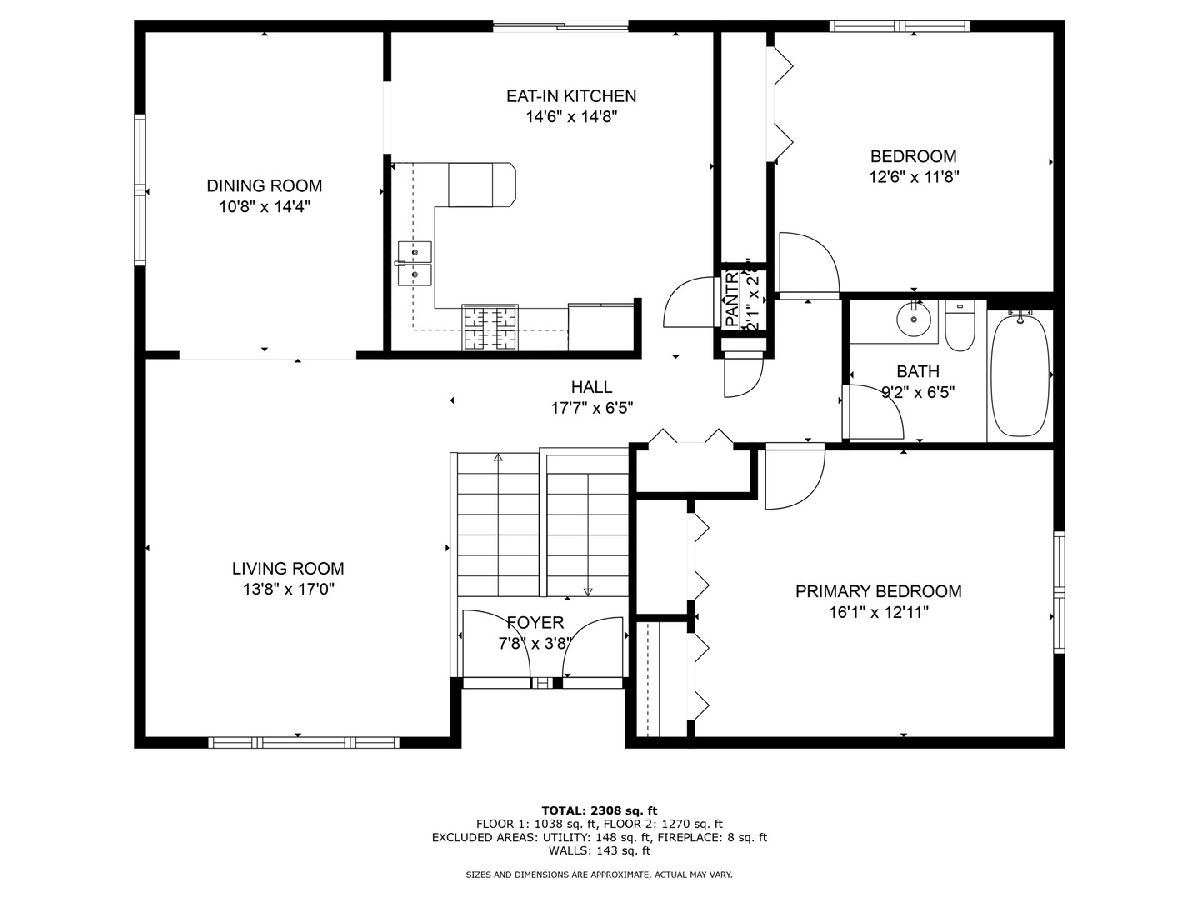
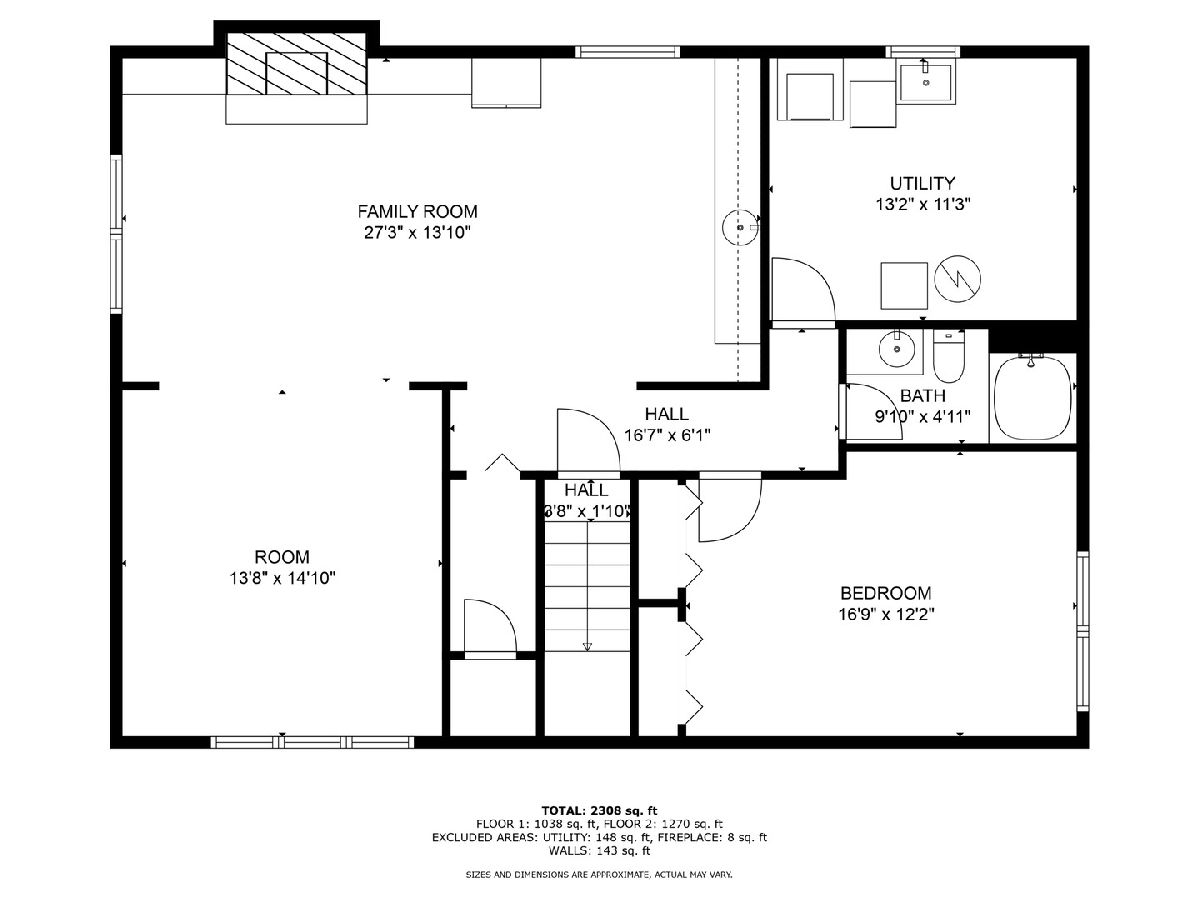
Room Specifics
Total Bedrooms: 4
Bedrooms Above Ground: 4
Bedrooms Below Ground: 0
Dimensions: —
Floor Type: —
Dimensions: —
Floor Type: —
Dimensions: —
Floor Type: —
Full Bathrooms: 2
Bathroom Amenities: Whirlpool,Soaking Tub
Bathroom in Basement: 1
Rooms: —
Basement Description: —
Other Specifics
| 2 | |
| — | |
| — | |
| — | |
| — | |
| 78X165 | |
| Unfinished | |
| — | |
| — | |
| — | |
| Not in DB | |
| — | |
| — | |
| — | |
| — |
Tax History
| Year | Property Taxes |
|---|---|
| 2025 | $9,225 |
Contact Agent
Nearby Similar Homes
Nearby Sold Comparables
Contact Agent
Listing Provided By
Remax Future


