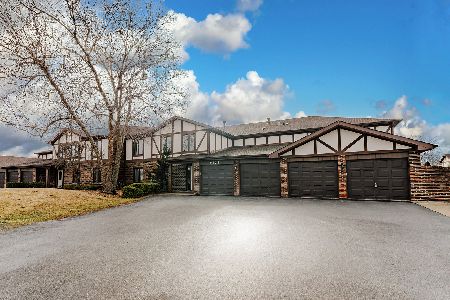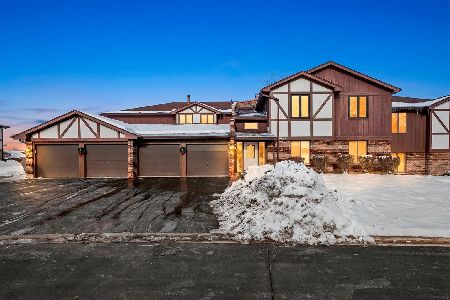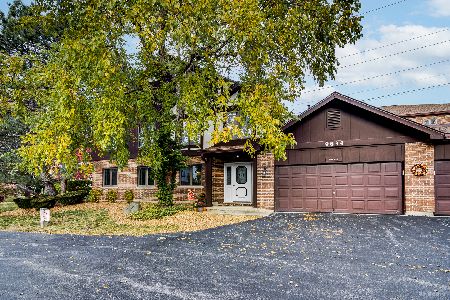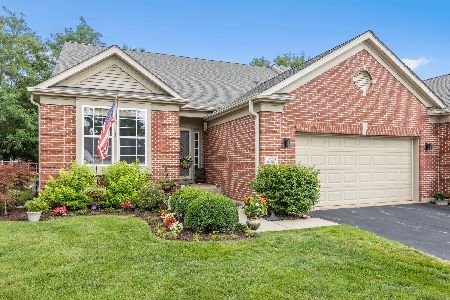13301 Strandhill Drive, Orland Park, Illinois 60462
$335,000
|
Sold
|
|
| Status: | Closed |
| Sqft: | 1,803 |
| Cost/Sqft: | $194 |
| Beds: | 2 |
| Baths: | 3 |
| Year Built: | 2005 |
| Property Taxes: | $7,298 |
| Days On Market: | 3972 |
| Lot Size: | 0,00 |
Description
Stunning, bright & open Ranch Style Duplex in luxury gated community! Features: Soaring 9ft Ceilings; Gourmet kitchen w maple cabinets, granite counters & ss appliances; Family rm w fireplace, Master suite w private, luxury bath; Dbl door entry to main level office; Full finished basement w rec. rm w surround sound, bath, bedroom, workshop & storage; Six Panel Doors, Hardwood Flooring, crown molding throughout!
Property Specifics
| Condos/Townhomes | |
| 1 | |
| — | |
| 2005 | |
| Full | |
| THE BAYPORT | |
| No | |
| — |
| Cook | |
| Southmoor | |
| 251 / Monthly | |
| Insurance,Exterior Maintenance,Lawn Care,Snow Removal | |
| Lake Michigan | |
| Public Sewer | |
| 08857941 | |
| 23343040450000 |
Nearby Schools
| NAME: | DISTRICT: | DISTANCE: | |
|---|---|---|---|
|
Grade School
Palos West Elementary School |
118 | — | |
|
Middle School
Palos South Middle School |
118 | Not in DB | |
|
High School
Carl Sandburg High School |
230 | Not in DB | |
Property History
| DATE: | EVENT: | PRICE: | SOURCE: |
|---|---|---|---|
| 26 Sep, 2011 | Sold | $323,500 | MRED MLS |
| 28 Aug, 2011 | Under contract | $349,900 | MRED MLS |
| 5 Jul, 2011 | Listed for sale | $349,900 | MRED MLS |
| 10 Jul, 2015 | Sold | $335,000 | MRED MLS |
| 21 May, 2015 | Under contract | $349,900 | MRED MLS |
| 10 Mar, 2015 | Listed for sale | $349,900 | MRED MLS |
| 26 Aug, 2021 | Sold | $409,900 | MRED MLS |
| 22 Jul, 2021 | Under contract | $409,900 | MRED MLS |
| 14 Jul, 2021 | Listed for sale | $409,900 | MRED MLS |
Room Specifics
Total Bedrooms: 3
Bedrooms Above Ground: 2
Bedrooms Below Ground: 1
Dimensions: —
Floor Type: Carpet
Dimensions: —
Floor Type: Carpet
Full Bathrooms: 3
Bathroom Amenities: Separate Shower,Double Sink,Garden Tub,Soaking Tub
Bathroom in Basement: 1
Rooms: Foyer,Office,Workshop
Basement Description: Finished
Other Specifics
| 2 | |
| Concrete Perimeter | |
| Asphalt | |
| Patio | |
| — | |
| 5799 SQ FT | |
| — | |
| Full | |
| Vaulted/Cathedral Ceilings, Hardwood Floors, First Floor Bedroom, First Floor Laundry, First Floor Full Bath, Storage | |
| Microwave, Dishwasher, Refrigerator, Disposal | |
| Not in DB | |
| — | |
| — | |
| — | |
| Wood Burning, Gas Log, Gas Starter |
Tax History
| Year | Property Taxes |
|---|---|
| 2011 | $6,376 |
| 2015 | $7,298 |
Contact Agent
Nearby Similar Homes
Nearby Sold Comparables
Contact Agent
Listing Provided By
Century 21 Affiliated








