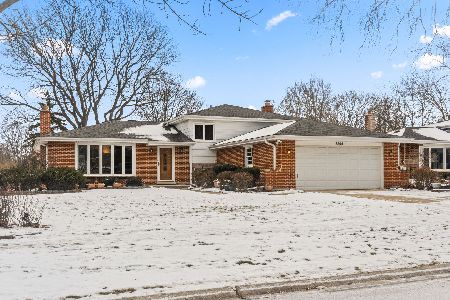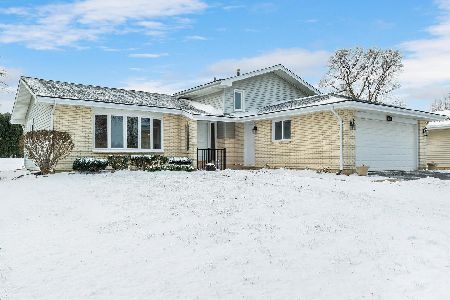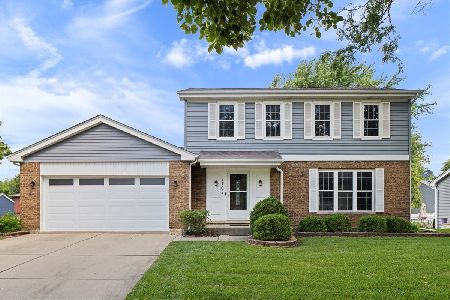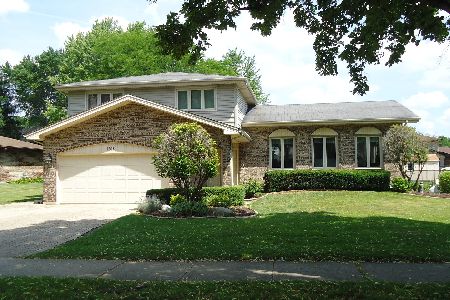1331 67th Place, Downers Grove, Illinois 60516
$553,000
|
Sold
|
|
| Status: | Closed |
| Sqft: | 2,998 |
| Cost/Sqft: | $190 |
| Beds: | 4 |
| Baths: | 4 |
| Year Built: | 1994 |
| Property Taxes: | $8,806 |
| Days On Market: | 2097 |
| Lot Size: | 0,26 |
Description
Don't just buy a house... buy a lifestyle! Just in time for the warm weather... welcome home! Where at the end of the day you can relax on the deck in your backyard paradise after preparing the ultimate barbecue with your outdoor kitchen and then take a dip in the pool! At almost 3,000 square feet 1331 67th Place boasts 4 bedrooms, 2 full baths and 2 half baths, beautiful kitchen, 2 car garage, first floor office and first floor laundry, bamboo flooring, oak crown molding and six panel doors and fully finished basement! All this done with quality, care and attention to detail. Upon entering you have a very spacious living room on one side and formal dining on the other side. The perfectly crafted layout offers space for a more formal setting or laid-back game night. The family room is drenched in natural light coming through the custom stain glass windows and features a wood burning fireplace with custom oak cabinets. It is completely open to the kitchen making it the ideal location for gatherings. Ready to entertain indoors? Huge finished basement with custom wet-bar, custom oak built-in cabinets and half bathroom. Upstairs you will find 4 nice sized bedrooms, 3 with walk-in closets. An amazing master suite with tray ceiling offering architectural appeal. A beautiful master bathroom featuring a state-of the-art skylight! Back outside the fenced-in back yard will make your outdoor experience enhanced! Enjoy the heated swimming pool, beautiful mature evergreen trees, multi-level deck and paver patio! And less work... save the trips for propane tanks with a natural gas grill... save time and have a green lawn all summer with in-ground sprinkler system. Walk to Kingsley elementary school and South High School. Close to shopping, Metra, and parks. This home has so much to offer... it should check off all your boxes! Live here and make it a wonderful life!
Property Specifics
| Single Family | |
| — | |
| Colonial | |
| 1994 | |
| Full | |
| — | |
| No | |
| 0.26 |
| Du Page | |
| — | |
| — / Not Applicable | |
| None | |
| Lake Michigan | |
| Public Sewer | |
| 10698780 | |
| 0919404013 |
Nearby Schools
| NAME: | DISTRICT: | DISTANCE: | |
|---|---|---|---|
|
Grade School
Kingsley Elementary School |
58 | — | |
|
Middle School
O Neill Middle School |
58 | Not in DB | |
|
High School
South High School |
99 | Not in DB | |
Property History
| DATE: | EVENT: | PRICE: | SOURCE: |
|---|---|---|---|
| 13 Jul, 2012 | Sold | $360,000 | MRED MLS |
| 15 May, 2012 | Under contract | $374,900 | MRED MLS |
| 25 Apr, 2012 | Listed for sale | $374,900 | MRED MLS |
| 9 Jul, 2020 | Sold | $553,000 | MRED MLS |
| 9 May, 2020 | Under contract | $568,900 | MRED MLS |
| 6 May, 2020 | Listed for sale | $568,900 | MRED MLS |






























Room Specifics
Total Bedrooms: 4
Bedrooms Above Ground: 4
Bedrooms Below Ground: 0
Dimensions: —
Floor Type: Hardwood
Dimensions: —
Floor Type: Hardwood
Dimensions: —
Floor Type: Hardwood
Full Bathrooms: 4
Bathroom Amenities: —
Bathroom in Basement: 1
Rooms: Office,Bonus Room,Walk In Closet,Deck,Storage,Sitting Room
Basement Description: Finished
Other Specifics
| 2 | |
| Concrete Perimeter | |
| Concrete | |
| Deck, Brick Paver Patio, Above Ground Pool, Outdoor Grill | |
| Fenced Yard | |
| 78X150 | |
| — | |
| Full | |
| Vaulted/Cathedral Ceilings, Skylight(s), Bar-Wet, Hardwood Floors, First Floor Laundry, Built-in Features, Walk-In Closet(s) | |
| Range, Microwave, Dishwasher, Refrigerator, Bar Fridge, Washer, Dryer, Disposal | |
| Not in DB | |
| Park, Sidewalks, Street Lights, Street Paved | |
| — | |
| — | |
| Wood Burning, Attached Fireplace Doors/Screen |
Tax History
| Year | Property Taxes |
|---|---|
| 2012 | $5,650 |
| 2020 | $8,806 |
Contact Agent
Nearby Similar Homes
Nearby Sold Comparables
Contact Agent
Listing Provided By
Platinum Partners Realtors











