1331 Brookside Lane, Northbrook, Illinois 60062
$753,500
|
Sold
|
|
| Status: | Closed |
| Sqft: | 2,350 |
| Cost/Sqft: | $366 |
| Beds: | 3 |
| Baths: | 3 |
| Year Built: | 1966 |
| Property Taxes: | $11,811 |
| Days On Market: | 1774 |
| Lot Size: | 0,28 |
Description
Located in the heart of Northbrook on a beautiful and quiet cul-de-sac. Fully renovated and updated with today's technology. Spacious kitchen features Custom Stainless Steel Kitchen Aid appliances. Oversized quartz waterfall countertop providing an additional seating area, overlooking dining room, family room and amazing private backyard. Attention to details carry throughout the house. Dual Oven Range, Convection Microwave Oven, Reverse Osmosis Drinking/Cooking Water Filtration System, with instant Hot Water Circulation. Painted with VOC free Paints. LED Lighting throughout, in-Wall iPad AV Control System, Built-in 25 Speaker Home Audio System, Ethernet Wired and Designed to function without the need of WiFi. Premium brands and fixtures, 4K DVR Security Camera System, ADT Alarm System, Ring Elite Video Doorbell, Nest Thermostat, Clear Sky View with Underground Electric, and many more features. This amazing house is truly a must see to feel the difference of today's practical living.
Property Specifics
| Single Family | |
| — | |
| — | |
| 1966 | |
| Full | |
| — | |
| No | |
| 0.28 |
| Cook | |
| — | |
| — / Not Applicable | |
| None | |
| Lake Michigan,Public | |
| — | |
| 11026799 | |
| 04093010130000 |
Nearby Schools
| NAME: | DISTRICT: | DISTANCE: | |
|---|---|---|---|
|
Grade School
Westmoor Elementary School |
28 | — | |
|
Middle School
Northbrook Junior High School |
28 | Not in DB | |
|
High School
Glenbrook North High School |
225 | Not in DB | |
Property History
| DATE: | EVENT: | PRICE: | SOURCE: |
|---|---|---|---|
| 26 Jul, 2021 | Sold | $753,500 | MRED MLS |
| 16 Jun, 2021 | Under contract | $859,000 | MRED MLS |
| 19 Mar, 2021 | Listed for sale | $859,000 | MRED MLS |
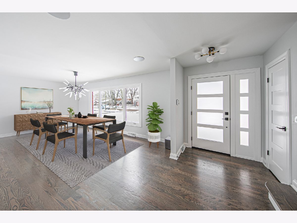
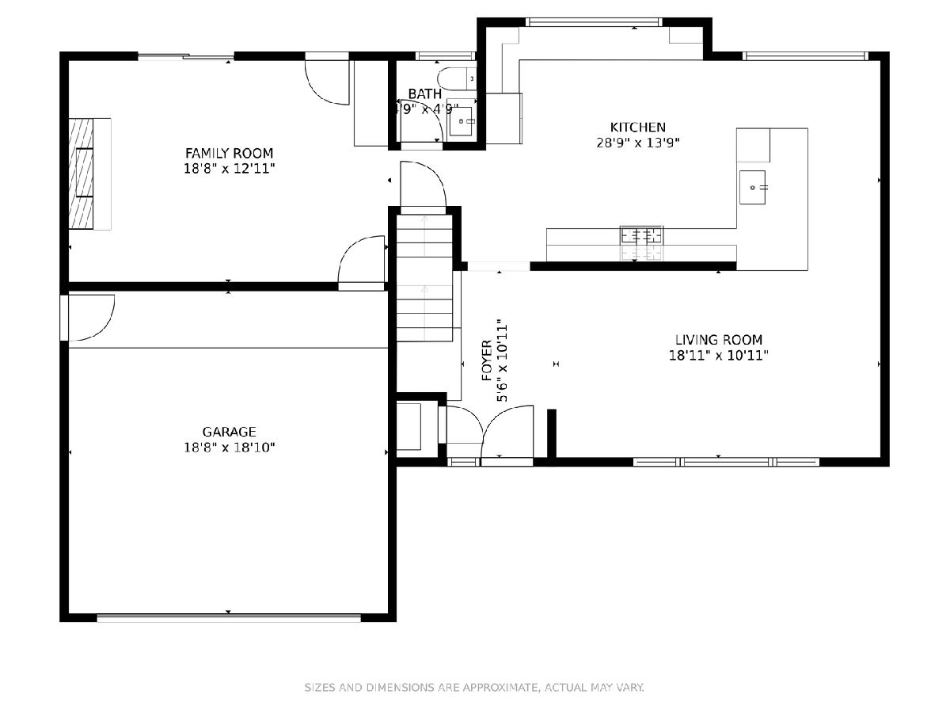
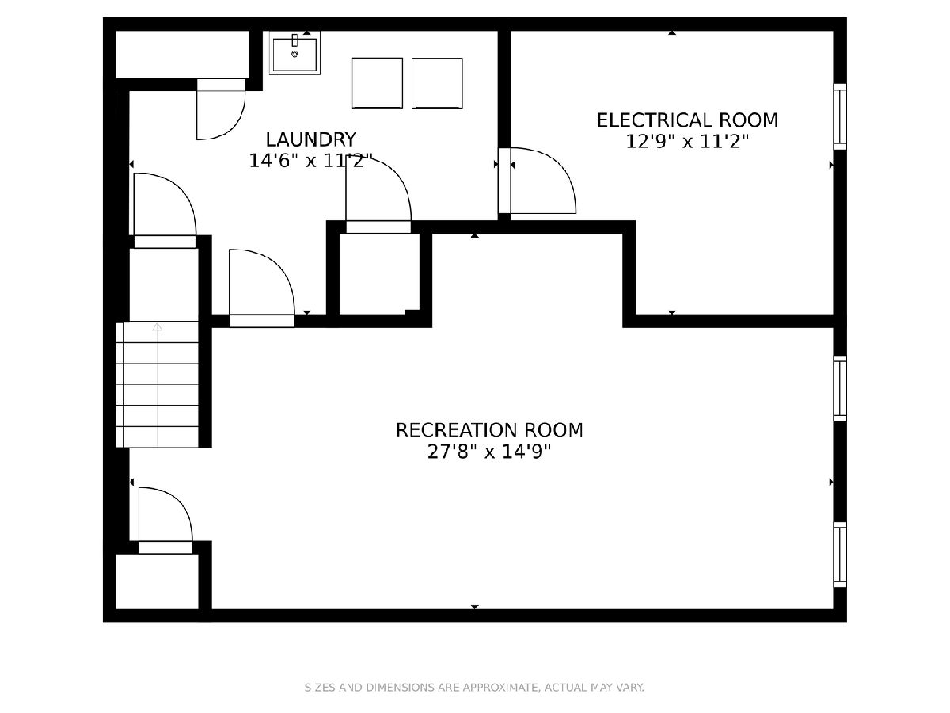
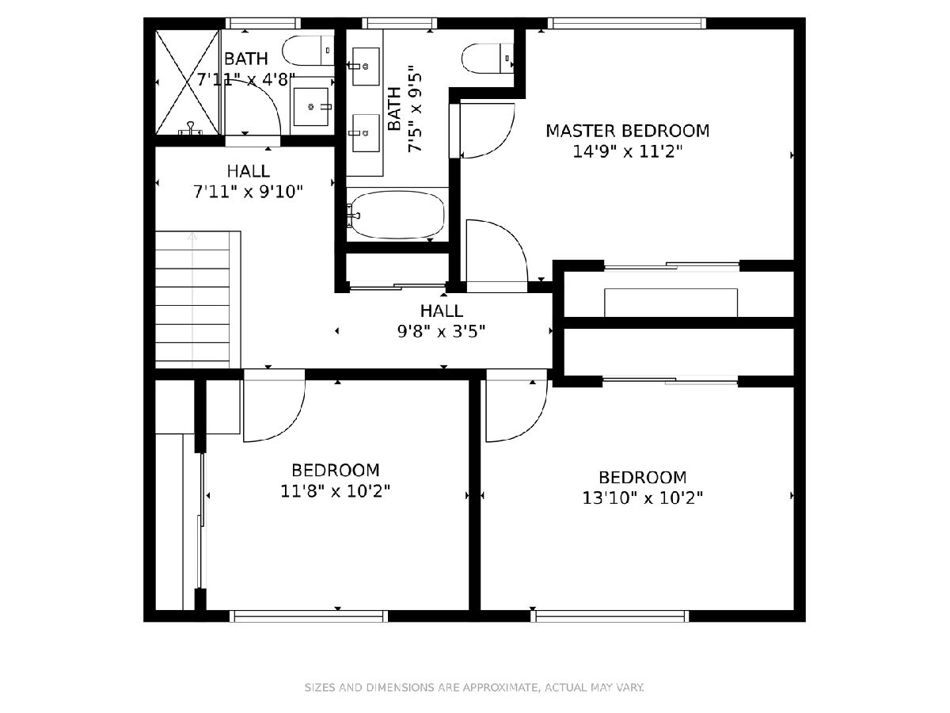
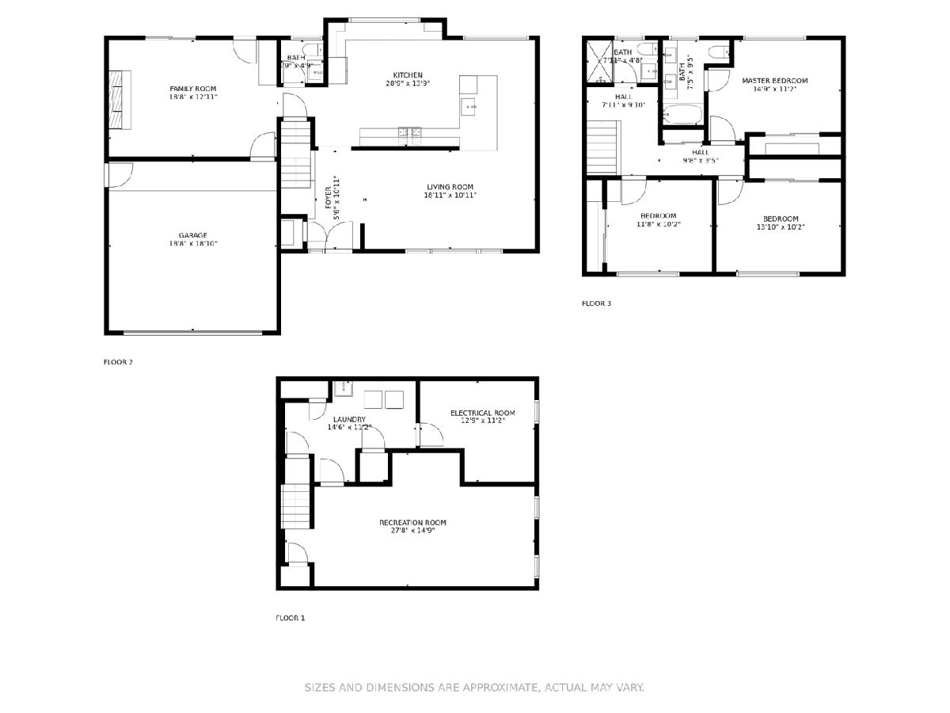
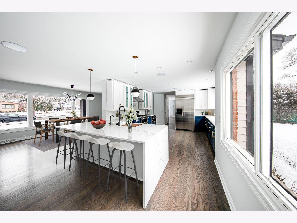
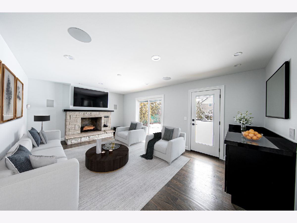
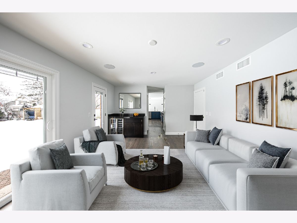
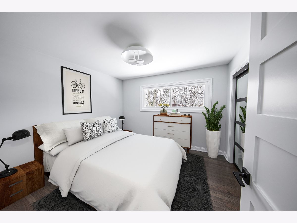
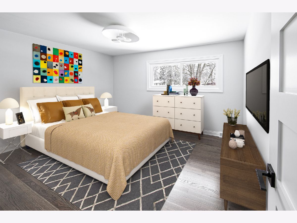
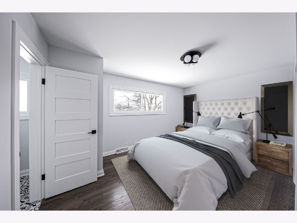
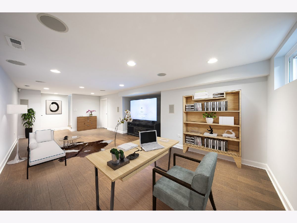
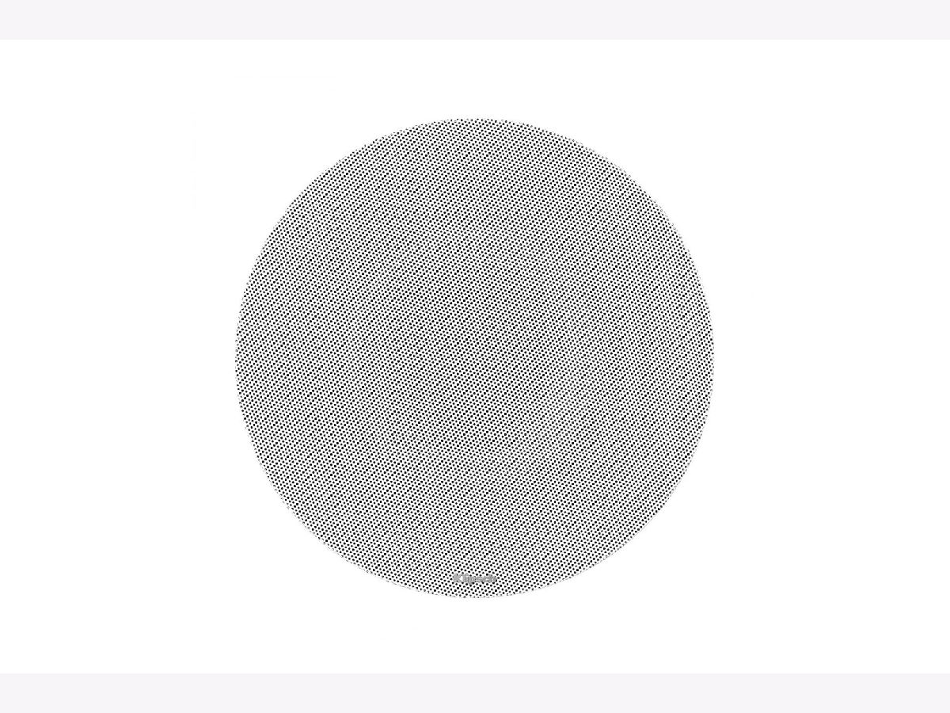
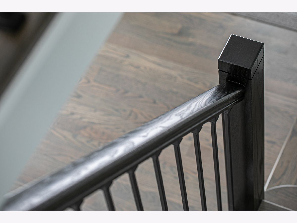
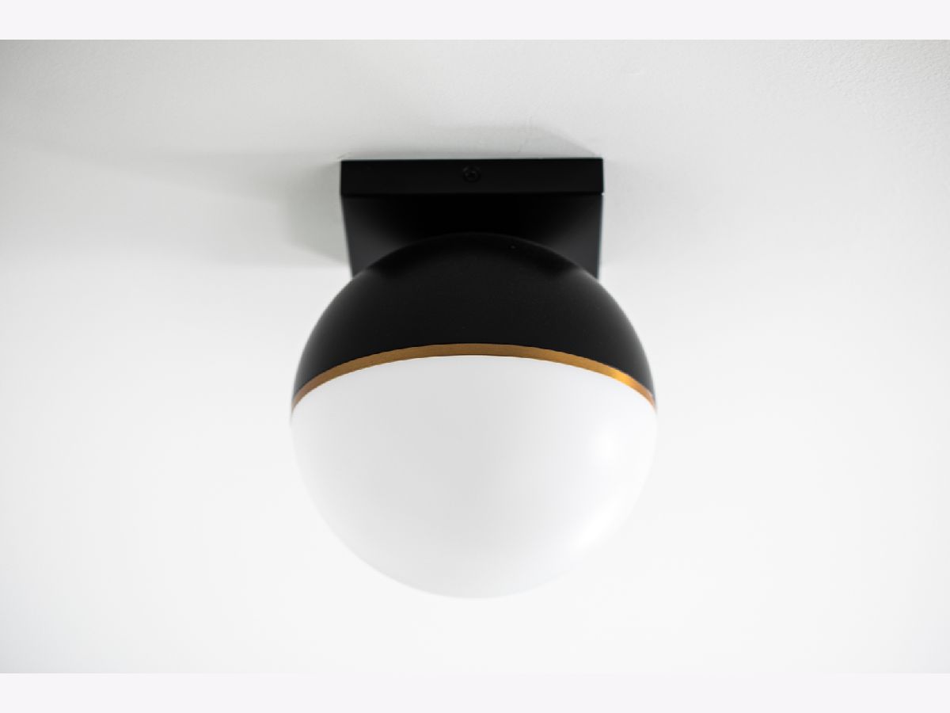
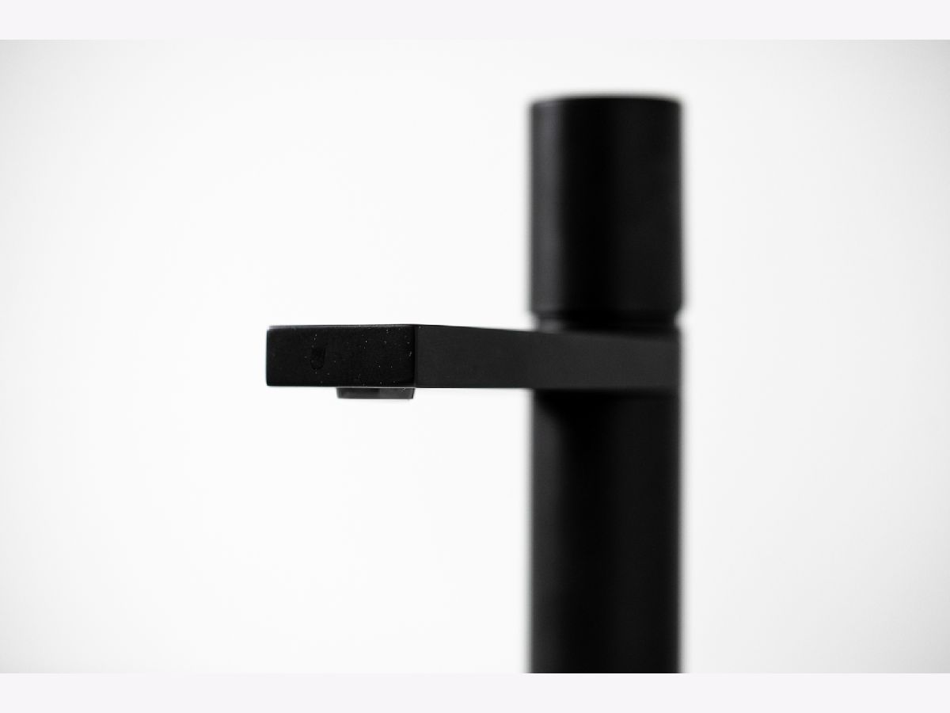
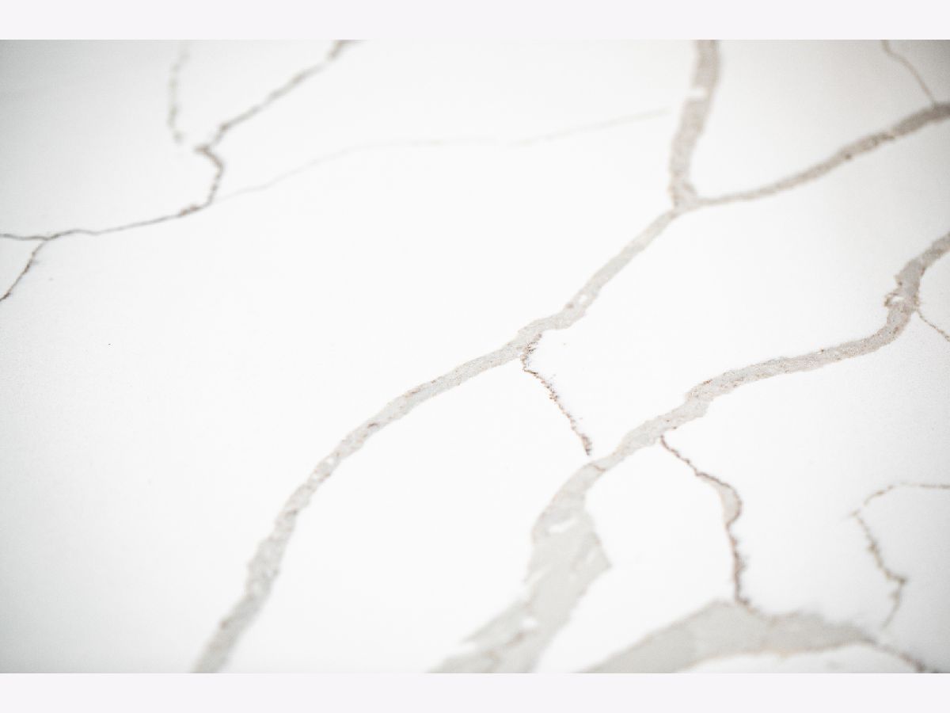
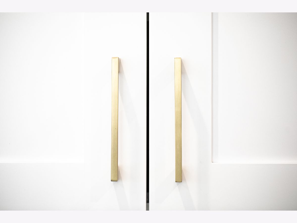
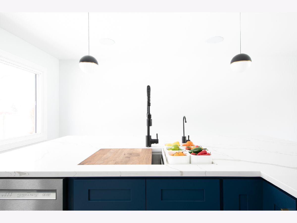
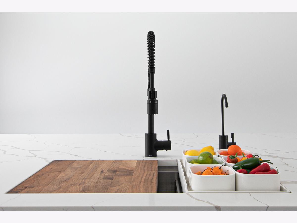
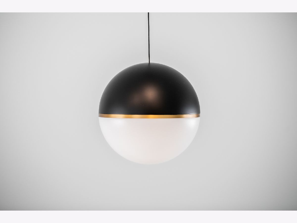
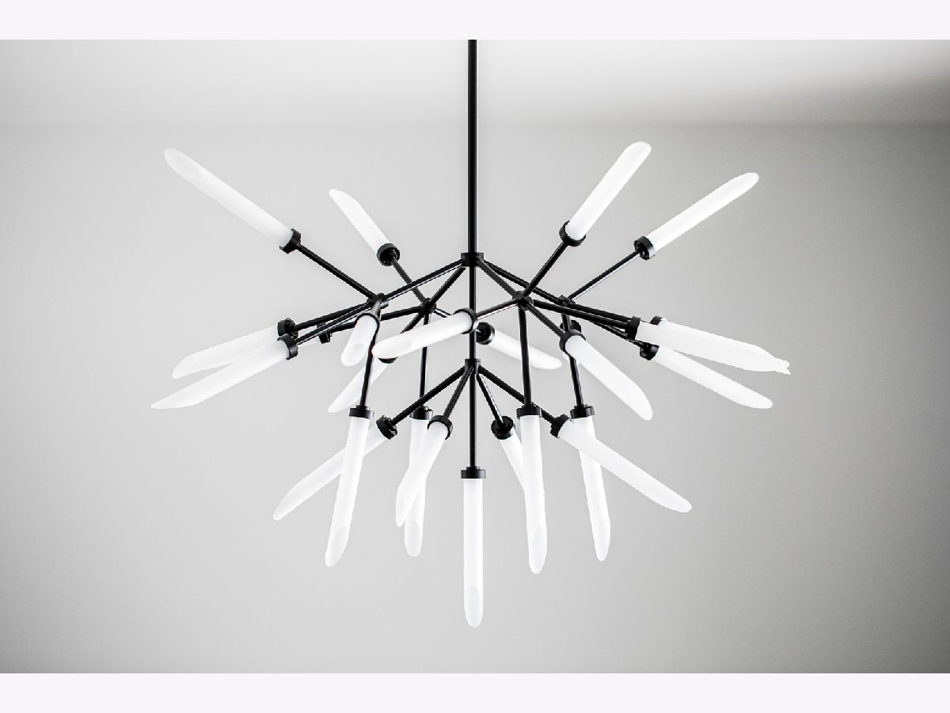
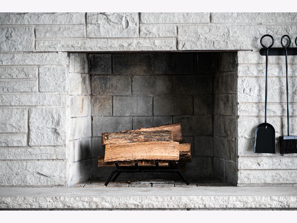
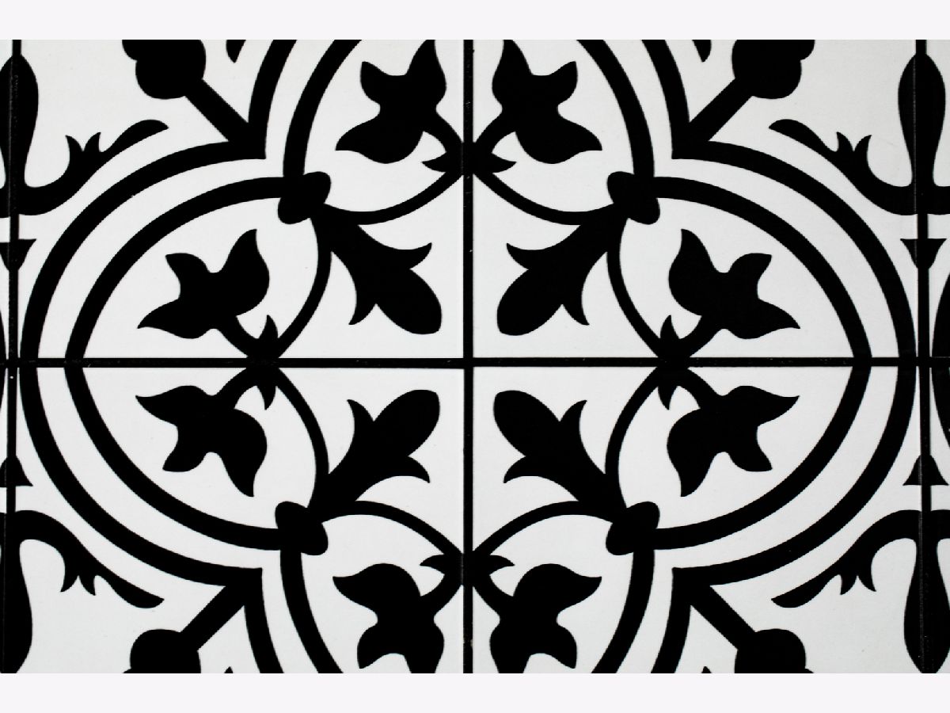
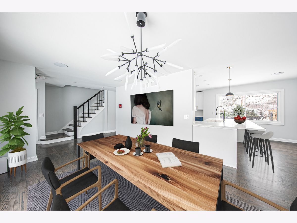
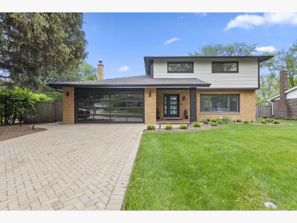
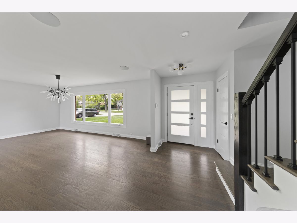
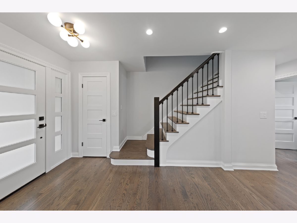
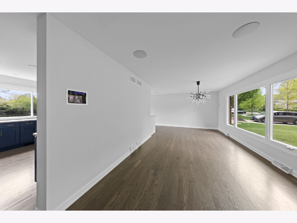
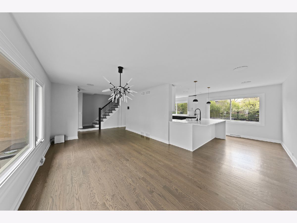
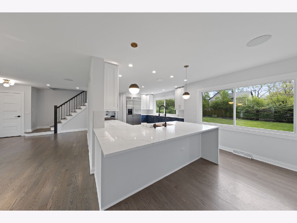
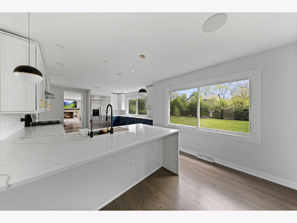
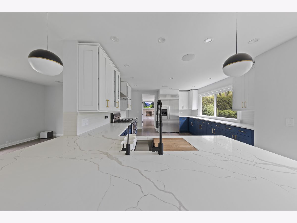
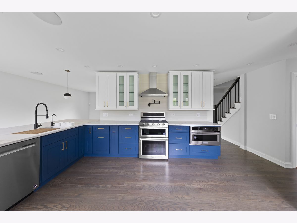
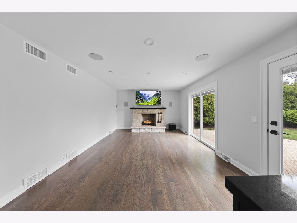
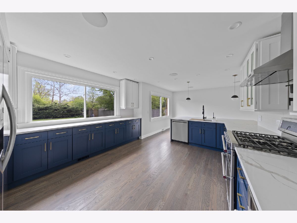
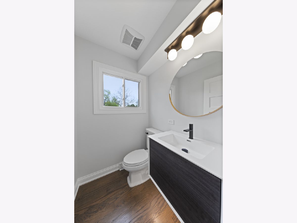
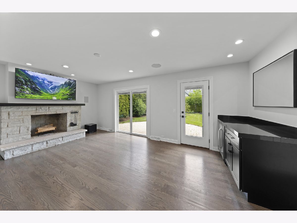
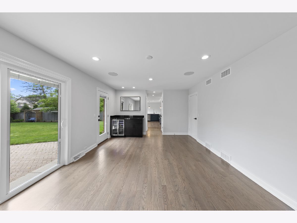
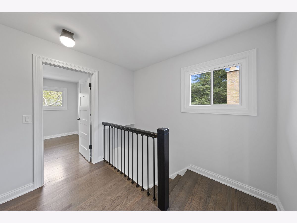
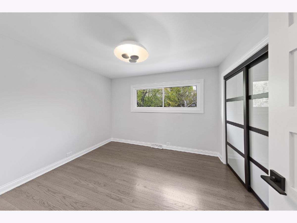
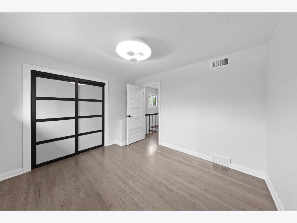
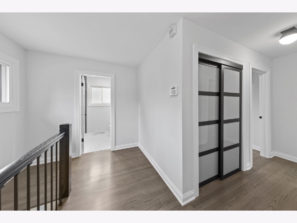
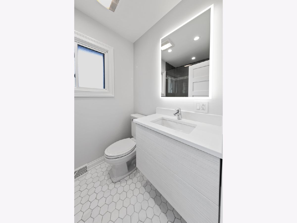
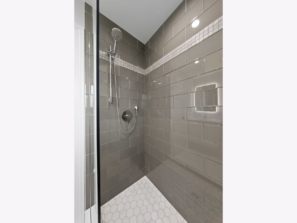
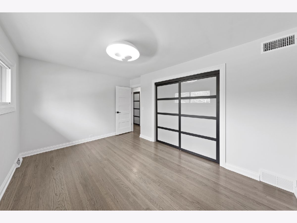
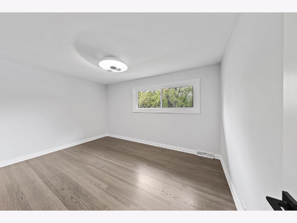
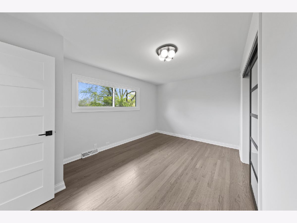
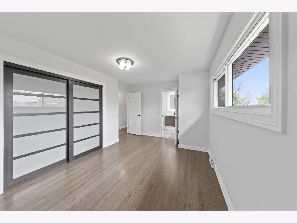
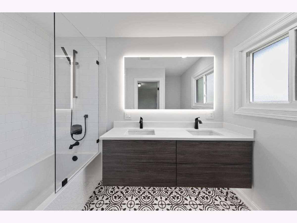
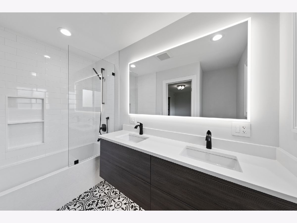
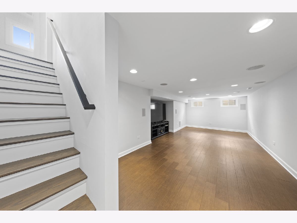
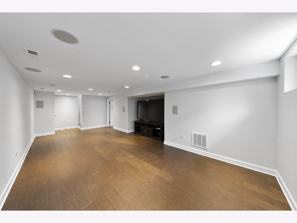
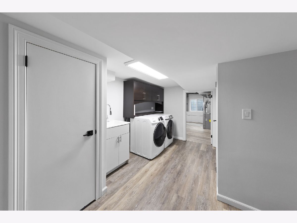
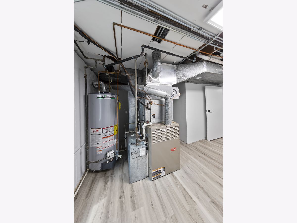
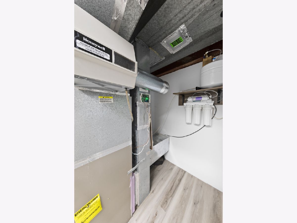
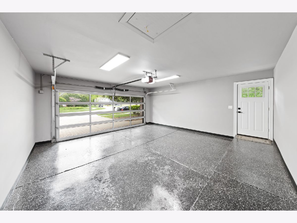
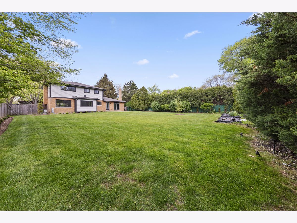
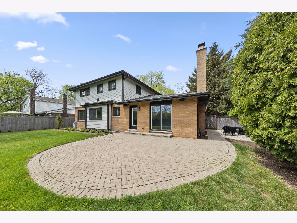
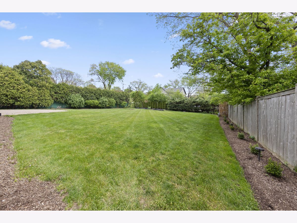
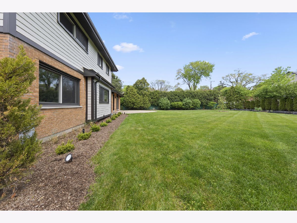
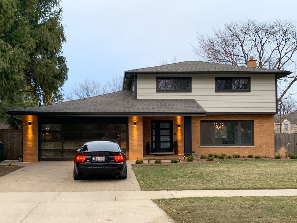
Room Specifics
Total Bedrooms: 3
Bedrooms Above Ground: 3
Bedrooms Below Ground: 0
Dimensions: —
Floor Type: Hardwood
Dimensions: —
Floor Type: Hardwood
Full Bathrooms: 3
Bathroom Amenities: —
Bathroom in Basement: 0
Rooms: Recreation Room
Basement Description: Finished,Egress Window
Other Specifics
| 2 | |
| Concrete Perimeter | |
| Brick | |
| Patio, Dog Run, Brick Paver Patio | |
| — | |
| 77X154.5 | |
| — | |
| Full | |
| Bar-Dry, Hardwood Floors | |
| Double Oven, Range, Microwave, Dishwasher, Refrigerator, High End Refrigerator, Bar Fridge, Washer, Dryer, Disposal, Stainless Steel Appliance(s), Wine Refrigerator | |
| Not in DB | |
| Curbs, Sidewalks, Street Lights, Street Paved | |
| — | |
| — | |
| Wood Burning, Attached Fireplace Doors/Screen |
Tax History
| Year | Property Taxes |
|---|---|
| 2021 | $11,811 |
Contact Agent
Nearby Similar Homes
Nearby Sold Comparables
Contact Agent
Listing Provided By
@properties






