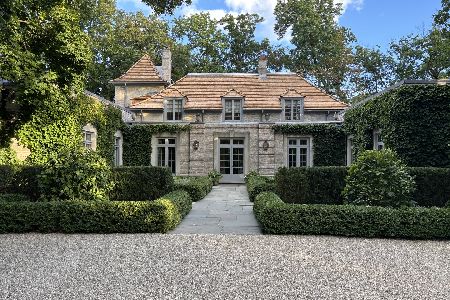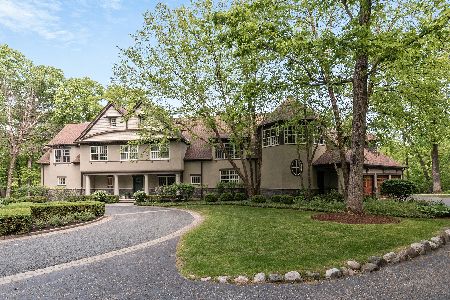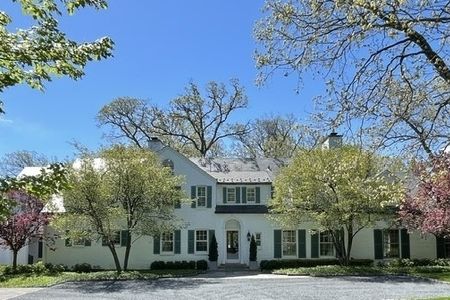1331 Elm Tree Road, Lake Forest, Illinois 60045
$1,574,615
|
Sold
|
|
| Status: | Closed |
| Sqft: | 4,902 |
| Cost/Sqft: | $366 |
| Beds: | 5 |
| Baths: | 4 |
| Year Built: | 1986 |
| Property Taxes: | $46,693 |
| Days On Market: | 2856 |
| Lot Size: | 1,25 |
Description
Privately located in east Lake Forest, this gorgeous home is perfectly set on 1.25 acres of stunning, professionally landscaped grounds close to the Lake. This beautiful 5 bedroom, 4,900 square foot home features 10' ceilings, recently refinished hardwood floors and designer finishes throughout. Other wonderful features include a handsomely paneled family room with fireplace, large sunroom overlooking the spectacular yard, gracious living room with fireplace, a luxurious master suite with a fireplace in the sitting room and a dining room perfect for entertaining. A custom main stair and back staircase, large kitchen with sunlit breakfast area, mudroom with built-in cubbies, lovely moldings and elegant lighting make this home truly special. Complete with a finished basement, 3-car garage, bluestone terraces and so much more!
Property Specifics
| Single Family | |
| — | |
| — | |
| 1986 | |
| Partial | |
| — | |
| No | |
| 1.25 |
| Lake | |
| — | |
| 0 / Not Applicable | |
| None | |
| Lake Michigan | |
| Public Sewer | |
| 09831375 | |
| 12282070260000 |
Nearby Schools
| NAME: | DISTRICT: | DISTANCE: | |
|---|---|---|---|
|
Grade School
Sheridan Elementary School |
67 | — | |
|
Middle School
Deer Path Middle School |
67 | Not in DB | |
|
High School
Lake Forest High School |
115 | Not in DB | |
Property History
| DATE: | EVENT: | PRICE: | SOURCE: |
|---|---|---|---|
| 11 Apr, 2012 | Sold | $2,650,000 | MRED MLS |
| 21 Feb, 2012 | Under contract | $2,995,000 | MRED MLS |
| 23 Jan, 2012 | Listed for sale | $2,995,000 | MRED MLS |
| 1 Mar, 2019 | Sold | $1,574,615 | MRED MLS |
| 6 Nov, 2018 | Under contract | $1,795,000 | MRED MLS |
| — | Last price change | $1,995,000 | MRED MLS |
| 11 Jan, 2018 | Listed for sale | $2,695,000 | MRED MLS |
Room Specifics
Total Bedrooms: 5
Bedrooms Above Ground: 5
Bedrooms Below Ground: 0
Dimensions: —
Floor Type: Carpet
Dimensions: —
Floor Type: Carpet
Dimensions: —
Floor Type: Carpet
Dimensions: —
Floor Type: —
Full Bathrooms: 4
Bathroom Amenities: Separate Shower,Double Sink,Soaking Tub
Bathroom in Basement: 0
Rooms: Bedroom 5,Foyer,Recreation Room,Sitting Room,Heated Sun Room,Other Room
Basement Description: Partially Finished,Crawl
Other Specifics
| 3 | |
| Concrete Perimeter | |
| Asphalt | |
| Patio | |
| Landscaped | |
| 54322 | |
| — | |
| Full | |
| Bar-Dry, Hardwood Floors, Second Floor Laundry | |
| Range, Microwave, Dishwasher, Refrigerator, Freezer, Washer, Dryer, Disposal, Trash Compactor | |
| Not in DB | |
| — | |
| — | |
| — | |
| — |
Tax History
| Year | Property Taxes |
|---|---|
| 2012 | $38,498 |
| 2019 | $46,693 |
Contact Agent
Nearby Similar Homes
Nearby Sold Comparables
Contact Agent
Listing Provided By
Berkshire Hathaway HomeServices KoenigRubloff








