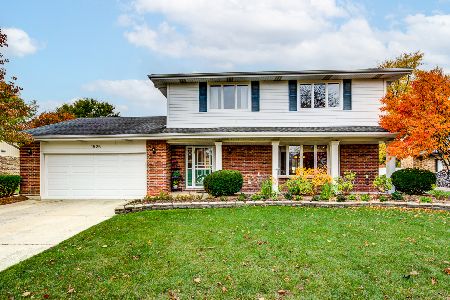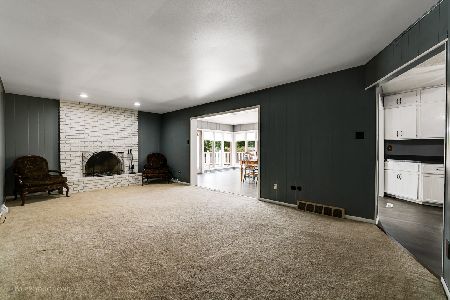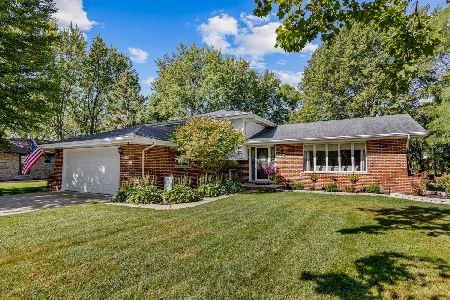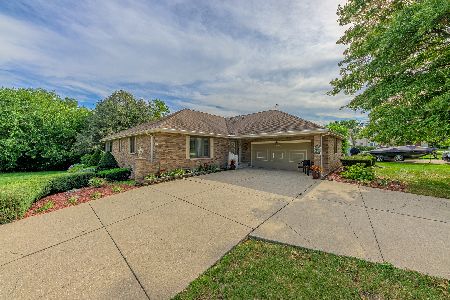1331 Grandview Drive, New Lenox, Illinois 60451
$449,808
|
Sold
|
|
| Status: | Closed |
| Sqft: | 2,500 |
| Cost/Sqft: | $180 |
| Beds: | 4 |
| Baths: | 3 |
| Year Built: | 1988 |
| Property Taxes: | $8,825 |
| Days On Market: | 1068 |
| Lot Size: | 0,26 |
Description
PHENOMENAL 2 Story in Country Creek!! Showcased with pride of ownership and topline upgrades, this home welcomes you to a spacious formal living room with hardwood flooring that spans throughout the main level. Continue through the formal dining room to the beautifully updated eat-in kitchen with quartz counter tops w/peninsula, stainless steel appliances, glass tile backsplash, and pantry closet w/etching! A big family room highlights a wonderful brick gas heat & glow fireplace w/remote and an open concept office! Main level laundry room just off the garage entrance, 6 panel solid wood doors throughout, and extended wood trim complete the main level. Step out to the fenced backyard and enjoy the stamped concrete patio with wood plank design, storage shed, and playset! 2 car attached garage measuring 22'9"w x 21'd with a 7' door and a bonus detached 2 car garage measuring 19'4"w x 25'2"d with a 8' door allows for plenty of hobbies, work, or collecting! A finished full basement with large rec room gives more living space. Upstairs offers 4 big bedrooms, including the deluxe master suite that boasts a walk-in closet w/shelf organizers and the highly upgraded master bath! Master bath with double sinks, glass door and tiled shower with double shower heads including the ceiling mounted rain head, a water closet, skylight, and soaking tub! Roof 2005, Furnace 2006, A/C 2007, Windows replaced in 2012 & 2013. Truly a gorgeous home that is turn key, don't pass it up!!
Property Specifics
| Single Family | |
| — | |
| — | |
| 1988 | |
| — | |
| — | |
| No | |
| 0.26 |
| Will | |
| Country Creek | |
| 0 / Not Applicable | |
| — | |
| — | |
| — | |
| 11727115 | |
| 1508294110080000 |
Nearby Schools
| NAME: | DISTRICT: | DISTANCE: | |
|---|---|---|---|
|
Grade School
Nelson Ridge/nelson Prairie Elem |
122 | — | |
|
Middle School
Liberty Junior High School |
122 | Not in DB | |
|
High School
Lincoln-way West High School |
210 | Not in DB | |
Property History
| DATE: | EVENT: | PRICE: | SOURCE: |
|---|---|---|---|
| 17 Apr, 2023 | Sold | $449,808 | MRED MLS |
| 10 Mar, 2023 | Under contract | $449,808 | MRED MLS |
| 3 Mar, 2023 | Listed for sale | $439,808 | MRED MLS |
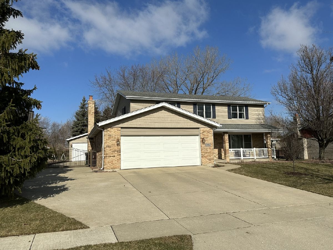
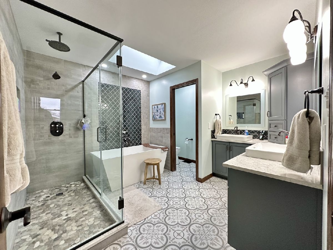
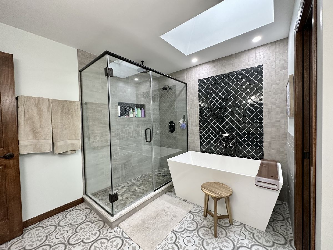
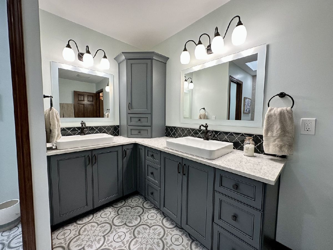
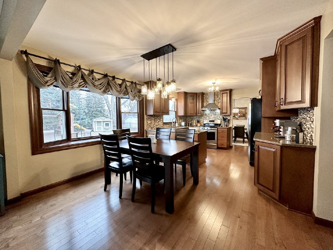
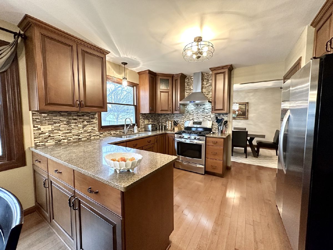
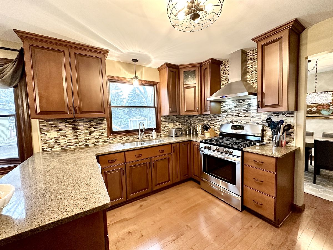
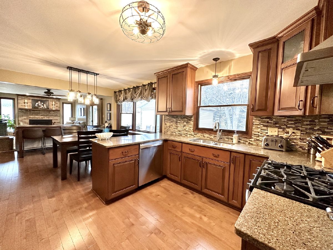
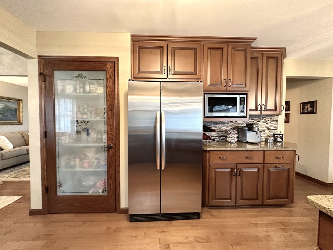
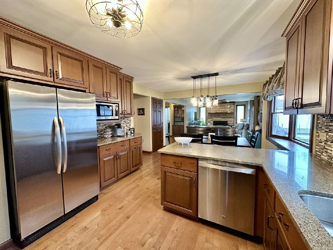
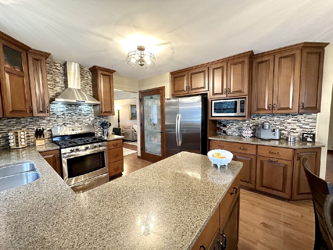
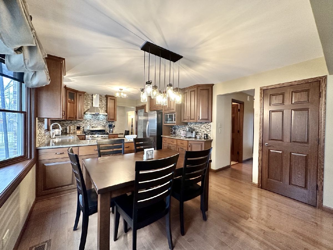
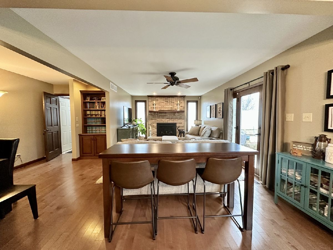
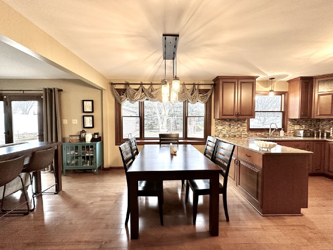
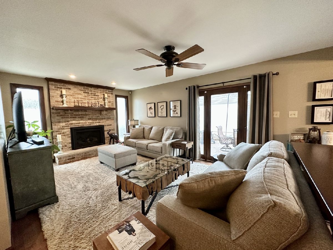
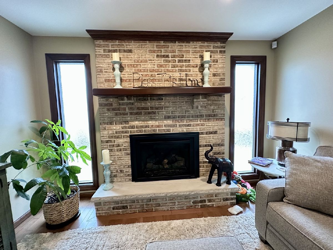
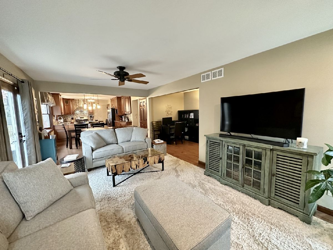
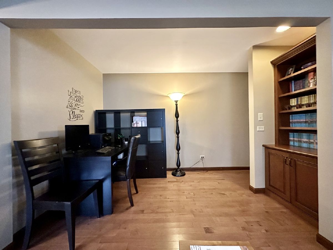
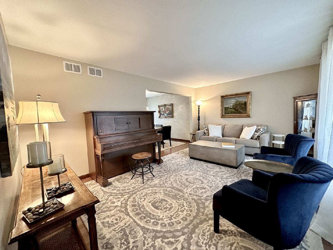
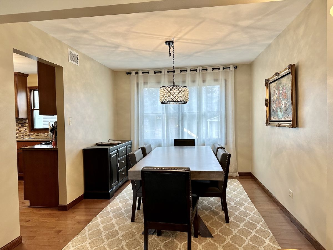
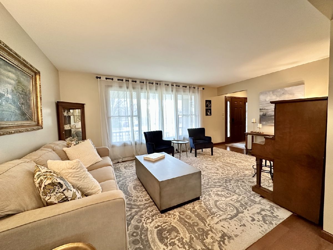
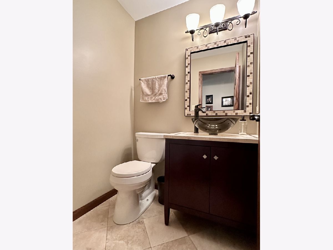
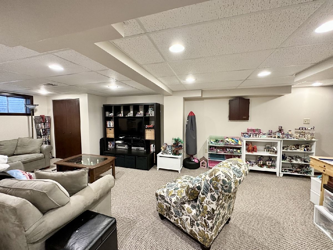
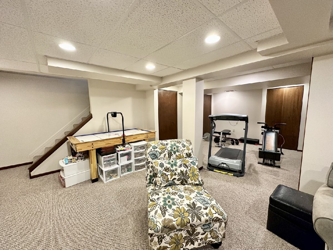
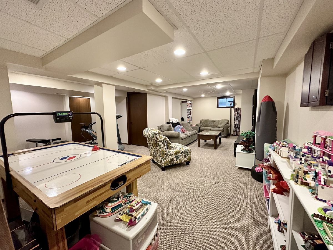
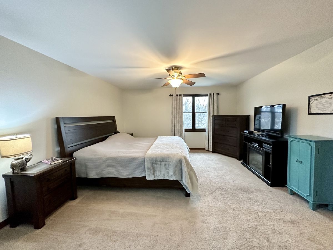
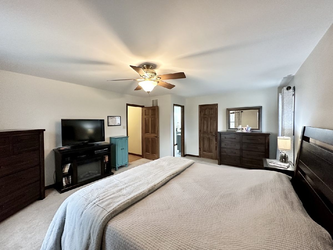
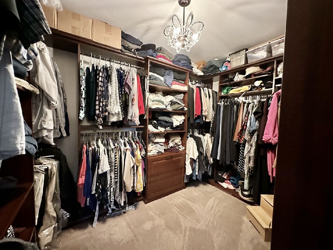
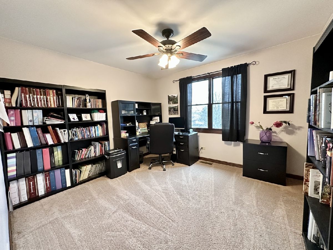
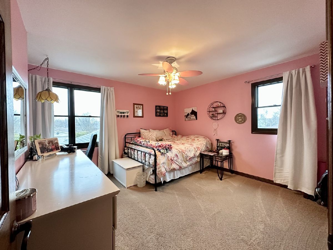
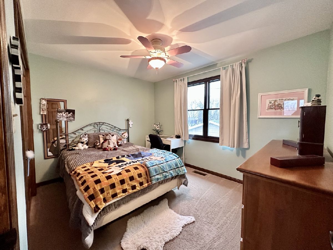
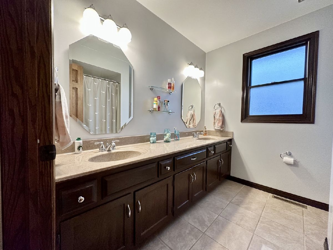
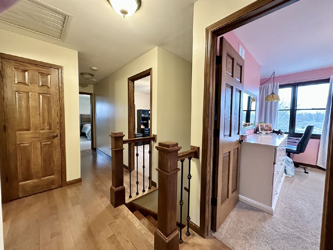
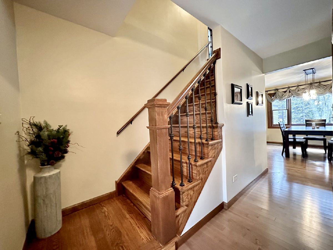
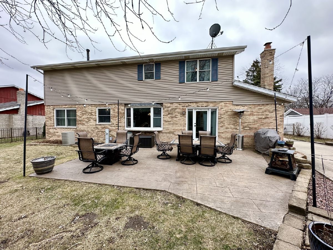
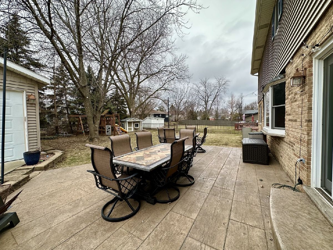
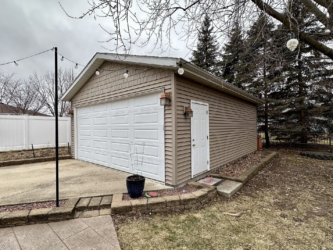
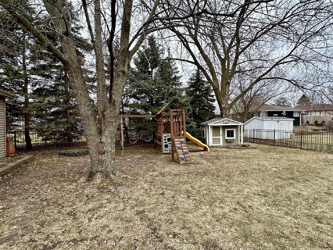
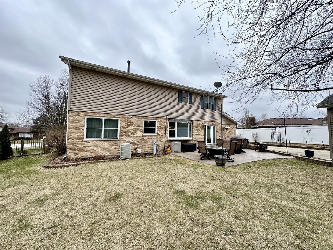
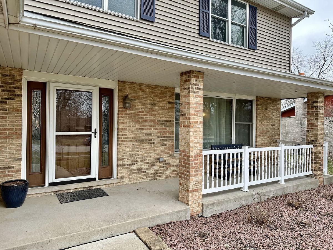
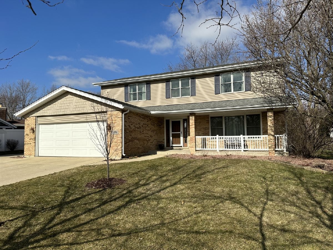
Room Specifics
Total Bedrooms: 4
Bedrooms Above Ground: 4
Bedrooms Below Ground: 0
Dimensions: —
Floor Type: —
Dimensions: —
Floor Type: —
Dimensions: —
Floor Type: —
Full Bathrooms: 3
Bathroom Amenities: Separate Shower,Double Sink,Soaking Tub
Bathroom in Basement: 0
Rooms: —
Basement Description: Finished
Other Specifics
| 4 | |
| — | |
| Concrete | |
| — | |
| — | |
| 86 X 137 X 85 X 127 | |
| — | |
| — | |
| — | |
| — | |
| Not in DB | |
| — | |
| — | |
| — | |
| — |
Tax History
| Year | Property Taxes |
|---|---|
| 2023 | $8,825 |
Contact Agent
Nearby Sold Comparables
Contact Agent
Listing Provided By
Century 21 Pride Realty

