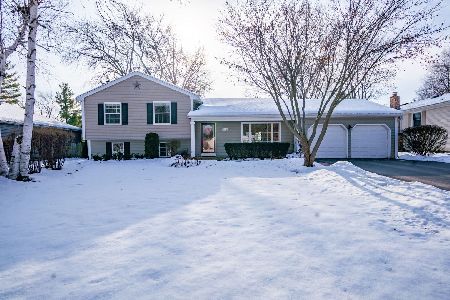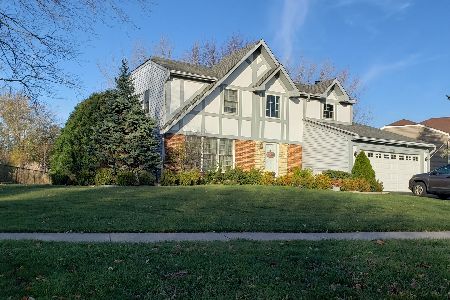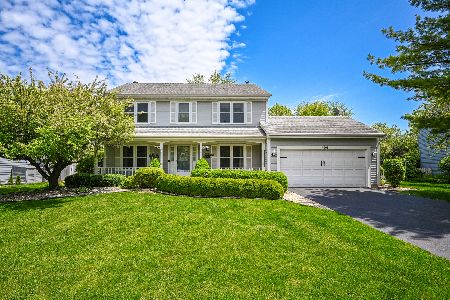1331 Johnstone Drive, Batavia, Illinois 60510
$255,000
|
Sold
|
|
| Status: | Closed |
| Sqft: | 2,065 |
| Cost/Sqft: | $130 |
| Beds: | 4 |
| Baths: | 3 |
| Year Built: | 1987 |
| Property Taxes: | $7,507 |
| Days On Market: | 3643 |
| Lot Size: | 0,25 |
Description
"APPROVED SHORT SALE"! Approval is in hand. Previous Buyers walked at the last minute. Their loss is your gain. Welcome to your new home! This lovely Cherry Park subdivision home is move-in ready! All the updates have been done. Walk into a huge living room that opens to the spacious dining room that features crown molding and chair rail. The beautifully updated kitchen has a ceramic tile backsplash, 42" cabinets and stainless steel appliances. The large family room has a brick fireplace with a mantle. Off the kitchen and family room is a large paver patio. The private yard is full of perennials, bushes and trees. The yard is also fenced-in and has a large shed. Upstairs has 4 large bedrooms all with ceiling fans. The master bedroom has a walk-in closet and a updated Master bath. Both full baths have been updated with beautiful ceramic tile. There is a large full basement. This home is in the Hoover Wood Grade school district. Close to schools, shopping and Metra.
Property Specifics
| Single Family | |
| — | |
| — | |
| 1987 | |
| Full | |
| — | |
| No | |
| 0.25 |
| Kane | |
| Cherry Park | |
| 0 / Not Applicable | |
| None | |
| Public | |
| Public Sewer | |
| 09130135 | |
| 1225303001 |
Nearby Schools
| NAME: | DISTRICT: | DISTANCE: | |
|---|---|---|---|
|
Grade School
Hoover Wood Elementary School |
101 | — | |
|
Middle School
Sam Rotolo Middle School Of Bat |
101 | Not in DB | |
|
High School
Batavia Sr High School |
101 | Not in DB | |
Property History
| DATE: | EVENT: | PRICE: | SOURCE: |
|---|---|---|---|
| 22 Feb, 2017 | Sold | $255,000 | MRED MLS |
| 19 Oct, 2016 | Under contract | $267,500 | MRED MLS |
| — | Last price change | $269,000 | MRED MLS |
| 3 Feb, 2016 | Listed for sale | $295,000 | MRED MLS |
Room Specifics
Total Bedrooms: 4
Bedrooms Above Ground: 4
Bedrooms Below Ground: 0
Dimensions: —
Floor Type: Carpet
Dimensions: —
Floor Type: Carpet
Dimensions: —
Floor Type: Carpet
Full Bathrooms: 3
Bathroom Amenities: —
Bathroom in Basement: 0
Rooms: Eating Area,Foyer
Basement Description: Unfinished
Other Specifics
| 2 | |
| — | |
| Asphalt | |
| Patio, Brick Paver Patio, Storms/Screens | |
| Fenced Yard | |
| 96X94X148X103 | |
| Unfinished | |
| Full | |
| First Floor Laundry | |
| Range, Microwave, Dishwasher, Disposal | |
| Not in DB | |
| — | |
| — | |
| — | |
| Wood Burning |
Tax History
| Year | Property Taxes |
|---|---|
| 2017 | $7,507 |
Contact Agent
Nearby Similar Homes
Nearby Sold Comparables
Contact Agent
Listing Provided By
Baird & Warner







