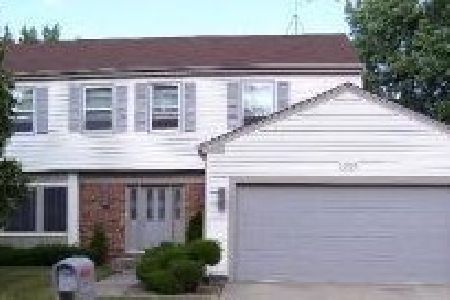1331 Logsdon Lane, Buffalo Grove, Illinois 60089
$365,000
|
Sold
|
|
| Status: | Closed |
| Sqft: | 2,196 |
| Cost/Sqft: | $171 |
| Beds: | 4 |
| Baths: | 3 |
| Year Built: | 1976 |
| Property Taxes: | $11,537 |
| Days On Market: | 2689 |
| Lot Size: | 0,20 |
Description
Beautifully maintained 4-bedroom EXPANDED split level PLUS finished basement in highly rated STEVENSON HIGH SCHOOL! Updated kitchen with newer flooring, granite counter tops, and stainless steel appliances! Check out the gorgeous new master bathroom! Can lights! 3-season room off kitchen! Crown moulding! Windows recently replaced! Heated garage! Crown moulding! Finished sub-basement adds additional living space! Tankless hot water heater! Located close to schools, transit, shopping, restaurants, and all Buffalo Grove has to offer! Come and be impressed!
Property Specifics
| Single Family | |
| — | |
| — | |
| 1976 | |
| Partial | |
| EXPANDED | |
| No | |
| 0.2 |
| Lake | |
| Strathmore Grove | |
| 0 / Not Applicable | |
| None | |
| Lake Michigan | |
| Public Sewer | |
| 10018744 | |
| 15291100060000 |
Nearby Schools
| NAME: | DISTRICT: | DISTANCE: | |
|---|---|---|---|
|
Grade School
Prairie Elementary School |
96 | — | |
|
Middle School
Twin Groves Middle School |
96 | Not in DB | |
|
High School
Adlai E Stevenson High School |
125 | Not in DB | |
Property History
| DATE: | EVENT: | PRICE: | SOURCE: |
|---|---|---|---|
| 18 Apr, 2013 | Sold | $375,000 | MRED MLS |
| 3 Mar, 2013 | Under contract | $392,500 | MRED MLS |
| 20 Feb, 2013 | Listed for sale | $392,500 | MRED MLS |
| 11 Apr, 2019 | Sold | $365,000 | MRED MLS |
| 30 Jan, 2019 | Under contract | $375,000 | MRED MLS |
| — | Last price change | $375,000 | MRED MLS |
| 14 Sep, 2018 | Listed for sale | $420,000 | MRED MLS |
Room Specifics
Total Bedrooms: 4
Bedrooms Above Ground: 4
Bedrooms Below Ground: 0
Dimensions: —
Floor Type: Carpet
Dimensions: —
Floor Type: Carpet
Dimensions: —
Floor Type: Carpet
Full Bathrooms: 3
Bathroom Amenities: Whirlpool
Bathroom in Basement: 0
Rooms: Recreation Room,Foyer,Other Room,Storage,Sun Room
Basement Description: Finished,Sub-Basement
Other Specifics
| 2 | |
| Concrete Perimeter | |
| Concrete | |
| Patio, Storms/Screens, Outdoor Grill | |
| Corner Lot,Landscaped | |
| 86X100 | |
| — | |
| Full | |
| Vaulted/Cathedral Ceilings, Skylight(s), Wood Laminate Floors | |
| Range, Microwave, Dishwasher, Refrigerator, Washer, Dryer, Disposal, Stainless Steel Appliance(s) | |
| Not in DB | |
| Sidewalks, Street Lights, Street Paved | |
| — | |
| — | |
| Gas Log, Gas Starter |
Tax History
| Year | Property Taxes |
|---|---|
| 2013 | $9,584 |
| 2019 | $11,537 |
Contact Agent
Nearby Similar Homes
Nearby Sold Comparables
Contact Agent
Listing Provided By
Keller Williams Success Realty









