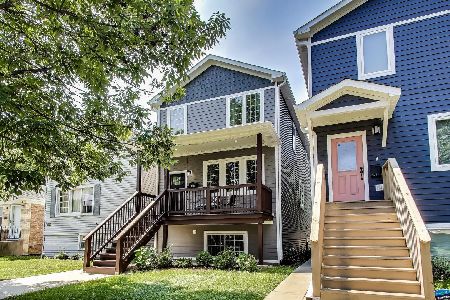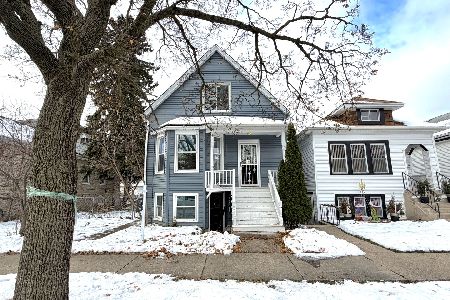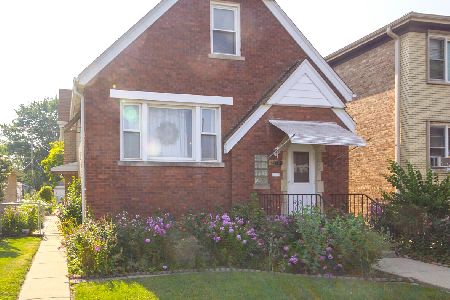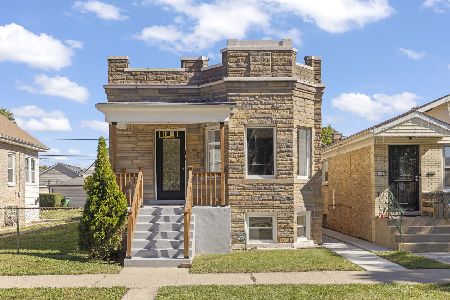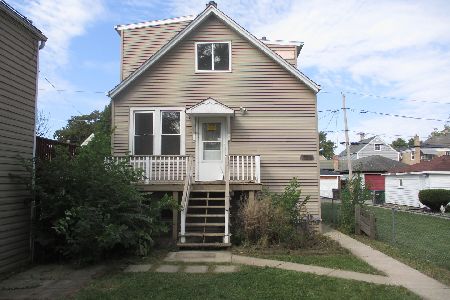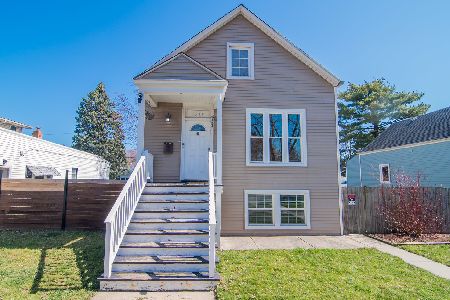1331 Oak Park Avenue, Berwyn, Illinois 60402
$352,000
|
Sold
|
|
| Status: | Closed |
| Sqft: | 2,272 |
| Cost/Sqft: | $158 |
| Beds: | 5 |
| Baths: | 2 |
| Year Built: | 1894 |
| Property Taxes: | $4,751 |
| Days On Market: | 2253 |
| Lot Size: | 0,11 |
Description
Gorgeous fully rehabbed home in great Berwyn location just a block away from trendy Roosevelt and Oak Park! Main floor features an open layout with Living room, dining room flowing right into the chefs Island kitchen complete with quartz counters, and stainless steel appliances. Main floor also features 2 bedrooms with lots of closet space and a full bathroom with porcelain tile. Second floor features 3 bedrooms including a huge master bedroom with ample closet space, a family room, and another full bathroom. Nice open finished basement with a rec room and laundry area. Just about everything is new in this home with dual zoned HVAC system, new deck, 2 car garage and is ready to move in!
Property Specifics
| Single Family | |
| — | |
| — | |
| 1894 | |
| Full | |
| — | |
| No | |
| 0.11 |
| Cook | |
| — | |
| — / Not Applicable | |
| None | |
| Lake Michigan,Public | |
| Public Sewer | |
| 10578015 | |
| 16192080120000 |
Nearby Schools
| NAME: | DISTRICT: | DISTANCE: | |
|---|---|---|---|
|
Grade School
Prairie Oak School |
98 | — | |
|
Middle School
Lincoln Middle School |
98 | Not in DB | |
|
High School
J Sterling Morton West High Scho |
201 | Not in DB | |
Property History
| DATE: | EVENT: | PRICE: | SOURCE: |
|---|---|---|---|
| 24 Jul, 2018 | Sold | $139,882 | MRED MLS |
| 21 May, 2018 | Under contract | $159,500 | MRED MLS |
| — | Last price change | $159,500 | MRED MLS |
| 3 May, 2018 | Listed for sale | $159,500 | MRED MLS |
| 13 Mar, 2020 | Sold | $352,000 | MRED MLS |
| 8 Dec, 2019 | Under contract | $359,900 | MRED MLS |
| 20 Nov, 2019 | Listed for sale | $359,900 | MRED MLS |
Room Specifics
Total Bedrooms: 5
Bedrooms Above Ground: 5
Bedrooms Below Ground: 0
Dimensions: —
Floor Type: Wood Laminate
Dimensions: —
Floor Type: Wood Laminate
Dimensions: —
Floor Type: Wood Laminate
Dimensions: —
Floor Type: —
Full Bathrooms: 2
Bathroom Amenities: —
Bathroom in Basement: 0
Rooms: Bedroom 5,Family Room,Recreation Room
Basement Description: Finished,Exterior Access
Other Specifics
| 2 | |
| Block,Concrete Perimeter | |
| — | |
| Deck, Storms/Screens | |
| Fenced Yard | |
| 4687 | |
| — | |
| None | |
| Hardwood Floors, Wood Laminate Floors, First Floor Bedroom, First Floor Full Bath, Walk-In Closet(s) | |
| Range, Microwave, Dishwasher, Refrigerator, Stainless Steel Appliance(s), Range Hood | |
| Not in DB | |
| Curbs, Sidewalks, Street Lights, Street Paved | |
| — | |
| — | |
| — |
Tax History
| Year | Property Taxes |
|---|---|
| 2018 | $4,357 |
| 2020 | $4,751 |
Contact Agent
Nearby Similar Homes
Contact Agent
Listing Provided By
RE/MAX Loyalty

