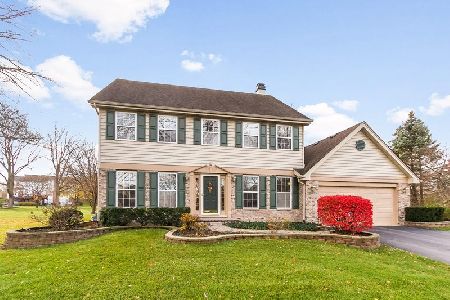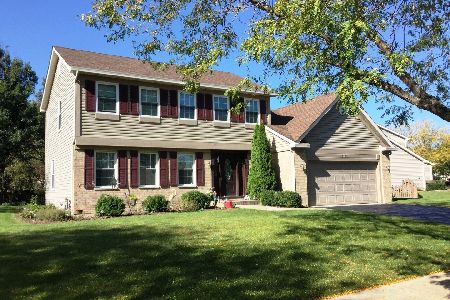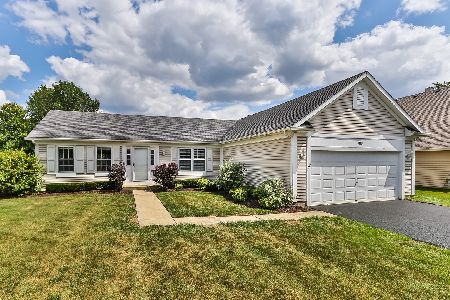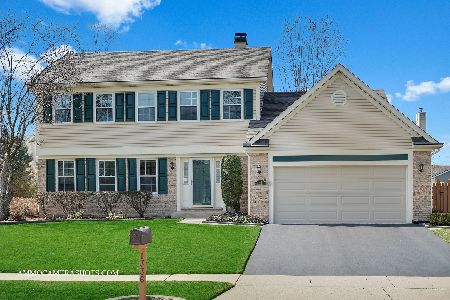1331 Paddock Place, Bartlett, Illinois 60103
$293,000
|
Sold
|
|
| Status: | Closed |
| Sqft: | 0 |
| Cost/Sqft: | — |
| Beds: | 3 |
| Baths: | 3 |
| Year Built: | 1991 |
| Property Taxes: | $7,080 |
| Days On Market: | 3565 |
| Lot Size: | 0,33 |
Description
Incredible two- story home in the Woodland Hills subdivision that is completely updated & absolutely move-in ready! This impressive property is graced w/hardwood floors throughout the main level, a 1st floor laundry, updated powder room & spacious dining & living areas. The light and bright kitchen is the heart of the home and offers granite counters, breakfast bar, newer SS appliances, light fixtures & Anderson French sliding doors to the patio. A lovely, inviting family room flows seamlessly from the kitchen and boasts vaulted ceilings & a wood burning fireplace. The 2nd level highlights a large master bedroom w/luxury ensuite bath & walk-in closet, as well as an additional full bath w/soaking tub, double sinks, custom cabinetry & beautiful tiling. The fully fenced yard is ideal for entertaining situated on .33 acres w/an expansive brick paver patio, gas starter fire pit & lush landscaping. 30 min from O'Hare & less than 10 min to train, which has 47 min express routes to Chicago!
Property Specifics
| Single Family | |
| — | |
| Georgian | |
| 1991 | |
| None | |
| WATERBURY | |
| No | |
| 0.33 |
| Du Page | |
| Woodland Hills | |
| 350 / Annual | |
| Other | |
| Lake Michigan | |
| Public Sewer | |
| 09204663 | |
| 0109310003 |
Nearby Schools
| NAME: | DISTRICT: | DISTANCE: | |
|---|---|---|---|
|
Grade School
Wayne Elementary School |
46 | — | |
|
Middle School
Kenyon Woods Middle School |
46 | Not in DB | |
|
High School
South Elgin High School |
46 | Not in DB | |
Property History
| DATE: | EVENT: | PRICE: | SOURCE: |
|---|---|---|---|
| 29 Jul, 2016 | Sold | $293,000 | MRED MLS |
| 15 May, 2016 | Under contract | $299,000 | MRED MLS |
| 23 Apr, 2016 | Listed for sale | $299,000 | MRED MLS |
Room Specifics
Total Bedrooms: 3
Bedrooms Above Ground: 3
Bedrooms Below Ground: 0
Dimensions: —
Floor Type: Carpet
Dimensions: —
Floor Type: Carpet
Full Bathrooms: 3
Bathroom Amenities: Soaking Tub
Bathroom in Basement: 0
Rooms: Eating Area
Basement Description: None
Other Specifics
| 2 | |
| Concrete Perimeter | |
| Asphalt | |
| Brick Paver Patio | |
| Fenced Yard,Landscaped | |
| 138 X 141 X 66 X 138 | |
| — | |
| Full | |
| Vaulted/Cathedral Ceilings, Hardwood Floors, First Floor Laundry | |
| Range, Dishwasher, Refrigerator, Washer, Dryer, Disposal | |
| Not in DB | |
| Sidewalks, Street Lights, Street Paved | |
| — | |
| — | |
| — |
Tax History
| Year | Property Taxes |
|---|---|
| 2016 | $7,080 |
Contact Agent
Nearby Similar Homes
Nearby Sold Comparables
Contact Agent
Listing Provided By
Coldwell Banker Residential








