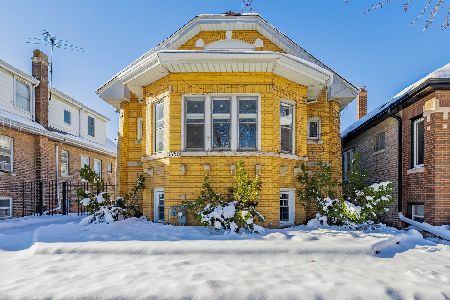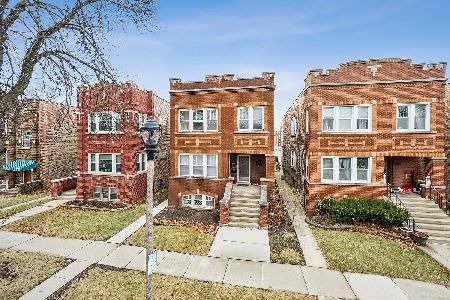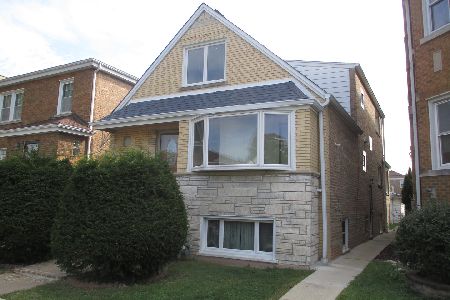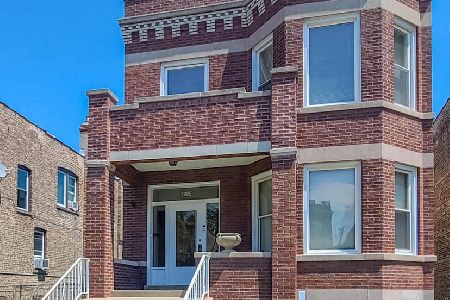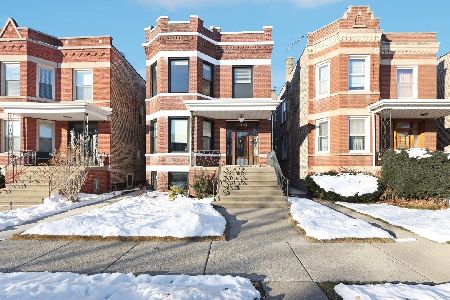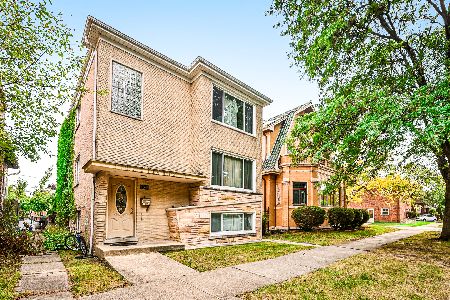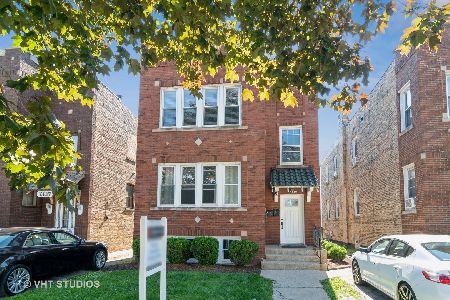1331 Ridgeland Avenue, Berwyn, Illinois 60402
$330,000
|
Sold
|
|
| Status: | Closed |
| Sqft: | 0 |
| Cost/Sqft: | — |
| Beds: | 5 |
| Baths: | 0 |
| Year Built: | — |
| Property Taxes: | $5,791 |
| Days On Market: | 2822 |
| Lot Size: | 0,00 |
Description
*** MULTIPLE OFFERS. HIGHEST AND BEST DUE TUESDAY, MAY 1ST AT 5 PM. *** BERWYN COMPLIANCE COMPLETED! $31,000 INVESTED TO BRING BUILDING UP TO BERWYN STANDARDS. NEW GARAGE, SOME ELECTRIC, EGRESS WINDOW AND BASEBOARD HEAT IN LEGAL GARDEN UNIT. Start making money now on this turnkey, all brick, LEGAL NON-CONFORMING 3-flat in north Berwyn. Build your nest egg with this armchair investment in good condition. Two giant, sunny units up with 2 beds and 1 bath, each offering a sizeable living room, separate formal dining room and kitchen making the apartments feel enormous. Both have a decorative fireplace flanked by original built-ins. Gleaming HWF's throughout building and original wood trim remains. Bonus 3-season room off back bedroom. Garden apartment has 1 bed, 1 bath with brand new HWF in Foyer, Dining Room and Bedroom. Newer driveway adjacent to building leads to yard and 2-car garage. Close to blue line, 290 expressway and vibrant Roosevelt corridor. Some pictures are from previo
Property Specifics
| Multi-unit | |
| — | |
| Traditional | |
| — | |
| English | |
| — | |
| No | |
| — |
| Cook | |
| — | |
| — / — | |
| — | |
| Lake Michigan | |
| Public Sewer | |
| 09930686 | |
| 16201070110000 |
Nearby Schools
| NAME: | DISTRICT: | DISTANCE: | |
|---|---|---|---|
|
High School
J Sterling Morton West High Scho |
201 | Not in DB | |
Property History
| DATE: | EVENT: | PRICE: | SOURCE: |
|---|---|---|---|
| 4 Jun, 2018 | Sold | $330,000 | MRED MLS |
| 1 May, 2018 | Under contract | $299,000 | MRED MLS |
| 27 Apr, 2018 | Listed for sale | $299,000 | MRED MLS |
Room Specifics
Total Bedrooms: 5
Bedrooms Above Ground: 5
Bedrooms Below Ground: 0
Dimensions: —
Floor Type: —
Dimensions: —
Floor Type: —
Dimensions: —
Floor Type: —
Dimensions: —
Floor Type: —
Full Bathrooms: 3
Bathroom Amenities: —
Bathroom in Basement: —
Rooms: —
Basement Description: Partially Finished
Other Specifics
| 2 | |
| Block,Concrete Perimeter | |
| — | |
| — | |
| — | |
| 4099 | |
| — | |
| — | |
| — | |
| — | |
| Not in DB | |
| Sidewalks, Street Lights, Street Paved | |
| — | |
| — | |
| — |
Tax History
| Year | Property Taxes |
|---|---|
| 2018 | $5,791 |
Contact Agent
Nearby Similar Homes
Nearby Sold Comparables
Contact Agent
Listing Provided By
Berkshire Hathaway HomeServices KoenigRubloff

