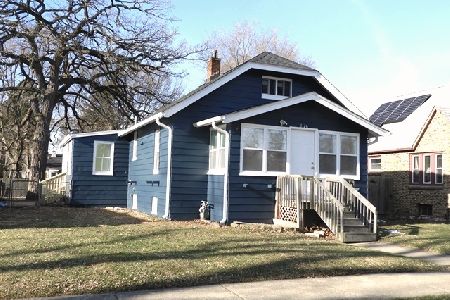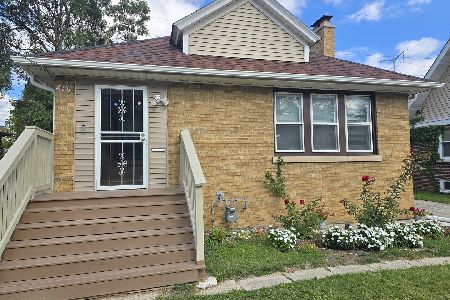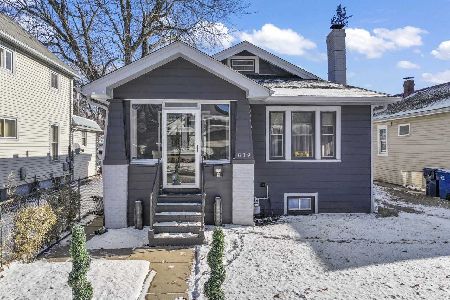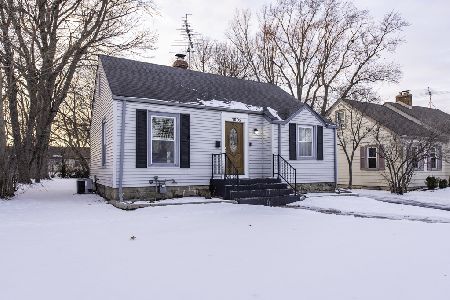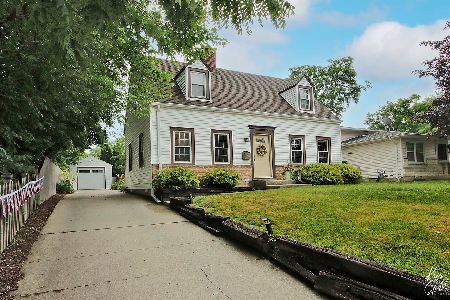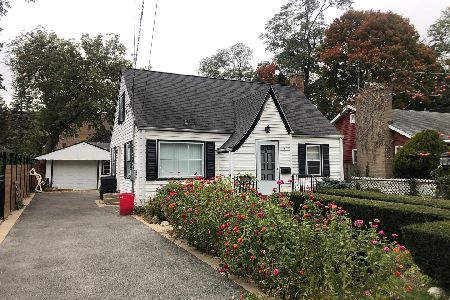1331 Sheridan Road, Waukegan, Illinois 60085
$265,000
|
Sold
|
|
| Status: | Closed |
| Sqft: | 1,056 |
| Cost/Sqft: | $265 |
| Beds: | 2 |
| Baths: | 2 |
| Year Built: | 1940 |
| Property Taxes: | $5,014 |
| Days On Market: | 455 |
| Lot Size: | 0,16 |
Description
This beautifully updated 2 Bed, 2 Bath, move-in-ready home on picturesque Sheridan Road offers a private, serene location next to a peaceful ravine and a lush backyard retreat! In excellent condition, this home is filled with charm and character. Step into the spacious foyer with a cedar coat closet, opening to a large, inviting living room with hardwood floors and a cozy fireplace. The formal dining room is delightful with elegant lighting, sunny windows, and hardwood floors, making it perfect for gatherings. The charming kitchen features a custom island and an original farm-style fireclay sink, with a pass-through window to the living room that's perfect for entertaining. Upstairs, you'll find two spacious bedrooms with ample closet space, including one with a large walk-in closet. Attic storage is conveniently tucked away here, and the updated main bath adds modern appeal. The versatile family room also includes a custom-built desk, ideal for the work-from-home lifestyle. Head outside to discover the expansive 28x16 deck, complete with a 5-person hot tub! This backyard retreat, with its tree-lined border and ravine setting, is perfect for unwinding after a long day or hosting cookouts with friends and family. This home combines comfort, privacy, and charm-a true hidden gem!
Property Specifics
| Single Family | |
| — | |
| — | |
| 1940 | |
| — | |
| — | |
| No | |
| 0.16 |
| Lake | |
| — | |
| — / Not Applicable | |
| — | |
| — | |
| — | |
| 12199001 | |
| 08162021280000 |
Nearby Schools
| NAME: | DISTRICT: | DISTANCE: | |
|---|---|---|---|
|
Grade School
Greenwood Elementary School |
60 | — | |
|
Middle School
Edith M. Smith Middle School |
60 | Not in DB | |
|
High School
Waukegan High School |
60 | Not in DB | |
Property History
| DATE: | EVENT: | PRICE: | SOURCE: |
|---|---|---|---|
| 1 Sep, 2022 | Sold | $220,000 | MRED MLS |
| 2 Aug, 2022 | Under contract | $231,699 | MRED MLS |
| — | Last price change | $231,700 | MRED MLS |
| 1 Jul, 2022 | Listed for sale | $239,700 | MRED MLS |
| 17 Dec, 2024 | Sold | $265,000 | MRED MLS |
| 16 Nov, 2024 | Under contract | $279,900 | MRED MLS |
| 31 Oct, 2024 | Listed for sale | $279,900 | MRED MLS |
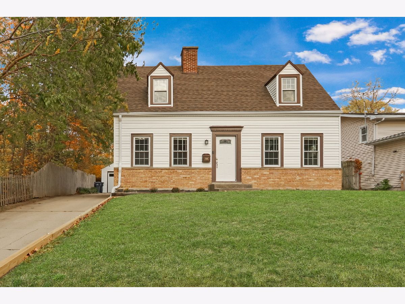
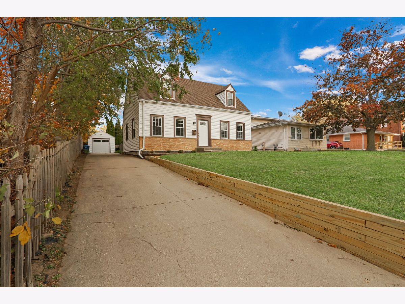
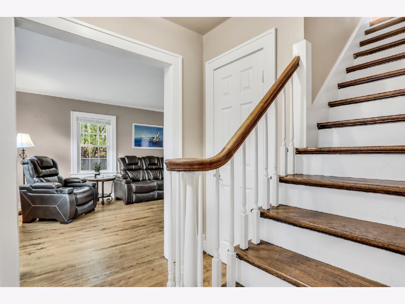
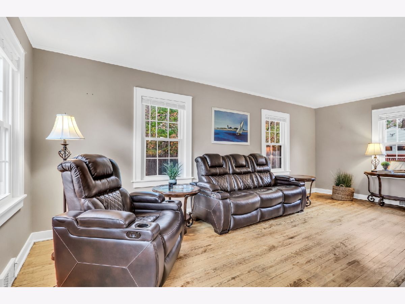
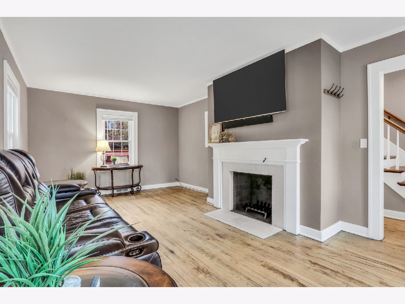
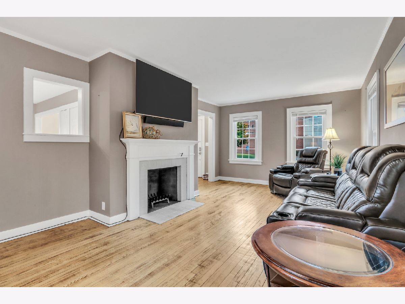
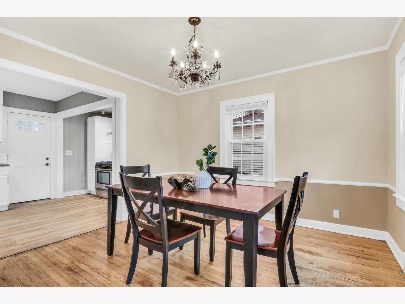
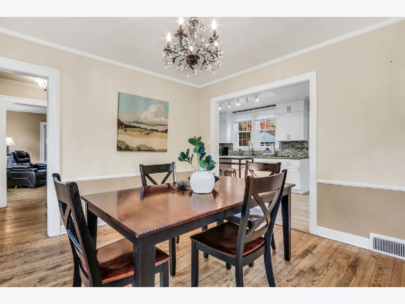
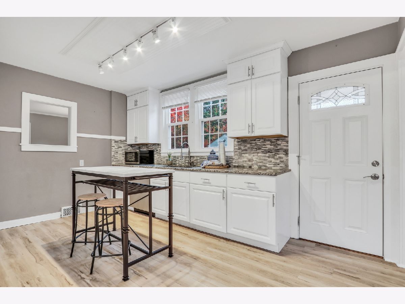
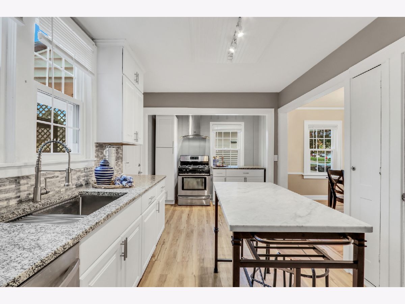
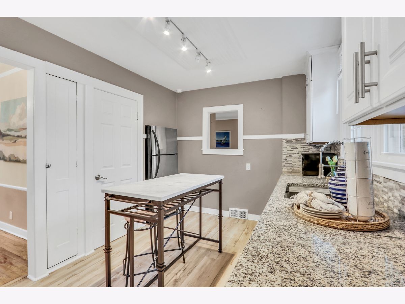
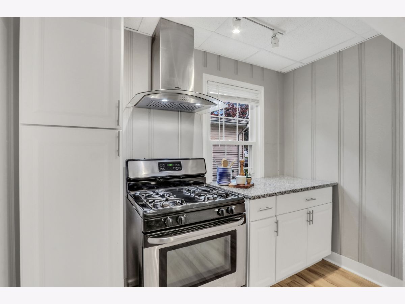
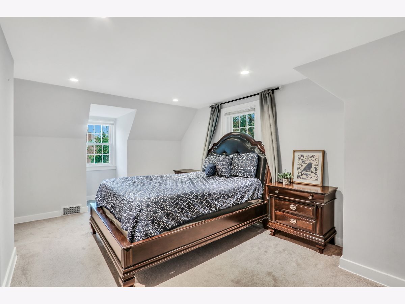
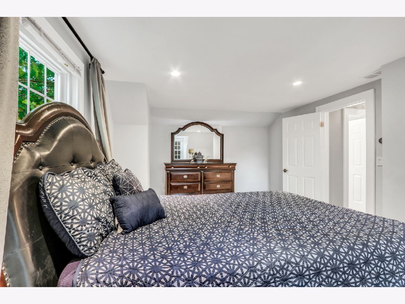
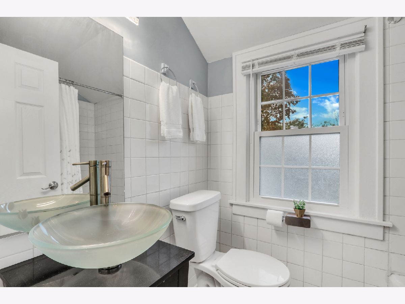
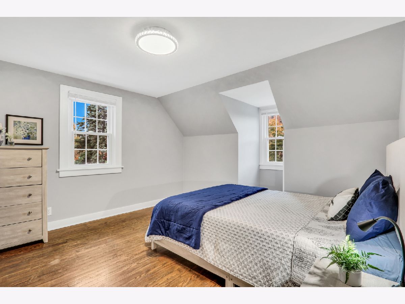
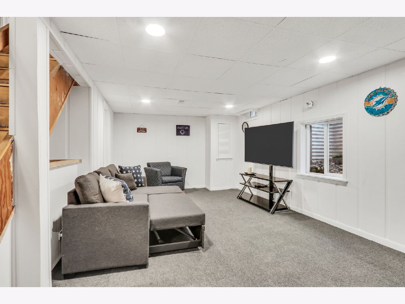
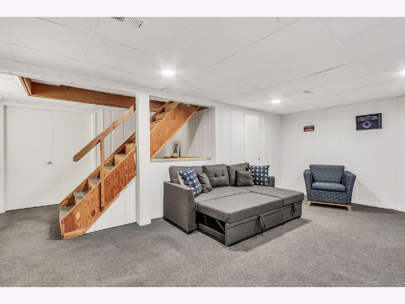
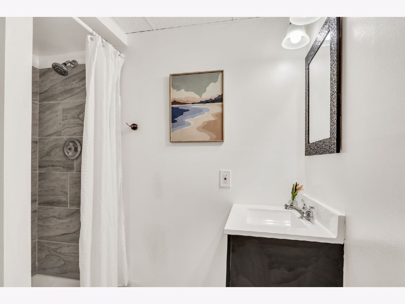
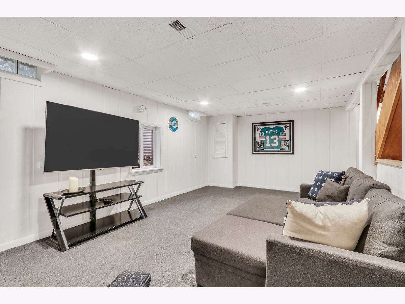
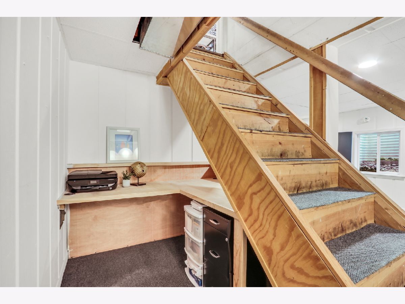
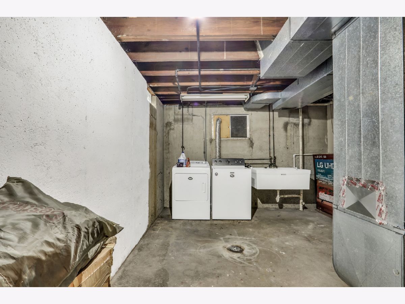
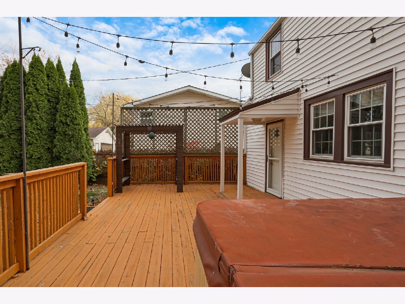
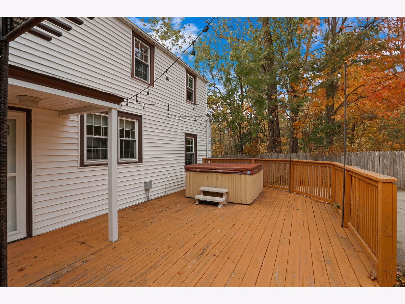
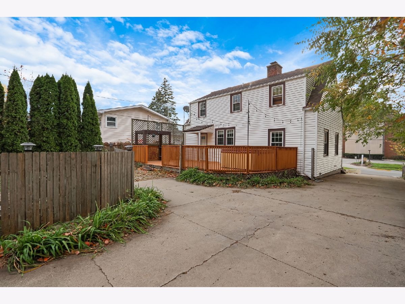
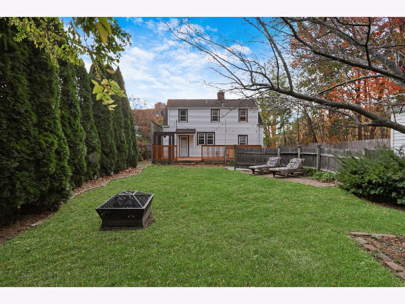
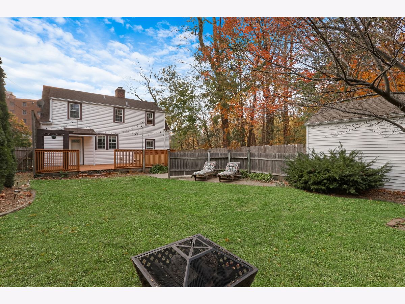
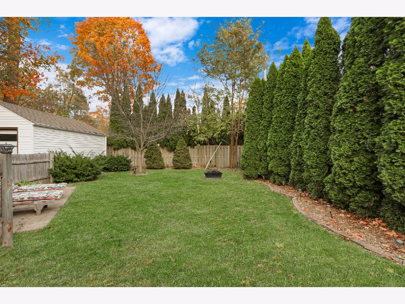
Room Specifics
Total Bedrooms: 2
Bedrooms Above Ground: 2
Bedrooms Below Ground: 0
Dimensions: —
Floor Type: —
Full Bathrooms: 2
Bathroom Amenities: —
Bathroom in Basement: 1
Rooms: —
Basement Description: Partially Finished
Other Specifics
| 1 | |
| — | |
| Concrete | |
| — | |
| — | |
| 51.04 X 130 X 53.42 X 130 | |
| — | |
| — | |
| — | |
| — | |
| Not in DB | |
| — | |
| — | |
| — | |
| — |
Tax History
| Year | Property Taxes |
|---|---|
| 2022 | $2,771 |
| 2024 | $5,014 |
Contact Agent
Nearby Similar Homes
Nearby Sold Comparables
Contact Agent
Listing Provided By
Keller Williams North Shore West

