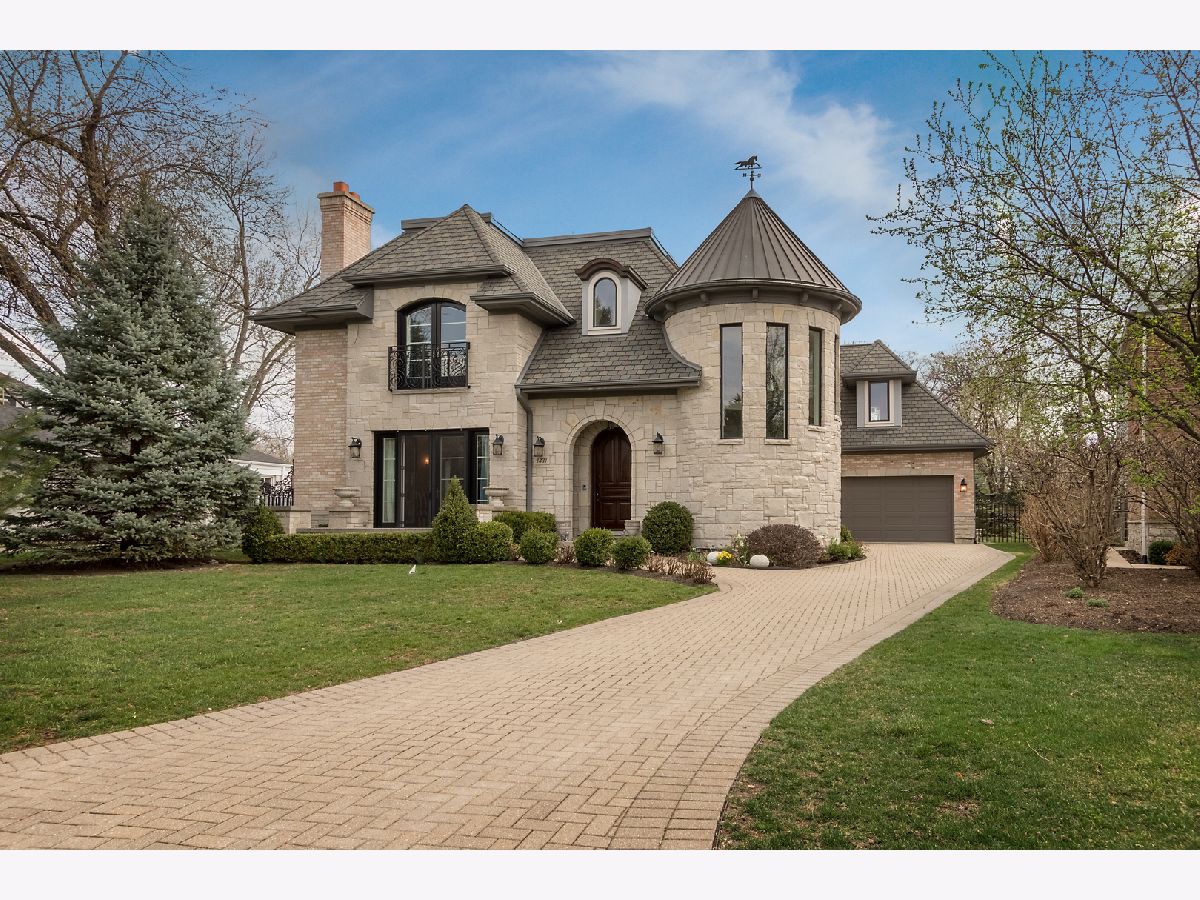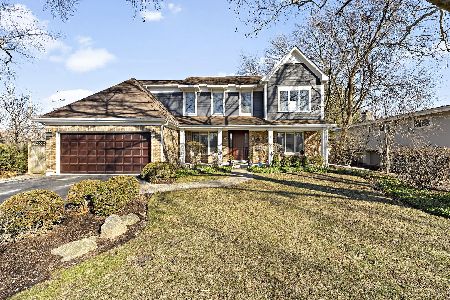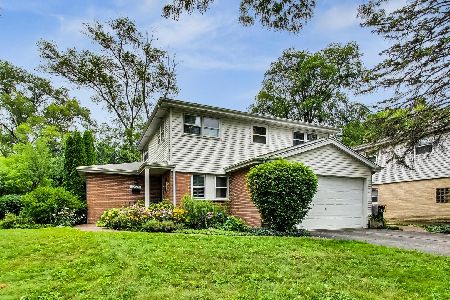1331 Sherwood Road, Glenview, Illinois 60025
$1,295,000
|
Sold
|
|
| Status: | Closed |
| Sqft: | 3,500 |
| Cost/Sqft: | $366 |
| Beds: | 4 |
| Baths: | 5 |
| Year Built: | 2011 |
| Property Taxes: | $15,344 |
| Days On Market: | 1741 |
| Lot Size: | 0,20 |
Description
Custom designed and built in 2011, this gorgeous stone and brick luxury home is conveniently located in sought after east Glenview. Enter through the arched doorway to the spacious foyer with stunning marble and granite flooring and curved staircase to the 2nd floor. Gourmet kitchen with granite countertops, high-end appliances including 6 burner range/oven, 3 dishwashers, wine/beverage refrigerator and large center island with seating and breakfast area. Open to family room with gas fireplace and two large sliding doors for wonderful view of backyard and easy access to the covered patio, perfect for entertaining. Beautiful sun-filled living room with fireplace and French doors to front patio. Gorgeous separate formal dining room. Second level hosts a brightly lit sitting area with skylights and soaring ceilings. The spacious primary bedroom has a spa-like bathroom with double sink vanity, large tub, steam shower and heated floors. Second bedroom with impressive en-suite, third and fourth bedroom hosted by a Jack and Jill bathroom with double sinks. The lower level has high ceilings and a spacious recreation area complete with stone fireplace, kitchenette/bar, office space, wine cellar, full bathroom and large laundry room. 2nd laundry in primary suite. All bathrooms and basement have heated floors. 2.5 car garage with brick paver driveway and walkway. Front and side porch overlook the beautifully landscaped yard. Architecture shingles, detailed wrought iron railings and gate. Unfinished bonus room over garage can be finished for expanded living space. Walk to schools, parks and nature trail. Award winning Marie Murphy/Avoca and New Trier school district! Easy access to shopping, food & I-94.
Property Specifics
| Single Family | |
| — | |
| — | |
| 2011 | |
| Full | |
| — | |
| No | |
| 0.2 |
| Cook | |
| — | |
| — / Not Applicable | |
| None | |
| Lake Michigan | |
| Public Sewer | |
| 11037570 | |
| 05311140030000 |
Nearby Schools
| NAME: | DISTRICT: | DISTANCE: | |
|---|---|---|---|
|
Grade School
Avoca West Elementary School |
37 | — | |
|
Middle School
Marie Murphy School |
37 | Not in DB | |
|
High School
New Trier Twp H.s. Northfield/wi |
203 | Not in DB | |
Property History
| DATE: | EVENT: | PRICE: | SOURCE: |
|---|---|---|---|
| 15 Jul, 2021 | Sold | $1,295,000 | MRED MLS |
| 10 May, 2021 | Under contract | $1,280,000 | MRED MLS |
| 12 Apr, 2021 | Listed for sale | $1,280,000 | MRED MLS |

Room Specifics
Total Bedrooms: 5
Bedrooms Above Ground: 4
Bedrooms Below Ground: 1
Dimensions: —
Floor Type: Hardwood
Dimensions: —
Floor Type: Hardwood
Dimensions: —
Floor Type: Hardwood
Dimensions: —
Floor Type: —
Full Bathrooms: 5
Bathroom Amenities: Whirlpool,Separate Shower,Steam Shower,Double Sink,Bidet,Full Body Spray Shower
Bathroom in Basement: 1
Rooms: Bedroom 5,Eating Area,Attic,Sitting Room,Family Room,Foyer,Mud Room,Utility Room-Lower Level
Basement Description: Finished
Other Specifics
| 2.5 | |
| — | |
| Brick | |
| Patio, Porch, Storms/Screens | |
| Landscaped,Mature Trees | |
| 60X120 | |
| Pull Down Stair | |
| Full | |
| Vaulted/Cathedral Ceilings, Skylight(s), Bar-Wet, Hardwood Floors, Heated Floors, Second Floor Laundry, Built-in Features, Ceiling - 10 Foot, Special Millwork, Drapes/Blinds, Granite Counters, Separate Dining Room | |
| Range, Microwave, Dishwasher, Portable Dishwasher, High End Refrigerator, Bar Fridge, Freezer, Washer, Dryer, Disposal, Stainless Steel Appliance(s), Wine Refrigerator, Range Hood, Gas Cooktop, Gas Oven, Range Hood | |
| Not in DB | |
| Park, Tennis Court(s), Horse-Riding Trails, Curbs, Street Lights, Street Paved | |
| — | |
| — | |
| Wood Burning, Gas Starter |
Tax History
| Year | Property Taxes |
|---|---|
| 2021 | $15,344 |
Contact Agent
Nearby Sold Comparables
Contact Agent
Listing Provided By
Jameson Sotheby's International Realty






