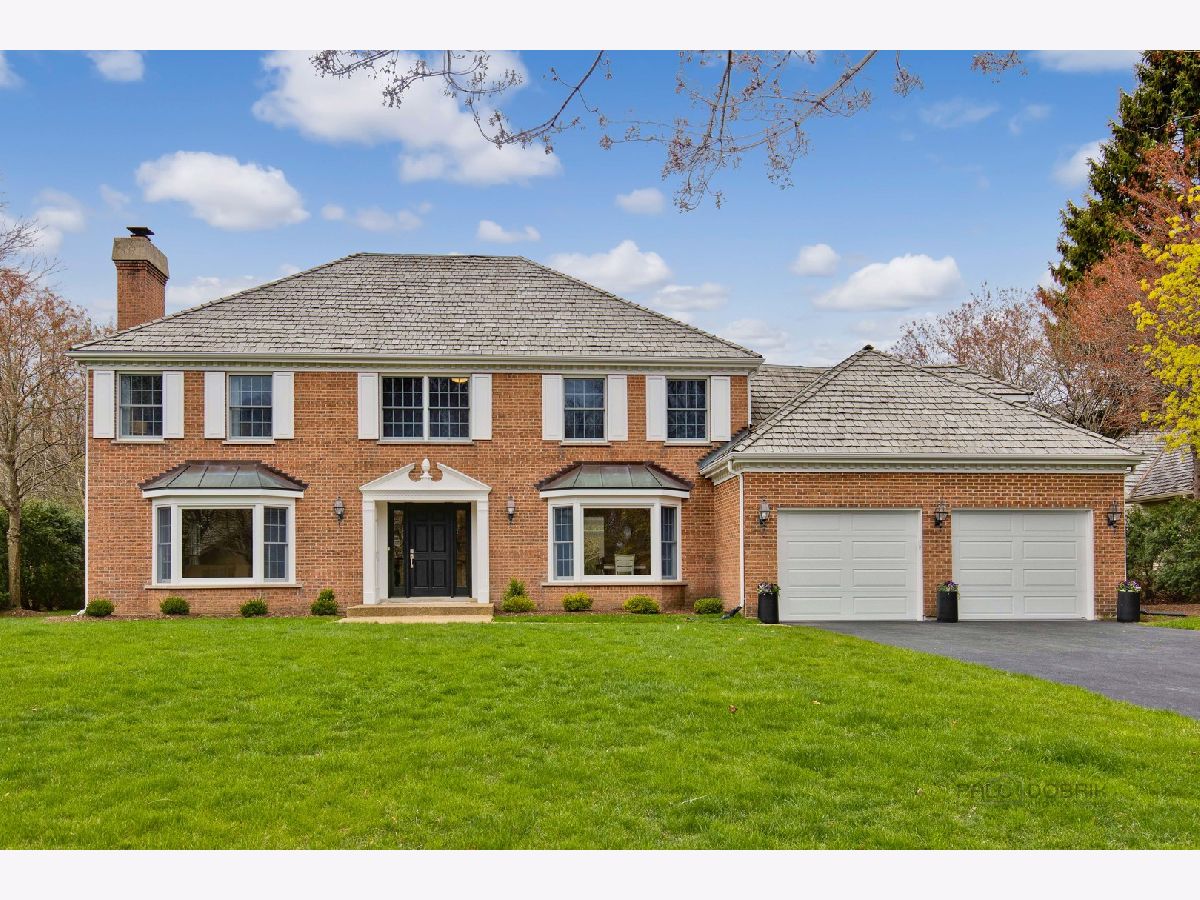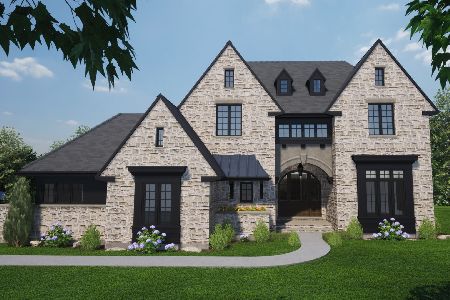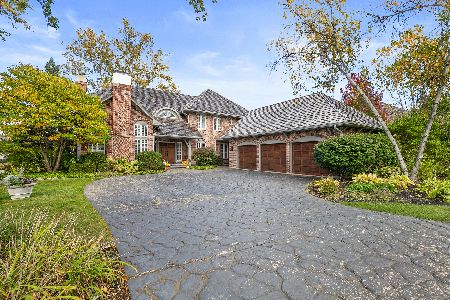1331 Wild Rose Lane, Lake Forest, Illinois 60045
$1,058,500
|
Sold
|
|
| Status: | Closed |
| Sqft: | 5,034 |
| Cost/Sqft: | $197 |
| Beds: | 6 |
| Baths: | 5 |
| Year Built: | 1984 |
| Property Taxes: | $14,999 |
| Days On Market: | 1707 |
| Lot Size: | 0,42 |
Description
Over $150K in updates!! Gleaming hardwood flooring, modern upgrades and sleek finishes are a few of the finest details throughout. Spanning over 5,000 sqft this 6 bedroom, 5 full bathroom home offers a main level bedroom and a sun-filled voluminous layout. Foyer welcomes you as you enter with views into your formal living and dining room. Updated kitchen is a chef's dream boasting 2018 Bosch stainless steel appliances, spacious island with breakfast bar, quartz countertops, two sinks, eating area with exterior access and an abundance of cabinetry - making storage a breeze. Inviting family room is the heart of the home highlighting floor to ceiling stone fireplace, dry-bar, and access to your large patio. Bedroom/office, two full bathrooms and laundry room complete the main level. Escape to your remodeled master suite highlighting his/her walk-in closets, two separate vanities, soaking tub and gorgeous shower. Four additional spacious bedrooms, two full bathrooms and massive bonus room adorn the second level. Finished basement offers many possibilities and great storage space. Retreat to your outdoor oasis providing brick-paver patio, fenced yard and beautiful luscious landscaping. Great location with close proximity to I-94, the Metra and so much more! Walking distance to Everett Elementary school. True perfection!
Property Specifics
| Single Family | |
| — | |
| — | |
| 1984 | |
| Partial | |
| — | |
| No | |
| 0.42 |
| Lake | |
| White Oaks | |
| 50 / Annual | |
| Other | |
| Public | |
| Public Sewer | |
| 11056142 | |
| 16073010430000 |
Nearby Schools
| NAME: | DISTRICT: | DISTANCE: | |
|---|---|---|---|
|
Grade School
Everett Elementary School |
67 | — | |
|
Middle School
Deer Path Middle School |
67 | Not in DB | |
|
High School
Lake Forest High School |
115 | Not in DB | |
Property History
| DATE: | EVENT: | PRICE: | SOURCE: |
|---|---|---|---|
| 29 Nov, 2018 | Sold | $840,000 | MRED MLS |
| 4 Nov, 2018 | Under contract | $899,000 | MRED MLS |
| — | Last price change | $937,000 | MRED MLS |
| 6 Jun, 2018 | Listed for sale | $937,000 | MRED MLS |
| 14 Jun, 2021 | Sold | $1,058,500 | MRED MLS |
| 19 Apr, 2021 | Under contract | $989,900 | MRED MLS |
| 16 Apr, 2021 | Listed for sale | $989,900 | MRED MLS |














































Room Specifics
Total Bedrooms: 6
Bedrooms Above Ground: 6
Bedrooms Below Ground: 0
Dimensions: —
Floor Type: Hardwood
Dimensions: —
Floor Type: Hardwood
Dimensions: —
Floor Type: Hardwood
Dimensions: —
Floor Type: —
Dimensions: —
Floor Type: —
Full Bathrooms: 5
Bathroom Amenities: Separate Shower,Double Sink,Soaking Tub
Bathroom in Basement: 0
Rooms: Bedroom 5,Bedroom 6,Foyer,Eating Area,Bonus Room,Recreation Room
Basement Description: Finished
Other Specifics
| 2 | |
| — | |
| Asphalt | |
| Brick Paver Patio, Storms/Screens | |
| Fenced Yard,Landscaped | |
| 18500 | |
| — | |
| Full | |
| Vaulted/Cathedral Ceilings, Bar-Dry, Hardwood Floors, First Floor Bedroom, First Floor Laundry, First Floor Full Bath, Built-in Features, Walk-In Closet(s) | |
| Double Oven, Microwave, Dishwasher, Refrigerator, Bar Fridge, Disposal, Cooktop | |
| Not in DB | |
| Street Paved | |
| — | |
| — | |
| Gas Starter |
Tax History
| Year | Property Taxes |
|---|---|
| 2018 | $16,441 |
| 2021 | $14,999 |
Contact Agent
Nearby Similar Homes
Nearby Sold Comparables
Contact Agent
Listing Provided By
RE/MAX Top Performers











