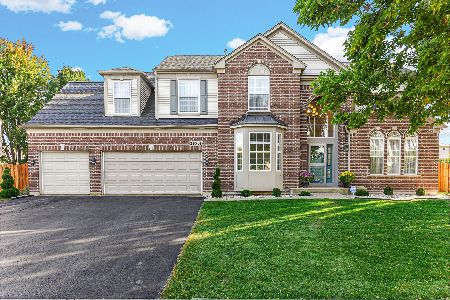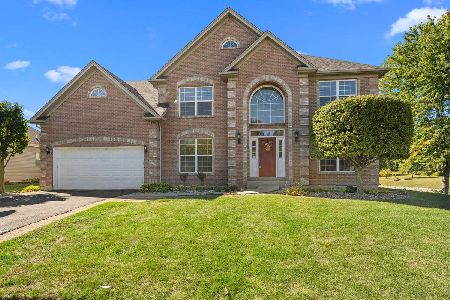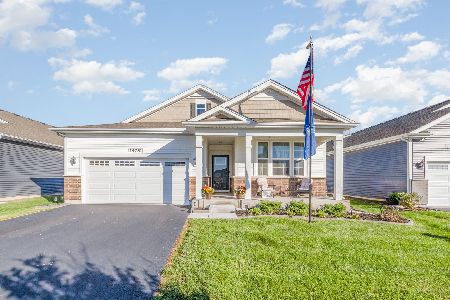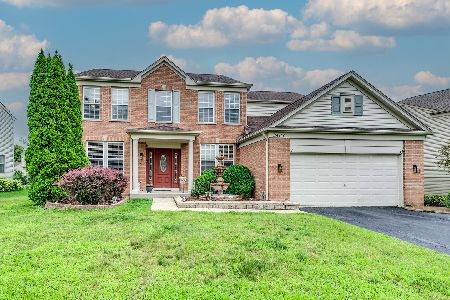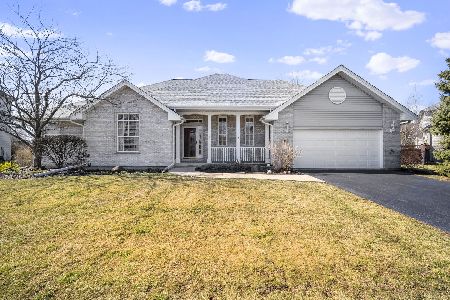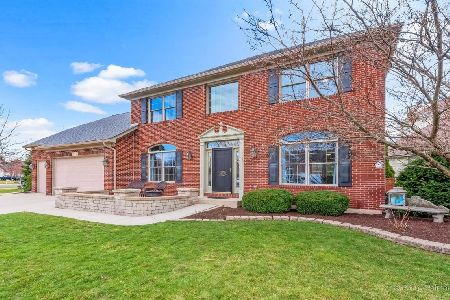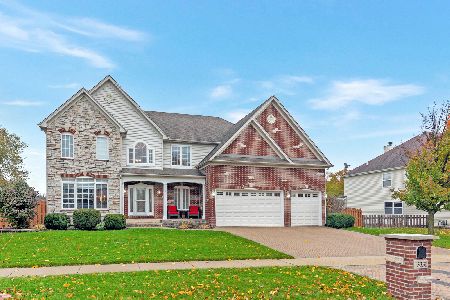13310 Allyn Street, Plainfield, Illinois 60585
$330,500
|
Sold
|
|
| Status: | Closed |
| Sqft: | 2,600 |
| Cost/Sqft: | $133 |
| Beds: | 4 |
| Baths: | 3 |
| Year Built: | 2003 |
| Property Taxes: | $8,740 |
| Days On Market: | 2296 |
| Lot Size: | 0,25 |
Description
Warm & welcoming, sun-filled home that has been extensively upgraded & meticulously maintained. This traditional, familiar floorplan has a cozy living room with built-ins for a stately look & a formal dining room for entertaining. The kitchen features stainless steel appliances, a large island, huge pantry & dinette area with bump-out. The two-story family room has a fireplace with ceramic logs & four large windows for natural light. Also on the main floor is the office/5th bedroom - perfect for related living or as a home office. Upstairs you will find the master suite with walk-in closet & full bath with remodeled walk-in shower & soaking tub. The other three bedrooms share a full bathroom with shower/tub. The full basement is ready to be finished with roughed-in plumbing. Enjoy the backyard from the wood deck or brick paver patio. Walking distance to park & close to shopping, dining & transportation. Roof replaced in 2018, A/C in 2017, sump pumps & water heater in 2016. A must see!
Property Specifics
| Single Family | |
| — | |
| Traditional | |
| 2003 | |
| Full | |
| — | |
| No | |
| 0.25 |
| Will | |
| Bronk Estates | |
| 250 / Annual | |
| Other | |
| Lake Michigan,Public | |
| Public Sewer | |
| 10470833 | |
| 0701334370110000 |
Nearby Schools
| NAME: | DISTRICT: | DISTANCE: | |
|---|---|---|---|
|
Grade School
Eagle Pointe Elementary School |
202 | — | |
|
Middle School
Heritage Grove Middle School |
202 | Not in DB | |
|
High School
Plainfield North High School |
202 | Not in DB | |
Property History
| DATE: | EVENT: | PRICE: | SOURCE: |
|---|---|---|---|
| 10 Oct, 2019 | Sold | $330,500 | MRED MLS |
| 8 Sep, 2019 | Under contract | $345,000 | MRED MLS |
| — | Last price change | $350,000 | MRED MLS |
| 1 Aug, 2019 | Listed for sale | $350,000 | MRED MLS |
Room Specifics
Total Bedrooms: 4
Bedrooms Above Ground: 4
Bedrooms Below Ground: 0
Dimensions: —
Floor Type: Carpet
Dimensions: —
Floor Type: Carpet
Dimensions: —
Floor Type: Carpet
Full Bathrooms: 3
Bathroom Amenities: Whirlpool,Separate Shower,Double Sink,Soaking Tub
Bathroom in Basement: 0
Rooms: Foyer,Office,Pantry
Basement Description: Unfinished,Bathroom Rough-In
Other Specifics
| 2 | |
| Concrete Perimeter | |
| Concrete | |
| Deck, Patio, Brick Paver Patio, Storms/Screens | |
| Landscaped,Mature Trees | |
| 101 X 105 X 101 X 105 | |
| — | |
| Full | |
| Vaulted/Cathedral Ceilings, Hardwood Floors, First Floor Bedroom, In-Law Arrangement, First Floor Laundry, Walk-In Closet(s) | |
| Range, Microwave, Dishwasher, Refrigerator, Washer, Dryer, Disposal, Stainless Steel Appliance(s) | |
| Not in DB | |
| Sidewalks, Street Lights, Street Paved | |
| — | |
| — | |
| Gas Log, Gas Starter |
Tax History
| Year | Property Taxes |
|---|---|
| 2019 | $8,740 |
Contact Agent
Nearby Similar Homes
Nearby Sold Comparables
Contact Agent
Listing Provided By
Realty Executives Elite


