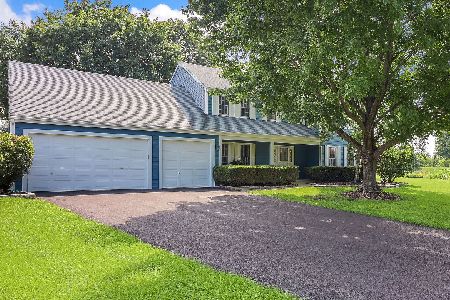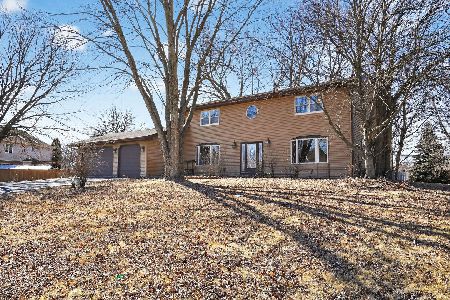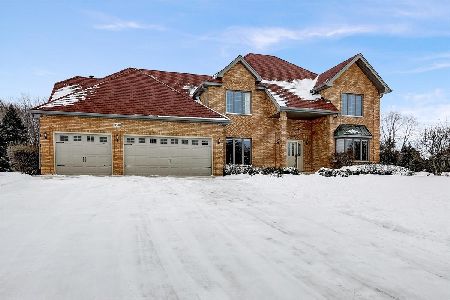13312 Cathy Lane, Plainfield, Illinois 60585
$398,750
|
Sold
|
|
| Status: | Closed |
| Sqft: | 0 |
| Cost/Sqft: | — |
| Beds: | 3 |
| Baths: | 3 |
| Year Built: | 1994 |
| Property Taxes: | $8,724 |
| Days On Market: | 4342 |
| Lot Size: | 0,80 |
Description
5000 Sq Ft of WOW! Oak Kit Cabinets,Pantry,Wet Bar. 2 sided gas start Fireplace. Powder Rm w/Skylight. Formal DR. Upgraded Light Fixtures. Large BR, WI closets, Indirect lighting. Master Ste has Exterior Door, Whirlpool Tub & Sep. W/I Shower. Fin. Basement with 2 additional BR's Huge Fam Rm. Newer Roof,Ext Paint and Mechanical Septic. Natl Gas BU Generator. BackYard & Patio overlooks green area.Must See!
Property Specifics
| Single Family | |
| — | |
| Ranch | |
| 1994 | |
| Full | |
| — | |
| No | |
| 0.8 |
| Will | |
| Graver Country Estates | |
| 0 / Not Applicable | |
| None | |
| Private Well | |
| Septic-Mechanical, Septic-Private | |
| 08583707 | |
| 0701343030130000 |
Nearby Schools
| NAME: | DISTRICT: | DISTANCE: | |
|---|---|---|---|
|
Grade School
Liberty Elementary School |
202 | — | |
Property History
| DATE: | EVENT: | PRICE: | SOURCE: |
|---|---|---|---|
| 17 Jun, 2014 | Sold | $398,750 | MRED MLS |
| 16 Apr, 2014 | Under contract | $430,000 | MRED MLS |
| 10 Apr, 2014 | Listed for sale | $430,000 | MRED MLS |
Room Specifics
Total Bedrooms: 5
Bedrooms Above Ground: 3
Bedrooms Below Ground: 2
Dimensions: —
Floor Type: Carpet
Dimensions: —
Floor Type: Hardwood
Dimensions: —
Floor Type: Carpet
Dimensions: —
Floor Type: —
Full Bathrooms: 3
Bathroom Amenities: —
Bathroom in Basement: 1
Rooms: Bedroom 5,Breakfast Room,Eating Area,Recreation Room
Basement Description: Finished
Other Specifics
| 3 | |
| Concrete Perimeter | |
| — | |
| Patio, Outdoor Fireplace | |
| — | |
| 83+84 X 208 X 108 X 225 | |
| — | |
| Full | |
| — | |
| Range, Dishwasher | |
| Not in DB | |
| Street Lights, Street Paved | |
| — | |
| — | |
| — |
Tax History
| Year | Property Taxes |
|---|---|
| 2014 | $8,724 |
Contact Agent
Nearby Similar Homes
Nearby Sold Comparables
Contact Agent
Listing Provided By
Coldwell Banker The Real Estate Group







