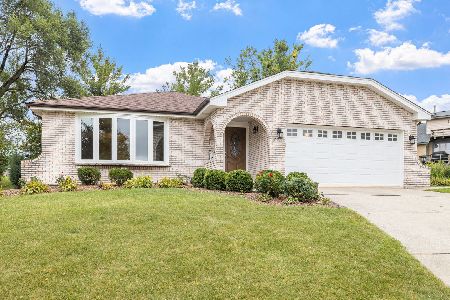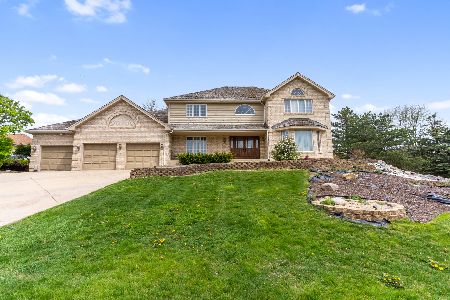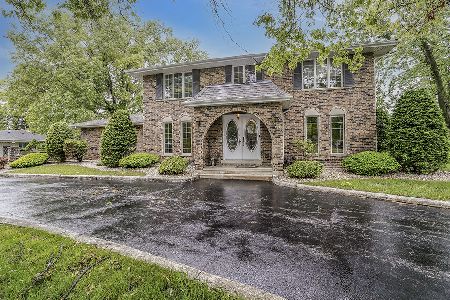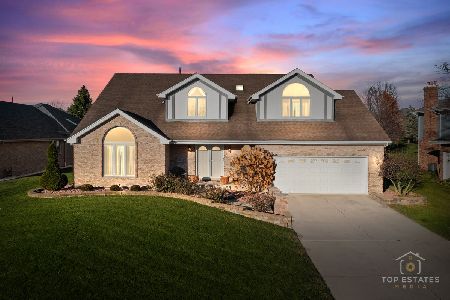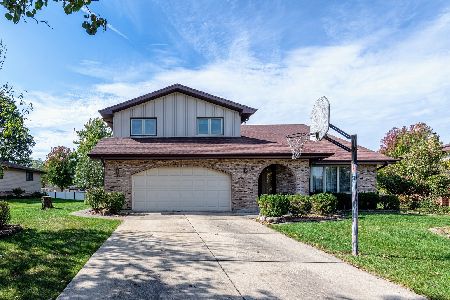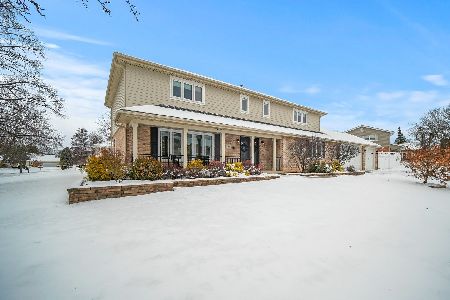13315 Creekside Drive, Homer Glen, Illinois 60491
$575,000
|
Sold
|
|
| Status: | Closed |
| Sqft: | 3,004 |
| Cost/Sqft: | $183 |
| Beds: | 4 |
| Baths: | 3 |
| Year Built: | 1987 |
| Property Taxes: | $11,127 |
| Days On Market: | 220 |
| Lot Size: | 0,25 |
Description
This property has received Multiple Offers. Please submit all offers by 5:00 PM tomorrow evening (Monday, 05/12/25). ABSOLUTELY GORGEOUS home in a GREAT NEIGHBORHOOD! This home has FANTASTIC CURB APPEAL with a custom stone and brick facade, beautifully landscaped yard and a large concrete driveway in immaculate condition. As you enter this BRIGHT AND AIRY home (with TONS of natural light) you are greeted by a welcoming foyer with beautiful travertine floors that extend into the kitchen and main living area. There is a VERY SPACIOUS front living room with a high ceiling and double sided fireplace and a separate formal dining room. The open concept kitchen/eating area/family room is the perfect gathering space for friends and family! There is also a spacious laundry/mud room and a full bath on the main floor as well. Upstairs you will find four generous sized bedrooms including a wonderful primary suite with gleaming hardwood floors, attached bath and an ENORMOUS customizable closet. The luxurious primary bathroom comes complete with heated floors, large soaker tub, dual sink vanity and an enormous walk-in shower with body spray jets. There is also a full, finished basement with an additional bedroom and plenty of space that could be used for a home office, work out area, game room or whatever you so choose. Outside you will find a sprawling custom stone patio with built in firepit and a spacious yard with plenty of room to run around, recreate or simply relax and enjoy a cool drink on a warm summer evening. The garage is technically a two car bay, however it is VERY DEEP with plenty of room for additional vehicles to park tandemly if needed. This home is located near the center of this wonderful neighborhood so it is a nice quiet spot with very little outside traffic. This neighborhood is also conveniently located close to shopping, dining, schools, parks, trails and anything else you could possibly need. This is a highly sought after place to be and homes in this neighborhood do not last long! Make your appointment today and make this home your own!
Property Specifics
| Single Family | |
| — | |
| — | |
| 1987 | |
| — | |
| — | |
| No | |
| 0.25 |
| Will | |
| Old Oak Estates | |
| — / Not Applicable | |
| — | |
| — | |
| — | |
| 12351138 | |
| 1605021080090000 |
Nearby Schools
| NAME: | DISTRICT: | DISTANCE: | |
|---|---|---|---|
|
Grade School
Goodings Grove School |
33C | — | |
|
Middle School
Homer Junior High School |
33C | Not in DB | |
|
High School
Lockport Township High School |
205 | Not in DB | |
Property History
| DATE: | EVENT: | PRICE: | SOURCE: |
|---|---|---|---|
| 4 Aug, 2020 | Sold | $416,000 | MRED MLS |
| 18 Jun, 2020 | Under contract | $425,000 | MRED MLS |
| — | Last price change | $428,000 | MRED MLS |
| 15 May, 2020 | Listed for sale | $428,000 | MRED MLS |
| 25 Jun, 2025 | Sold | $575,000 | MRED MLS |
| 12 May, 2025 | Under contract | $550,000 | MRED MLS |
| 8 May, 2025 | Listed for sale | $550,000 | MRED MLS |
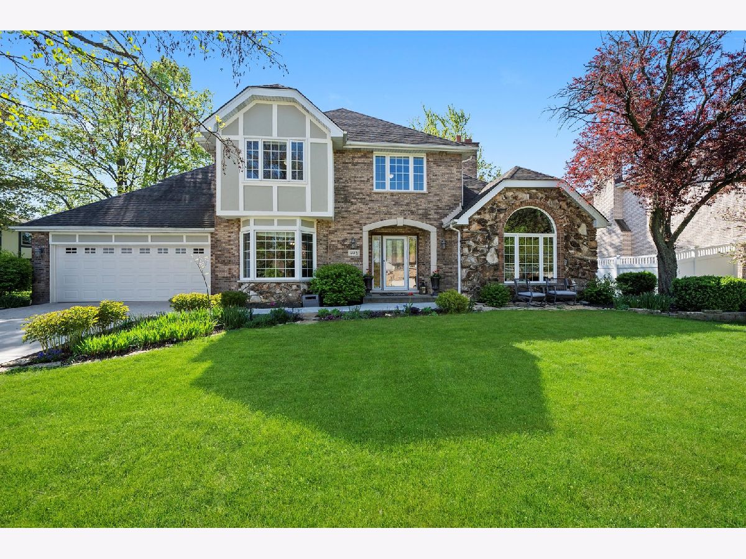
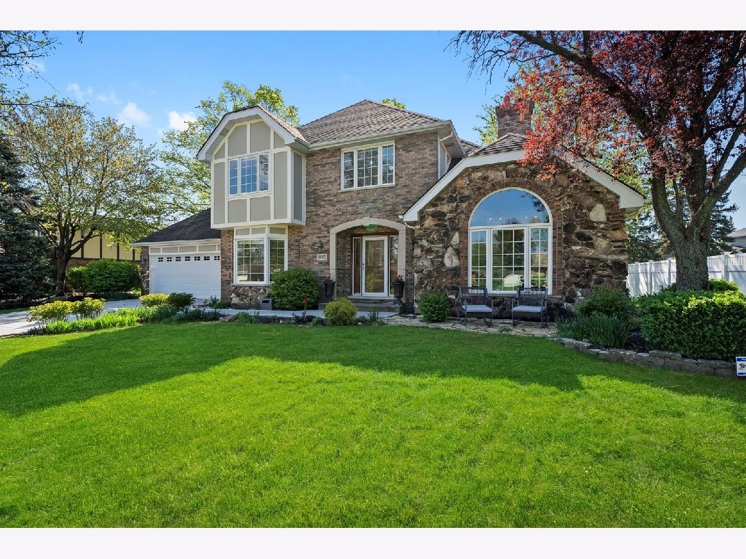
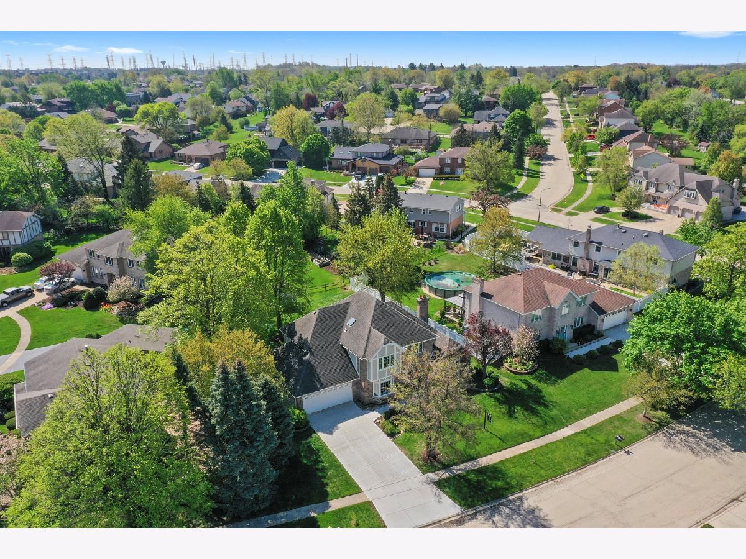
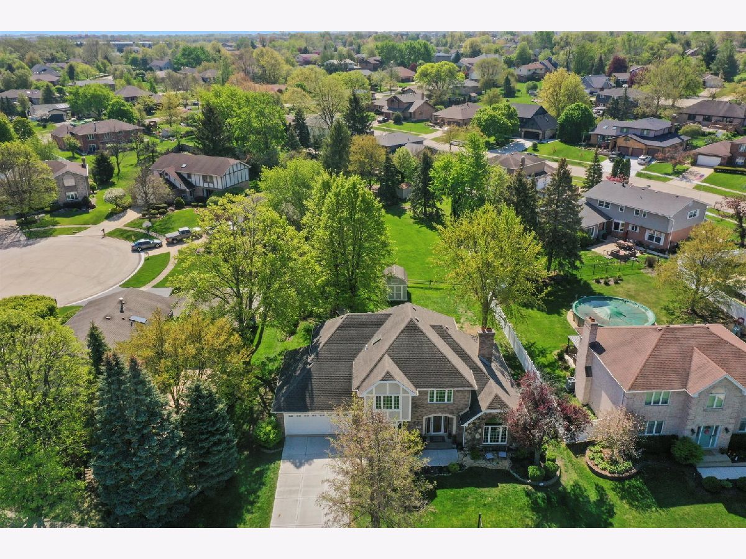
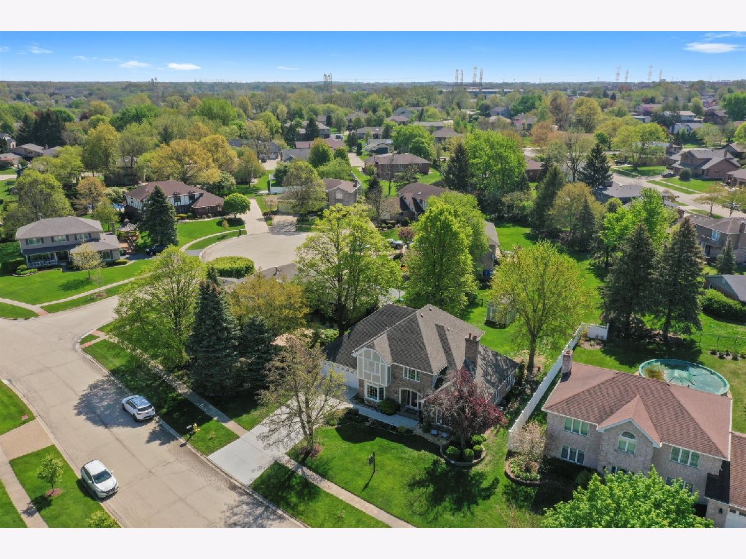







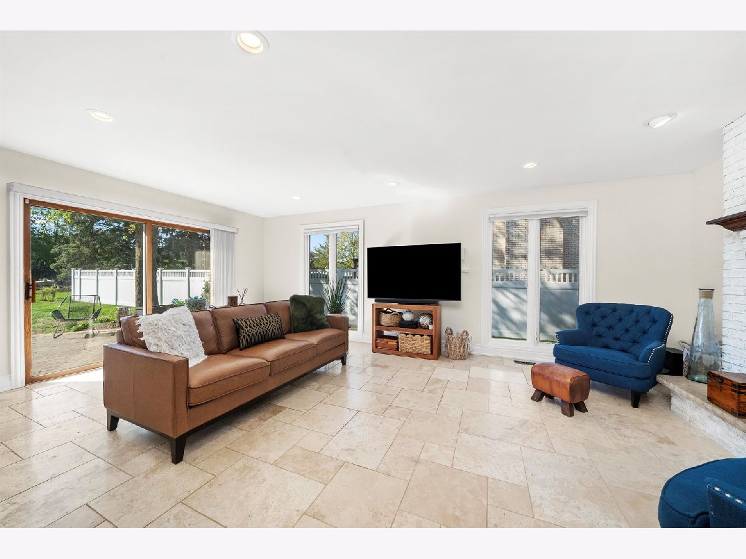




















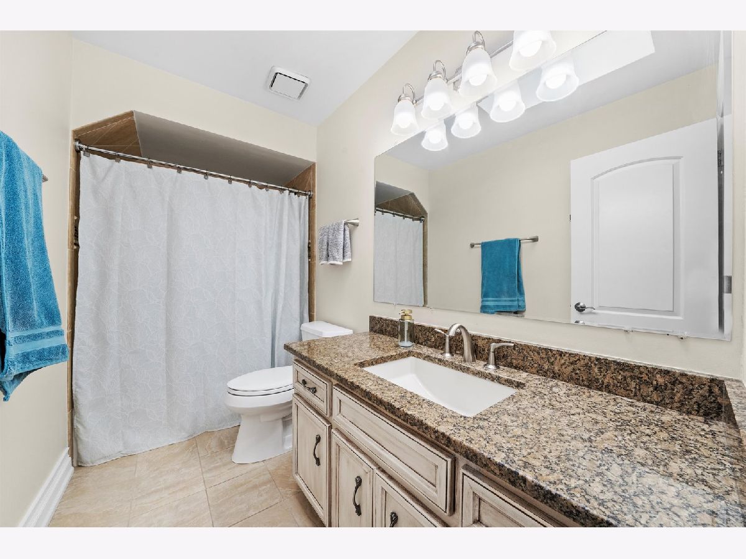

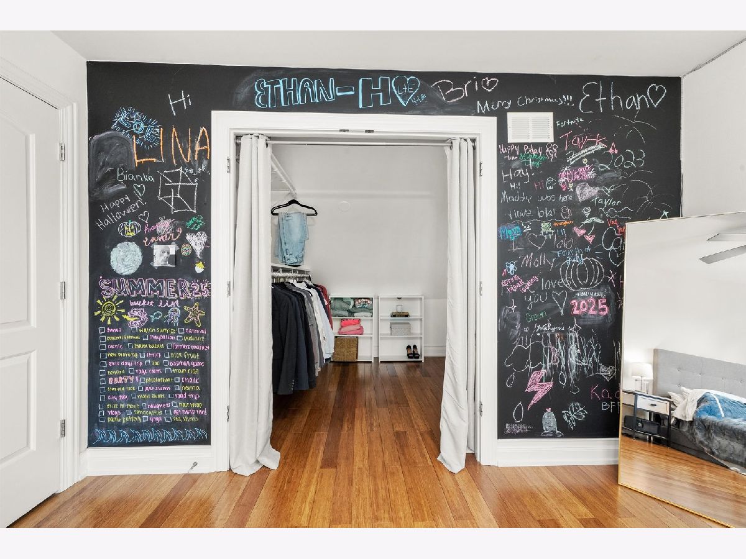




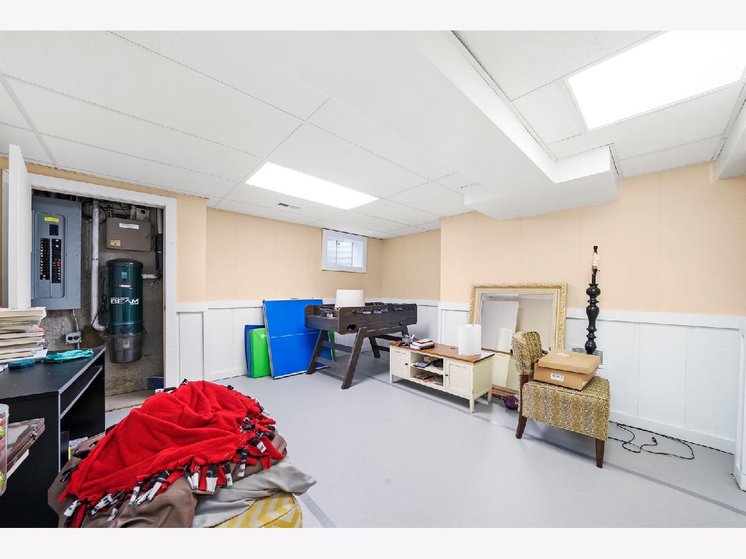










Room Specifics
Total Bedrooms: 5
Bedrooms Above Ground: 4
Bedrooms Below Ground: 1
Dimensions: —
Floor Type: —
Dimensions: —
Floor Type: —
Dimensions: —
Floor Type: —
Dimensions: —
Floor Type: —
Full Bathrooms: 3
Bathroom Amenities: Whirlpool,Separate Shower,Double Sink,Full Body Spray Shower
Bathroom in Basement: 0
Rooms: —
Basement Description: —
Other Specifics
| 3 | |
| — | |
| — | |
| — | |
| — | |
| 88 X 143 X 74 X 142 | |
| Full | |
| — | |
| — | |
| — | |
| Not in DB | |
| — | |
| — | |
| — | |
| — |
Tax History
| Year | Property Taxes |
|---|---|
| 2020 | $9,634 |
| 2025 | $11,127 |
Contact Agent
Nearby Similar Homes
Nearby Sold Comparables
Contact Agent
Listing Provided By
Keller Williams Preferred Rlty

