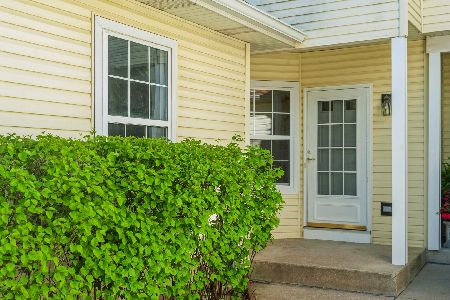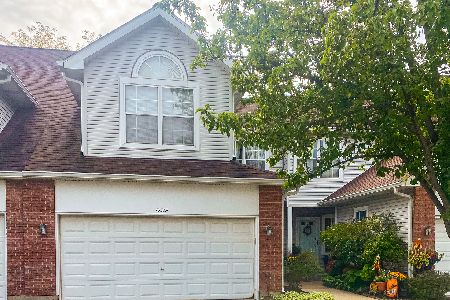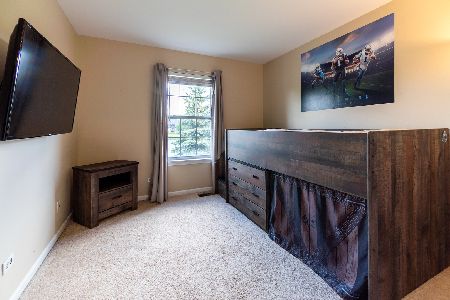13317 Heiden Circle, Lake Bluff, Illinois 60044
$285,000
|
Sold
|
|
| Status: | Closed |
| Sqft: | 2,700 |
| Cost/Sqft: | $100 |
| Beds: | 3 |
| Baths: | 3 |
| Year Built: | 1997 |
| Property Taxes: | $5,310 |
| Days On Market: | 1736 |
| Lot Size: | 0,00 |
Description
Rarely Available and Most Desirable Drake Model in the Whispering Lake Subdivision. This Exceptional Townhouse will give you Single Family Living at Condo Price. Upon Entry into the Foyer You are Greeted by a Grand Staircase then Into The Bright and Warm Living Room with Vaulted Ceilings and a Wood Burning Fireplace. There is a Separate Dining Room that Leads to an Inviting Deck. Entering into the Eat-In Kitchen you Will Envision the Meals and Memories to be Created and Cherished. The First Floor Also Offers a Home Office to Get Away and Complete Work or School, a Half Bath, and Access to your Attached 2 Car Garage. Upstairs the Primary Suite Affords a Huge Walk-In Closet as Well As 2 Additional Closets. The En-suite Bath has A Separate Shower and Bath as well as a Huge Vanity for Two. The 2nd Queen Sized Bedroom is a Dream. 3rd Bedroom is Currently an Open Airy Loft but Can Easily Enclosed on a Budget. Down to the Basement You Will Find a Huge Family Room to Get Away For Games and Entertainment. Complete with Full Sized, Side by Side Laundry and Organized Storage Galore. Association has Clubhouse with Fitness Center and Pool. All This and Close to Highway Access, Metra Great Lakes Station, and Top Rated Libertyville Schools. *** List Agent Related to Seller *** MULTIPLE OFFERS RECEIVED - HIGHEST AND BEST DUE 5/2 by 10:00 AM ***
Property Specifics
| Condos/Townhomes | |
| 2 | |
| — | |
| 1997 | |
| Full | |
| DRAKE+ | |
| No | |
| — |
| Lake | |
| — | |
| 241 / Monthly | |
| Clubhouse,Pool,Lawn Care,Scavenger,Snow Removal | |
| Community Well | |
| Public Sewer | |
| 11068162 | |
| 11124004210000 |
Nearby Schools
| NAME: | DISTRICT: | DISTANCE: | |
|---|---|---|---|
|
Grade School
Oak Grove Elementary School |
68 | — | |
|
Middle School
Oak Grove Elementary School |
68 | Not in DB | |
|
High School
Libertyville High School |
128 | Not in DB | |
Property History
| DATE: | EVENT: | PRICE: | SOURCE: |
|---|---|---|---|
| 16 Jun, 2021 | Sold | $285,000 | MRED MLS |
| 2 May, 2021 | Under contract | $270,000 | MRED MLS |
| 28 Apr, 2021 | Listed for sale | $270,000 | MRED MLS |
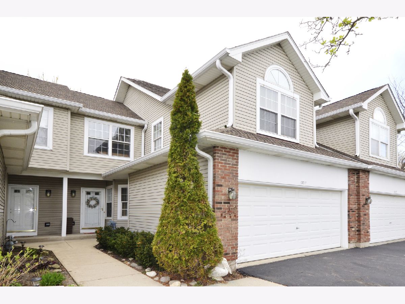
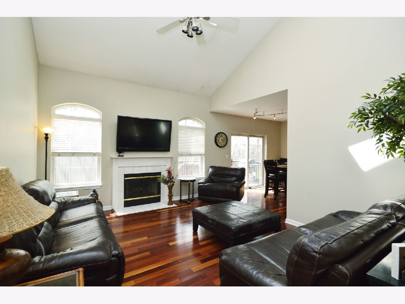
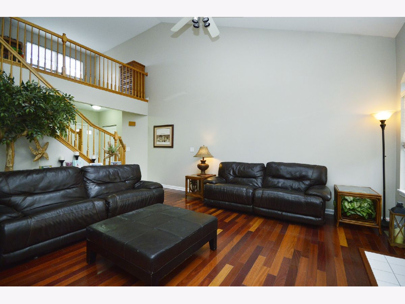
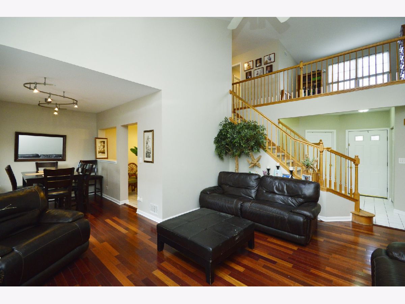
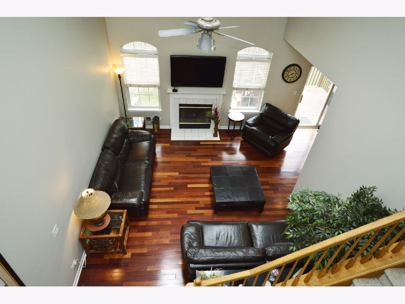
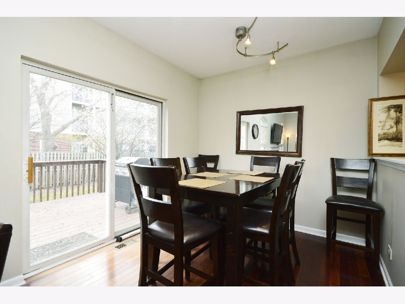
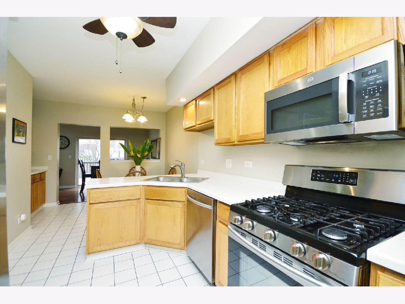
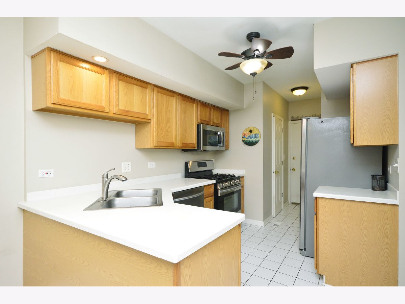
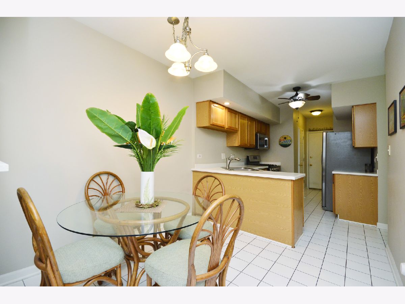
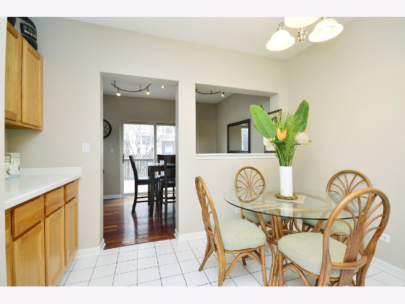
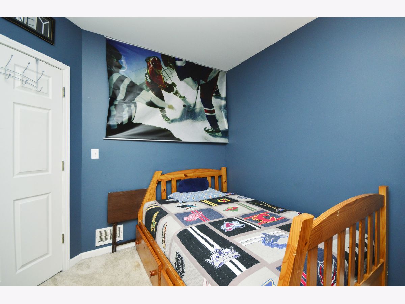
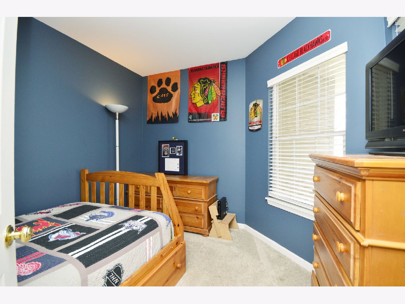
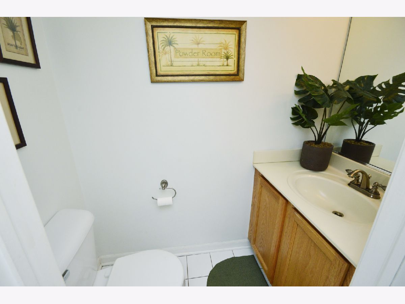
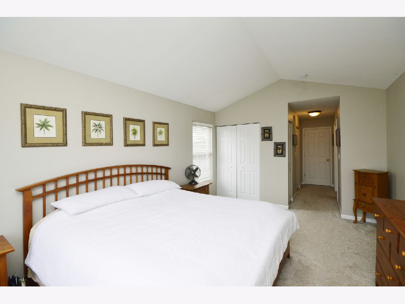
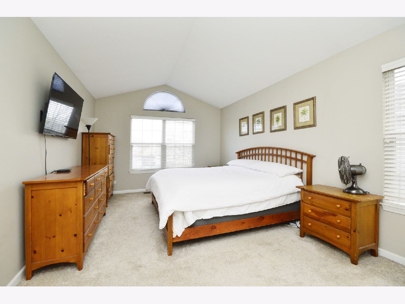
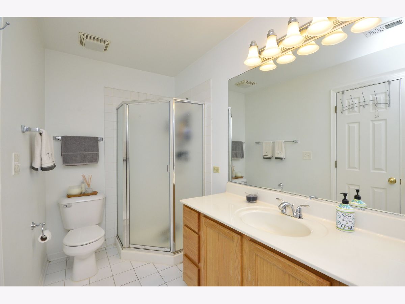
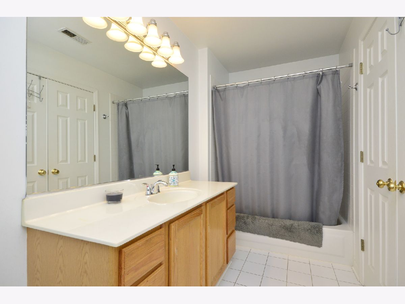
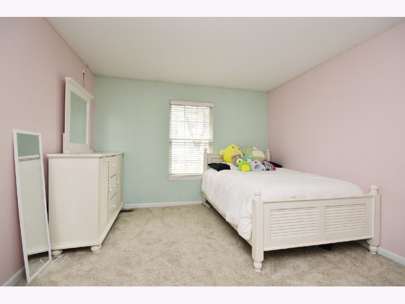
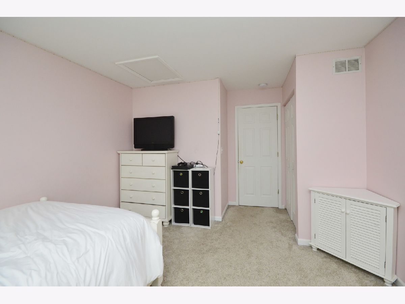
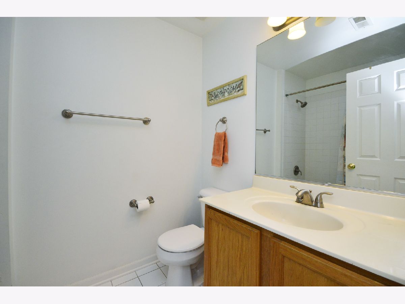
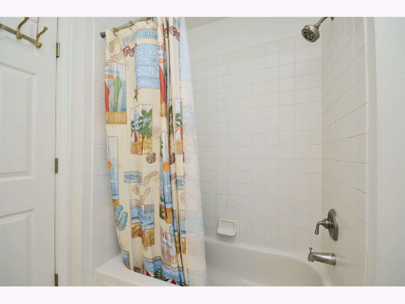
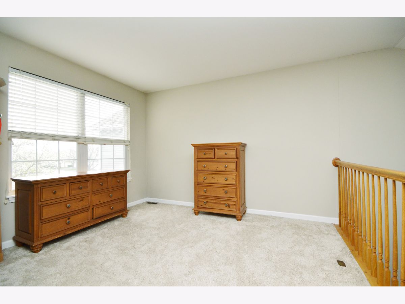
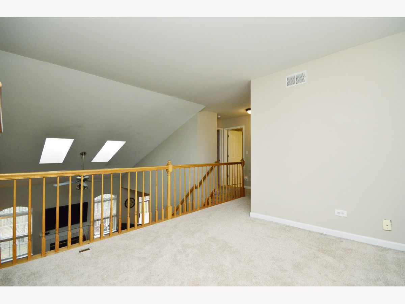
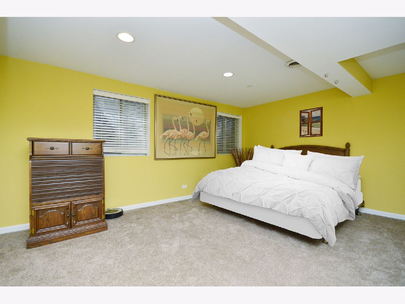
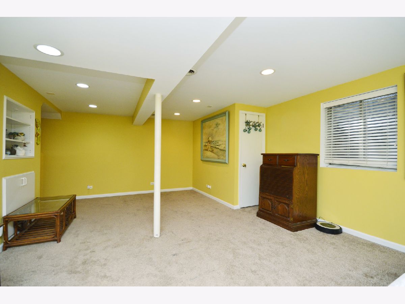
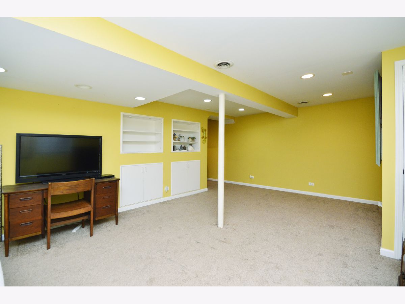
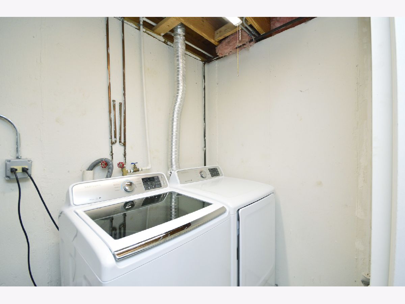
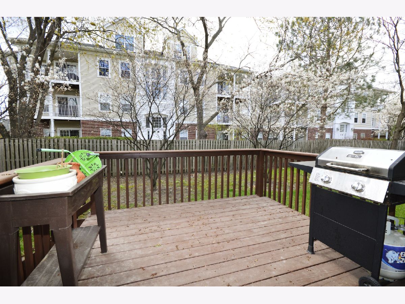
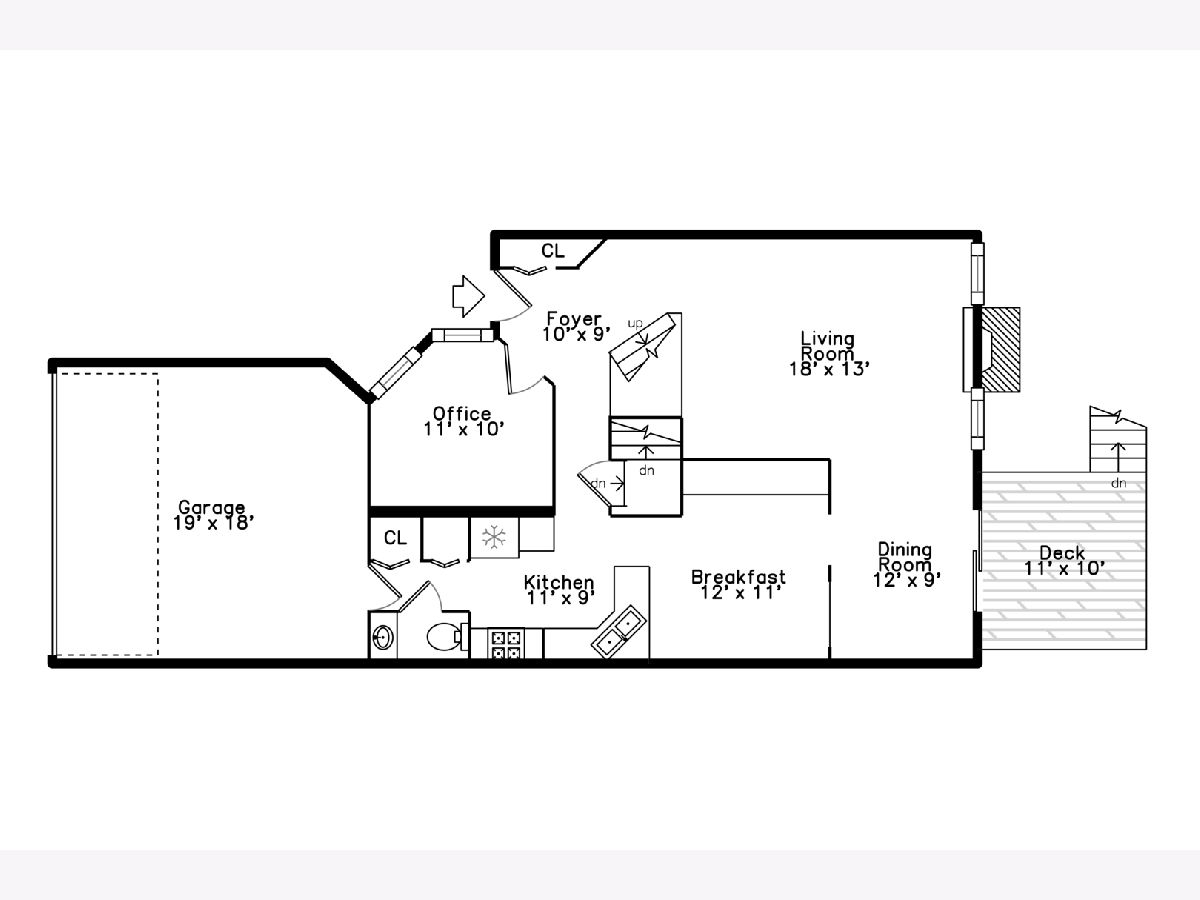
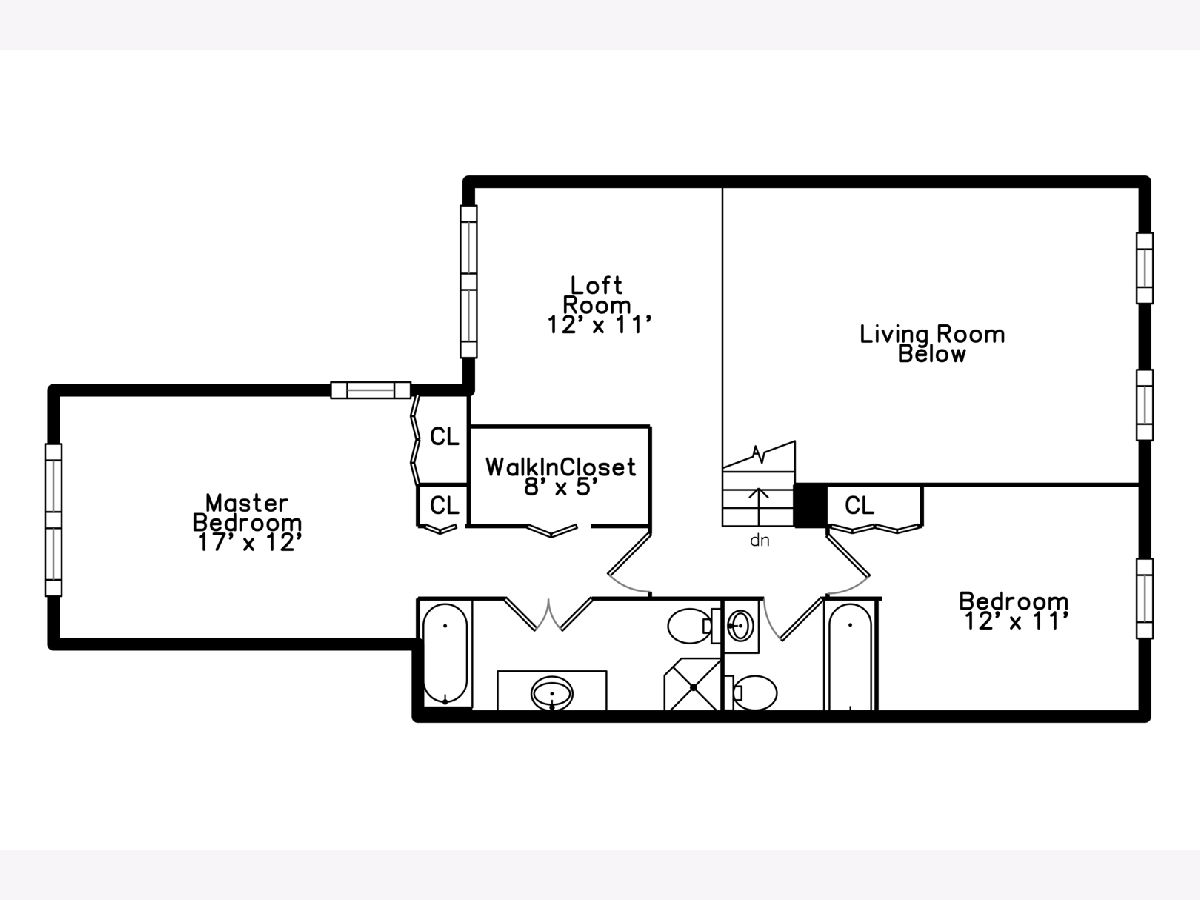
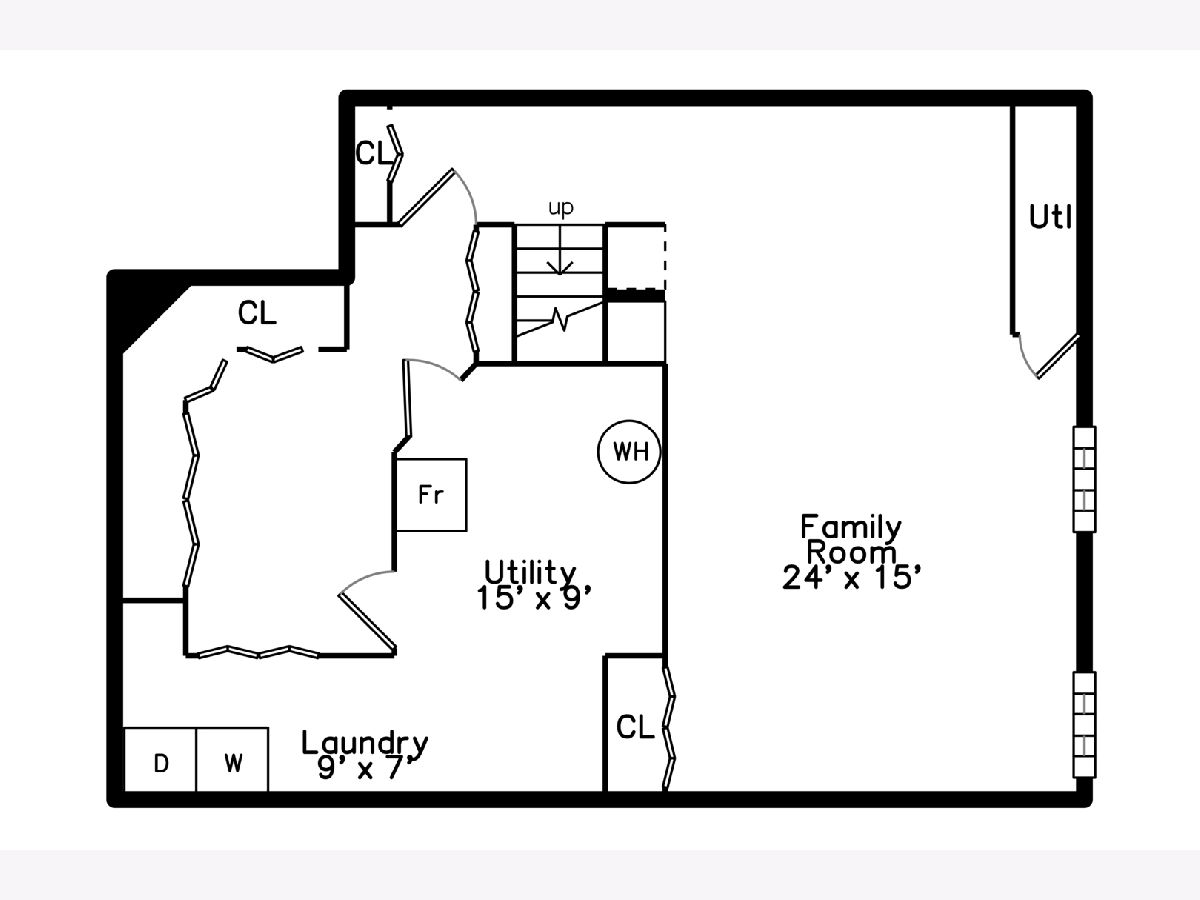
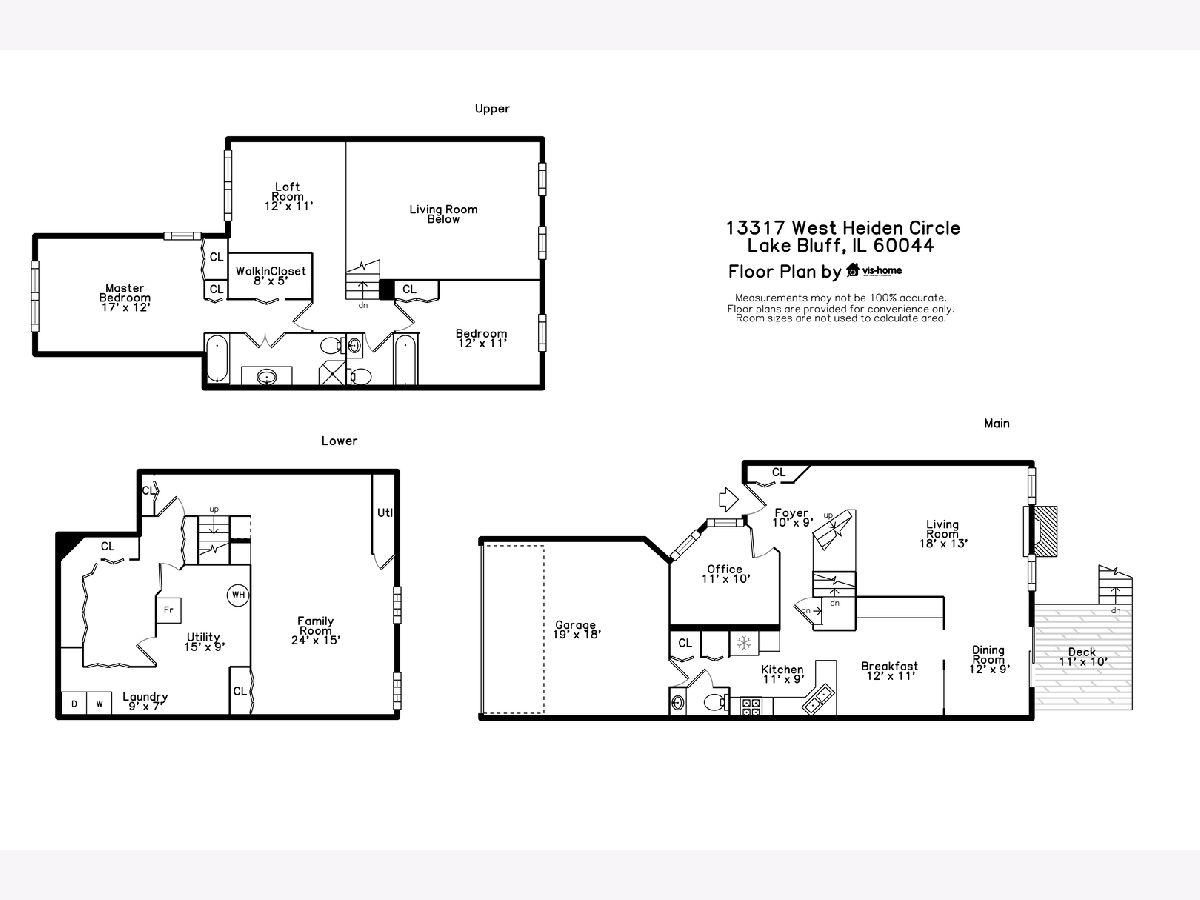
Room Specifics
Total Bedrooms: 3
Bedrooms Above Ground: 3
Bedrooms Below Ground: 0
Dimensions: —
Floor Type: Carpet
Dimensions: —
Floor Type: Carpet
Full Bathrooms: 3
Bathroom Amenities: —
Bathroom in Basement: 0
Rooms: Breakfast Room,Office,Utility Room-Lower Level,Walk In Closet,Deck
Basement Description: Finished,Rec/Family Area,Storage Space
Other Specifics
| 2 | |
| Concrete Perimeter | |
| Asphalt | |
| Deck, Patio, In Ground Pool, Storms/Screens | |
| — | |
| CONDO | |
| — | |
| Full | |
| Vaulted/Cathedral Ceilings, Skylight(s), Hardwood Floors, Laundry Hook-Up in Unit, Storage | |
| Microwave, Dishwasher, Refrigerator, Washer, Dryer, Disposal, Stainless Steel Appliance(s), Gas Cooktop | |
| Not in DB | |
| — | |
| — | |
| Exercise Room, Party Room, Pool, Clubhouse | |
| Wood Burning, Gas Starter |
Tax History
| Year | Property Taxes |
|---|---|
| 2021 | $5,310 |
Contact Agent
Nearby Similar Homes
Nearby Sold Comparables
Contact Agent
Listing Provided By
Ask Nagel

