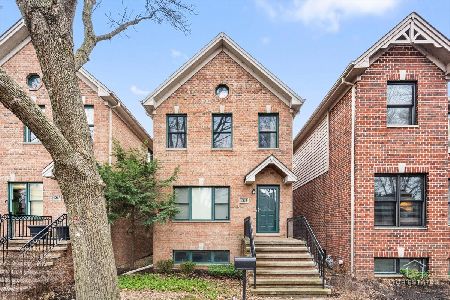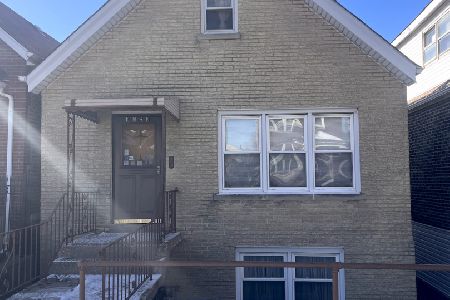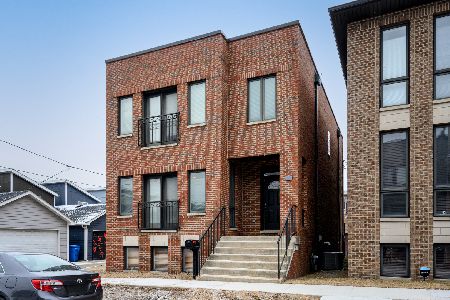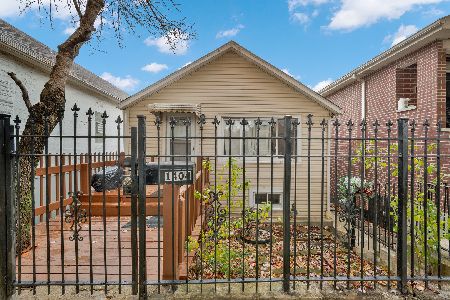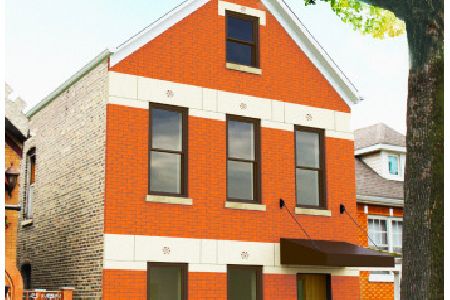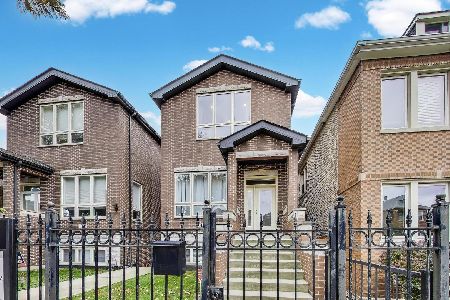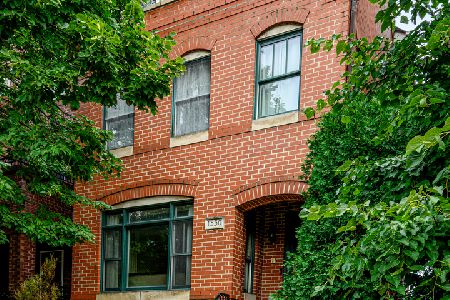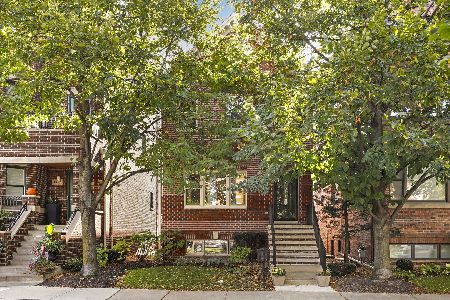1332 32nd Place, Bridgeport, Chicago, Illinois 60608
$577,000
|
Sold
|
|
| Status: | Closed |
| Sqft: | 4,500 |
| Cost/Sqft: | $128 |
| Beds: | 4 |
| Baths: | 5 |
| Year Built: | 2004 |
| Property Taxes: | $9,783 |
| Days On Market: | 6764 |
| Lot Size: | 0,00 |
Description
FABULOUS HOME IN EXCLUSIVE BRIDGEPORT VILLAGE W/ CULDESAC LOCATION! 4 LEVELS OF LIVING SPACE; HUGE GOURMET KIT W/ 42" CHERRY CAB & GRANITE COUNTERS; MASTER W/ PRIV BALCONY & HIS/HERS CLOSETS; LG 3RD FLR RECRM WITH VAULTED CEIL,WET BAR & HUGE DECK W/ CITY VIEWS; RECESSED LIGHTS THRUOUT; WINDOW SEAT; CONVENIENT 2ND FLR LAUNDRY; FNSHD BSMT W/ ADDTL BDRM & FULL BATH; ADDTL BALCONY OFF BDRM 4; GREAT LOC NEXT TO RIVER WALK
Property Specifics
| Single Family | |
| — | |
| Contemporary | |
| 2004 | |
| Full | |
| — | |
| No | |
| — |
| Cook | |
| Bridgeport | |
| 720 / Annual | |
| Lawn Care,Snow Removal | |
| Lake Michigan | |
| Public Sewer | |
| 06619176 | |
| 17321190390000 |
Property History
| DATE: | EVENT: | PRICE: | SOURCE: |
|---|---|---|---|
| 6 May, 2008 | Sold | $577,000 | MRED MLS |
| 4 Apr, 2008 | Under contract | $575,000 | MRED MLS |
| — | Last price change | $674,700 | MRED MLS |
| 25 Jul, 2007 | Listed for sale | $759,900 | MRED MLS |
| 18 Oct, 2016 | Sold | $640,000 | MRED MLS |
| 25 Aug, 2016 | Under contract | $659,900 | MRED MLS |
| — | Last price change | $679,000 | MRED MLS |
| 18 May, 2016 | Listed for sale | $725,900 | MRED MLS |
Room Specifics
Total Bedrooms: 5
Bedrooms Above Ground: 4
Bedrooms Below Ground: 1
Dimensions: —
Floor Type: Carpet
Dimensions: —
Floor Type: Carpet
Dimensions: —
Floor Type: Carpet
Dimensions: —
Floor Type: —
Full Bathrooms: 5
Bathroom Amenities: Separate Shower,Double Sink
Bathroom in Basement: 1
Rooms: Bedroom 5,Great Room,Recreation Room,Utility Room-2nd Floor
Basement Description: Finished
Other Specifics
| 2 | |
| Concrete Perimeter | |
| — | |
| Balcony, Deck | |
| Cul-De-Sac,Fenced Yard,Landscaped,River Front,Water View | |
| 25 X 109 | |
| — | |
| Full | |
| Vaulted/Cathedral Ceilings, Bar-Wet | |
| Double Oven, Microwave, Dishwasher, Refrigerator, Bar Fridge, Disposal | |
| Not in DB | |
| Sidewalks, Street Lights, Street Paved | |
| — | |
| — | |
| — |
Tax History
| Year | Property Taxes |
|---|---|
| 2008 | $9,783 |
| 2016 | $9,374 |
Contact Agent
Nearby Similar Homes
Nearby Sold Comparables
Contact Agent
Listing Provided By
Baird & Warner

