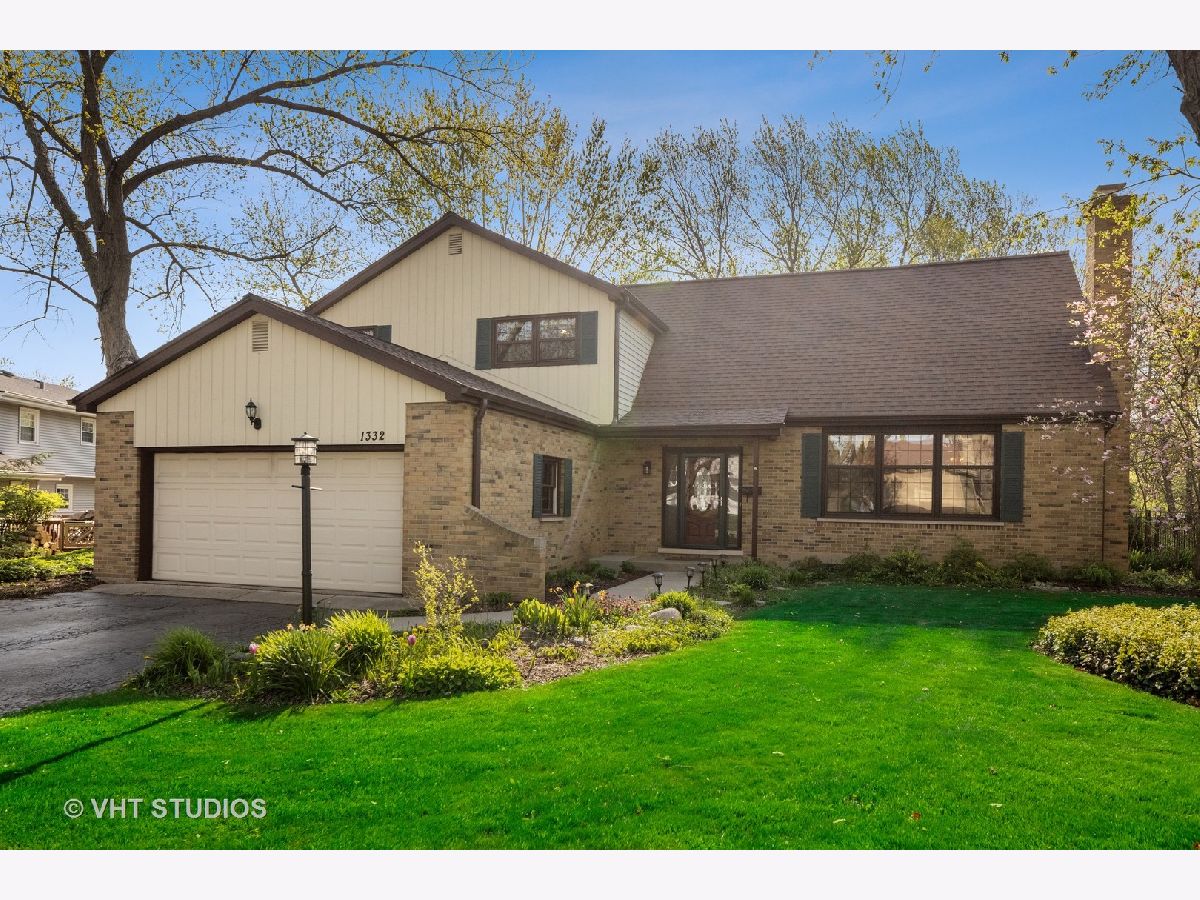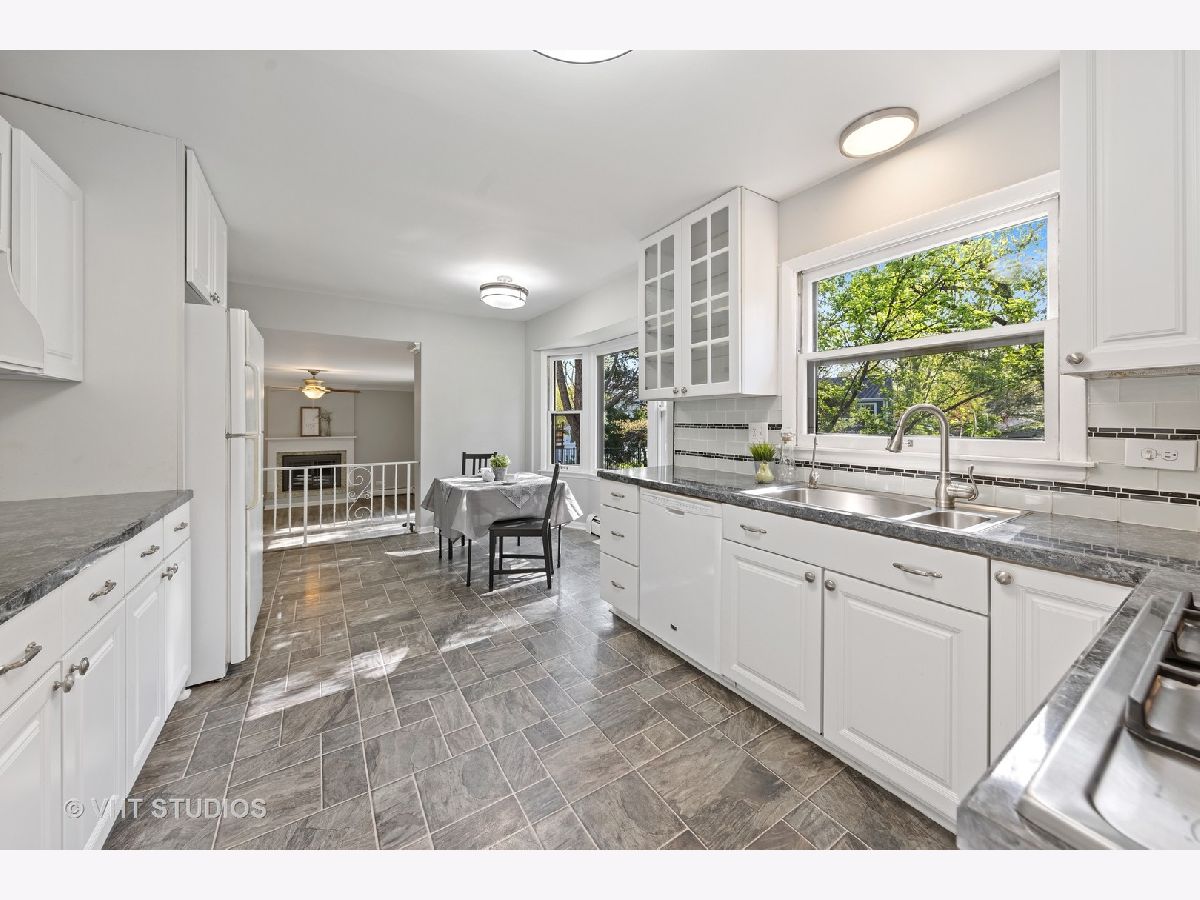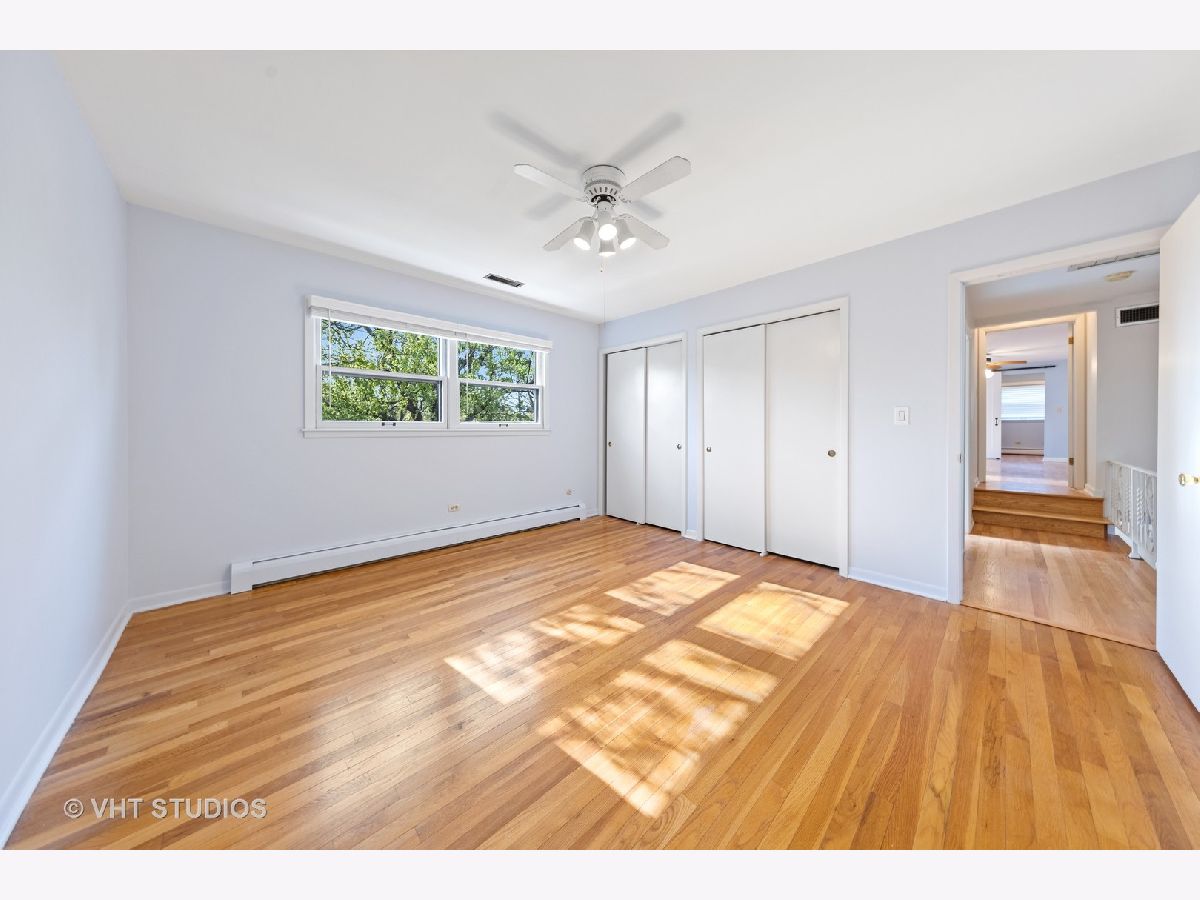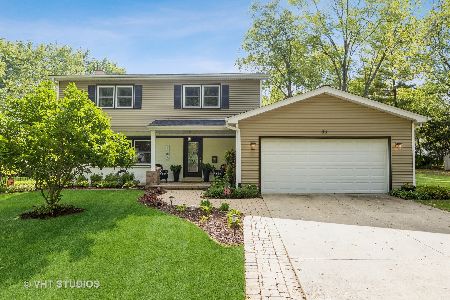1332 Clyde Drive, Naperville, Illinois 60565
$449,900
|
Sold
|
|
| Status: | Closed |
| Sqft: | 2,618 |
| Cost/Sqft: | $172 |
| Beds: | 4 |
| Baths: | 3 |
| Year Built: | 1966 |
| Property Taxes: | $8,402 |
| Days On Market: | 1727 |
| Lot Size: | 0,24 |
Description
Wonderful light and bright home in Maplebrook II! Great location in central Naperville with highly rated schools, private neighborhood pool and walking distance to Elementary and Junior High. Lots of updates including fresh paint, remodeled baths, and white kitchen cabinets. The spacious main level has crown molding, hardwood floors, an eat in kitchen and large laundry/utility room. The updated kitchen is open to the family room that features 9ft ceilings, new LVP flooring, a fireplace and French doors to the patio in the fenced back yard. Upstairs, there are four generously-sized bedrooms; the master suite has a private luxurious updated bathroom with oversized shower and a huge walk-in closet. The basement provides great storage or hobby space. Another rare and desirable feature is the 3 zone heating system and 2 zone AC. Located on a tree-lined street this home is in highly-rated school District 203; Maplebrook Elementary and Lincoln Junior High are each within a half-mile. Older students move on to Naperville Central High School. Close to parks and the neighborhood swim & racquet club, and a short drive to downtown Naperville. A great home in a great location for a great price -- make it yours today!
Property Specifics
| Single Family | |
| — | |
| — | |
| 1966 | |
| Partial | |
| — | |
| No | |
| 0.24 |
| Du Page | |
| Maplebrook Ii | |
| 0 / Not Applicable | |
| None | |
| Lake Michigan | |
| Public Sewer | |
| 11114854 | |
| 0830404002 |
Nearby Schools
| NAME: | DISTRICT: | DISTANCE: | |
|---|---|---|---|
|
Grade School
Maplebrook Elementary School |
203 | — | |
|
Middle School
Lincoln Junior High School |
203 | Not in DB | |
|
High School
Naperville Central High School |
203 | Not in DB | |
Property History
| DATE: | EVENT: | PRICE: | SOURCE: |
|---|---|---|---|
| 28 Jul, 2021 | Sold | $449,900 | MRED MLS |
| 9 Jun, 2021 | Under contract | $449,900 | MRED MLS |
| 7 Jun, 2021 | Listed for sale | $449,900 | MRED MLS |


























Room Specifics
Total Bedrooms: 4
Bedrooms Above Ground: 4
Bedrooms Below Ground: 0
Dimensions: —
Floor Type: Hardwood
Dimensions: —
Floor Type: Hardwood
Dimensions: —
Floor Type: Hardwood
Full Bathrooms: 3
Bathroom Amenities: Double Sink
Bathroom in Basement: 0
Rooms: Eating Area,Foyer
Basement Description: Unfinished
Other Specifics
| 2 | |
| Concrete Perimeter | |
| Asphalt | |
| Patio | |
| Fenced Yard | |
| 85X121 | |
| — | |
| Full | |
| Hardwood Floors, First Floor Laundry, Walk-In Closet(s) | |
| Dishwasher, Refrigerator, Washer, Dryer, Disposal, Cooktop, Range Hood | |
| Not in DB | |
| Park, Pool, Tennis Court(s), Curbs, Sidewalks, Street Lights, Street Paved | |
| — | |
| — | |
| Wood Burning |
Tax History
| Year | Property Taxes |
|---|---|
| 2021 | $8,402 |
Contact Agent
Nearby Similar Homes
Nearby Sold Comparables
Contact Agent
Listing Provided By
Baird & Warner





