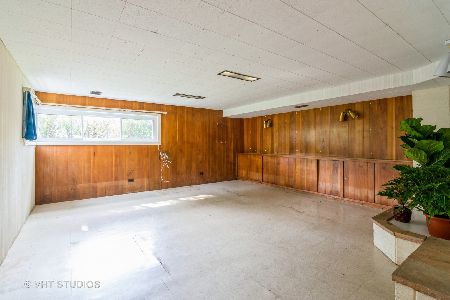1332 Heatherfield Lane, Glenview, Illinois 60025
$662,000
|
Sold
|
|
| Status: | Closed |
| Sqft: | 0 |
| Cost/Sqft: | — |
| Beds: | 4 |
| Baths: | 4 |
| Year Built: | 1958 |
| Property Taxes: | $3,313 |
| Days On Market: | 1730 |
| Lot Size: | 0,20 |
Description
You'll love this spacious EAST GLENVIEW home with an OPEN LAYOUT, 4 bedrooms, and 3.1 baths in the sought-after AVOCA/NEW TRIER School District. It's LIGHT AND BRIGHT with large windows, a nice-sized living room/dining room combo, a white GOURMET KITCHEN with SS appliances, 5-burner gas cooktop, double oven, warming drawer, ample 42-in. cabinets, and a breakfast bar that opens to a HUGE FAMILY ROOM with vaulted ceiling and fireplace. Upstairs has 3 bedrooms and a full bath. Another few steps up lead to the LARGE PRIMARY ENSUITE with a luxe bath, a walk-in closet, and an entry sitting or work area. The FINISHED BASEMENT gets plenty of sunlight and has a full bath. The ATTACHED 2-CAR GARAGE comes with a large walk-up attic for extra storage. TRIPLE-ZONED HEATING ensures perfect comfort and you won't have to worry about running out of hot water with TWO 50-GAL WATER TANKS. You'll love the friendly neighborhood and easy access to shopping, the forest preserves, and the Edens Expressway.
Property Specifics
| Single Family | |
| — | |
| — | |
| 1958 | |
| Full | |
| — | |
| No | |
| 0.2 |
| Cook | |
| — | |
| — / Not Applicable | |
| None | |
| Public | |
| Public Sewer | |
| 11063028 | |
| 05311110190000 |
Nearby Schools
| NAME: | DISTRICT: | DISTANCE: | |
|---|---|---|---|
|
Grade School
Avoca West Elementary School |
37 | — | |
|
Middle School
Marie Murphy School |
37 | Not in DB | |
|
High School
New Trier Twp H.s. Northfield/wi |
203 | Not in DB | |
Property History
| DATE: | EVENT: | PRICE: | SOURCE: |
|---|---|---|---|
| 28 Nov, 2012 | Sold | $401,000 | MRED MLS |
| 2 May, 2012 | Under contract | $374,500 | MRED MLS |
| 27 Apr, 2012 | Listed for sale | $374,500 | MRED MLS |
| 9 Jun, 2021 | Sold | $662,000 | MRED MLS |
| 27 Apr, 2021 | Under contract | $639,900 | MRED MLS |
| 23 Apr, 2021 | Listed for sale | $639,900 | MRED MLS |
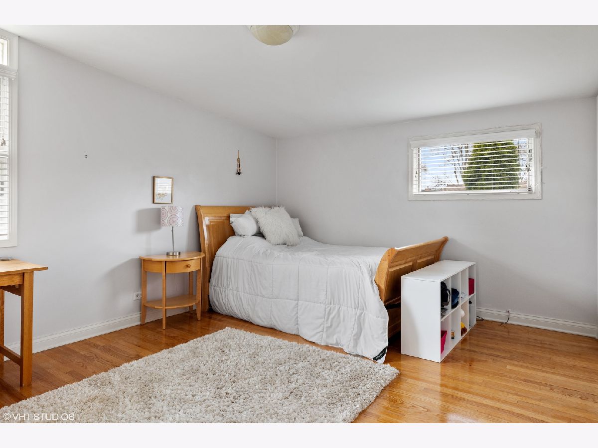
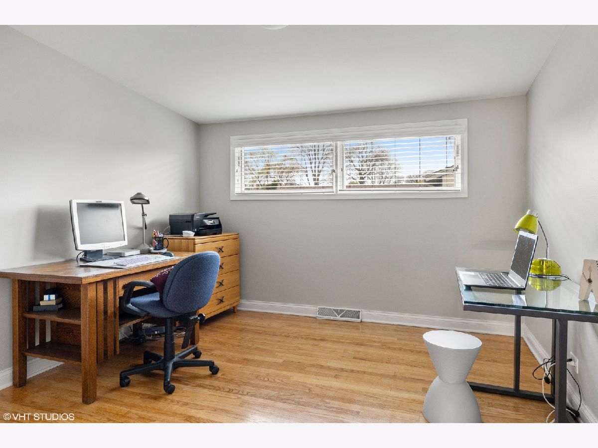
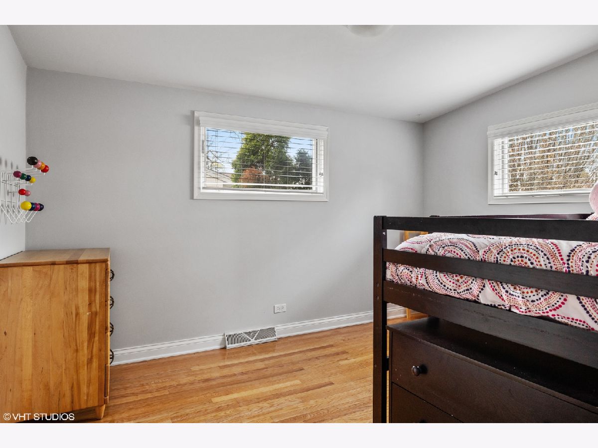
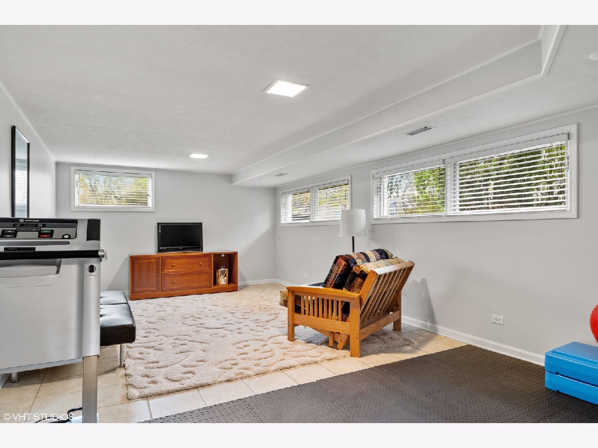
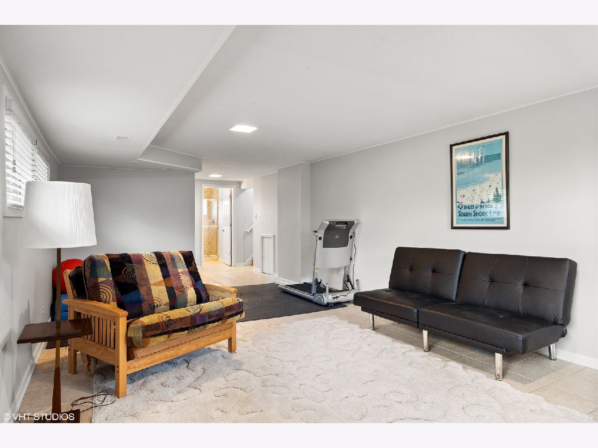
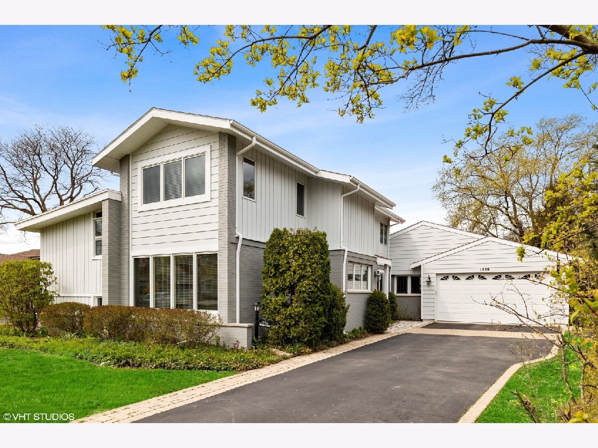
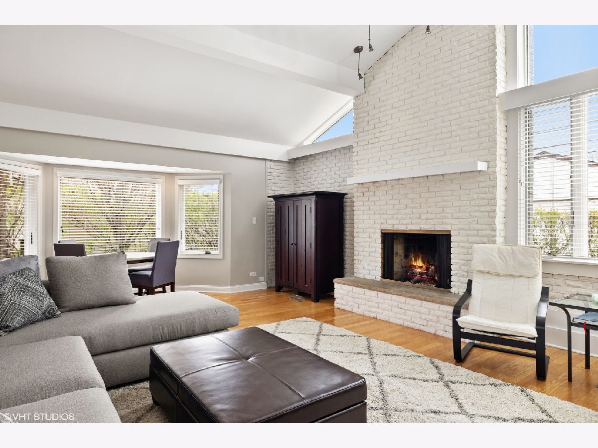
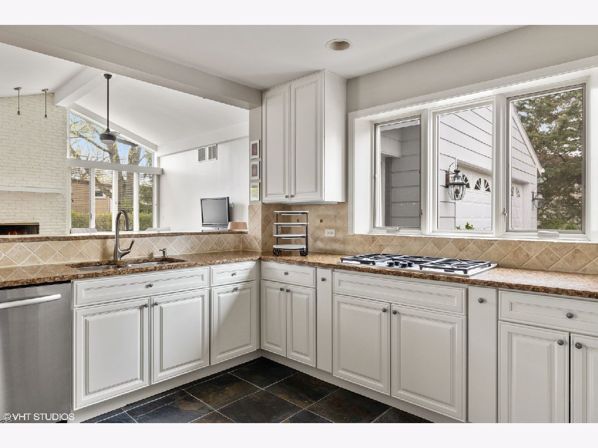
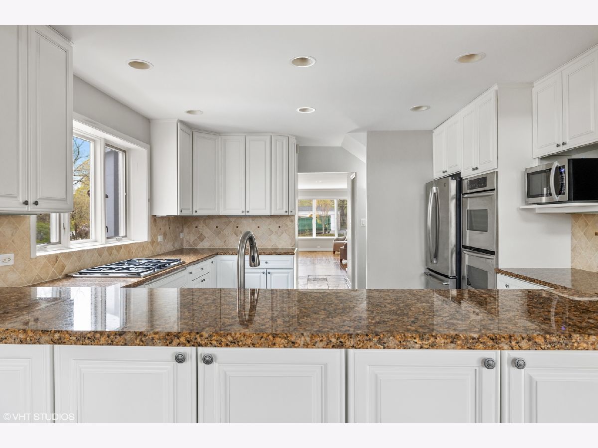
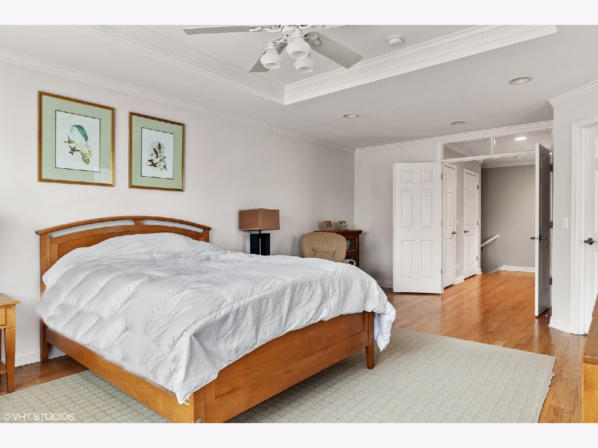
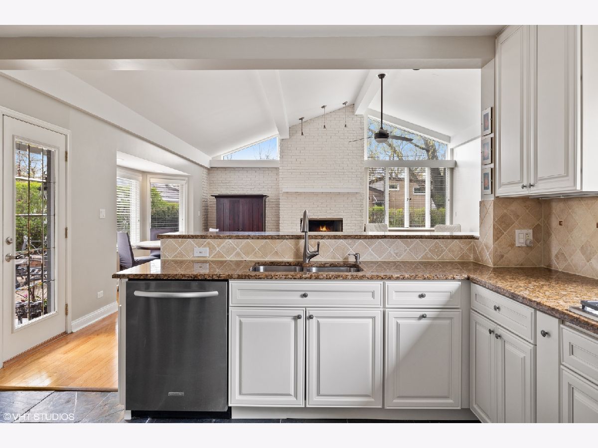
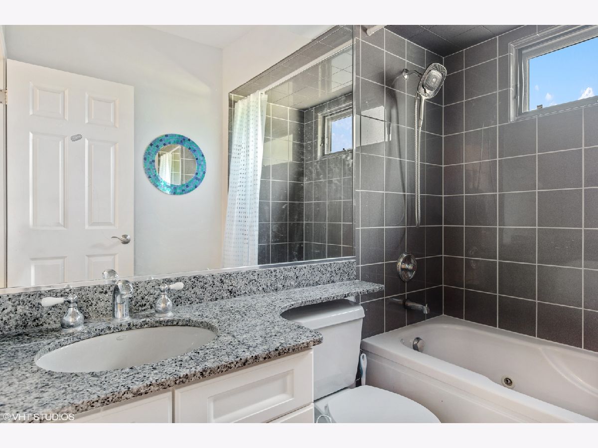
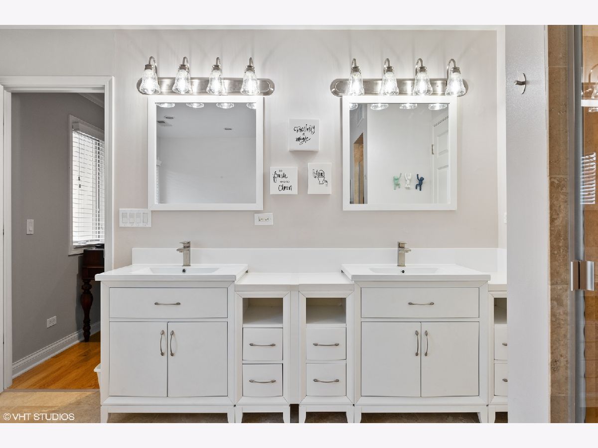
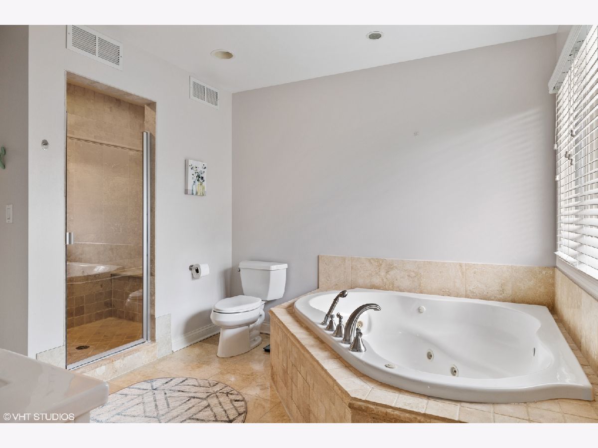
Room Specifics
Total Bedrooms: 4
Bedrooms Above Ground: 4
Bedrooms Below Ground: 0
Dimensions: —
Floor Type: Hardwood
Dimensions: —
Floor Type: Hardwood
Dimensions: —
Floor Type: Hardwood
Full Bathrooms: 4
Bathroom Amenities: Whirlpool,Separate Shower,Double Sink
Bathroom in Basement: 1
Rooms: Recreation Room
Basement Description: Finished
Other Specifics
| 2 | |
| — | |
| — | |
| — | |
| Forest Preserve Adjacent | |
| 65X120X85X126 | |
| Pull Down Stair | |
| Full | |
| Vaulted/Cathedral Ceilings, Hardwood Floors, Walk-In Closet(s) | |
| Double Oven, Microwave, Dishwasher, Refrigerator, Washer, Dryer, Disposal, Stainless Steel Appliance(s), Cooktop, Built-In Oven | |
| Not in DB | |
| Curbs, Street Paved | |
| — | |
| — | |
| Gas Log |
Tax History
| Year | Property Taxes |
|---|---|
| 2012 | $11,097 |
| 2021 | $3,313 |
Contact Agent
Nearby Similar Homes
Nearby Sold Comparables
Contact Agent
Listing Provided By
Core Realty & Investments Inc.




