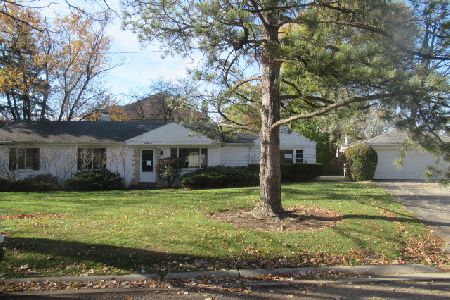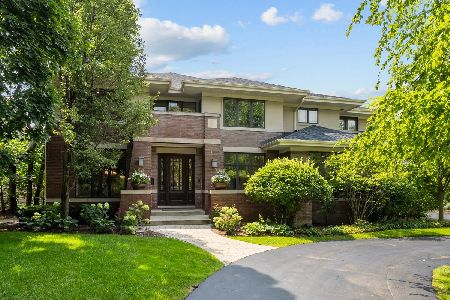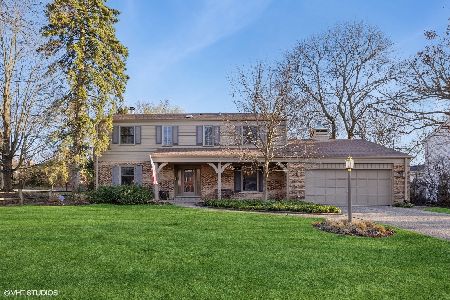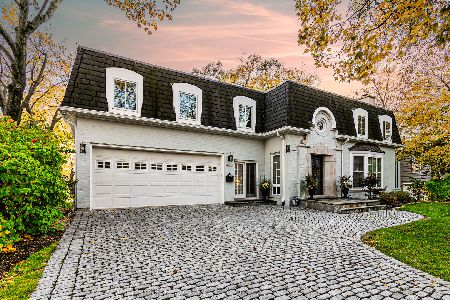1332 Linden Avenue, Deerfield, Illinois 60015
$1,300,000
|
Sold
|
|
| Status: | Closed |
| Sqft: | 4,206 |
| Cost/Sqft: | $315 |
| Beds: | 4 |
| Baths: | 6 |
| Year Built: | 2005 |
| Property Taxes: | $33,388 |
| Days On Market: | 1288 |
| Lot Size: | 0,34 |
Description
Move-in ready 5 bedroom, 4 full & 2 half bath all-brick home located on coveted street in desirable Woodland Park. Open floor plan with large rooms, high ceilings and hardwood floors. First level features large center entry foyer, separate dining and living rooms both with bay windows, kitchen, family room and office. Spacious kitchen with white cabinetry, quartz counters, island with seating and storage, stainless steel appliances, eat-in area and sliders to patio. Kitchen opens to family room with fireplace. Mudroom with built-in lockers, laundry, half bath & access to 3 car garage. Second level has large sitting area that makes a great office or lounge area. Primary suite with walk-in closet and en-suite bath. Limestone bath features double sinks, Whirlpool tub, separate shower and storage. 3 additional bedrooms, 1 with en-suite bath and the other 2 bedrooms share a Jack & Jill bath. Lower level features huge recreation room, 5th bedroom, full bath, yoga/exercise studio and storage. Professionally landscaped fenced yard with large brick paver patio and manicured lawn. This is one that should not be missed!
Property Specifics
| Single Family | |
| — | |
| — | |
| 2005 | |
| — | |
| — | |
| No | |
| 0.34 |
| Lake | |
| — | |
| 0 / Not Applicable | |
| — | |
| — | |
| — | |
| 11459107 | |
| 16291090180000 |
Nearby Schools
| NAME: | DISTRICT: | DISTANCE: | |
|---|---|---|---|
|
Grade School
Wilmot Elementary School |
109 | — | |
|
Middle School
Charles J Caruso Middle School |
109 | Not in DB | |
|
High School
Deerfield High School |
113 | Not in DB | |
Property History
| DATE: | EVENT: | PRICE: | SOURCE: |
|---|---|---|---|
| 15 Sep, 2022 | Sold | $1,300,000 | MRED MLS |
| 8 Jul, 2022 | Under contract | $1,325,000 | MRED MLS |
| 8 Jul, 2022 | Listed for sale | $1,325,000 | MRED MLS |
































Room Specifics
Total Bedrooms: 5
Bedrooms Above Ground: 4
Bedrooms Below Ground: 1
Dimensions: —
Floor Type: —
Dimensions: —
Floor Type: —
Dimensions: —
Floor Type: —
Dimensions: —
Floor Type: —
Full Bathrooms: 6
Bathroom Amenities: Whirlpool,Separate Shower,Double Sink
Bathroom in Basement: 1
Rooms: —
Basement Description: Finished
Other Specifics
| 3 | |
| — | |
| Asphalt,Side Drive | |
| — | |
| — | |
| 100X150 | |
| — | |
| — | |
| — | |
| — | |
| Not in DB | |
| — | |
| — | |
| — | |
| — |
Tax History
| Year | Property Taxes |
|---|---|
| 2022 | $33,388 |
Contact Agent
Nearby Similar Homes
Nearby Sold Comparables
Contact Agent
Listing Provided By
@properties Christie's International Real Estate










