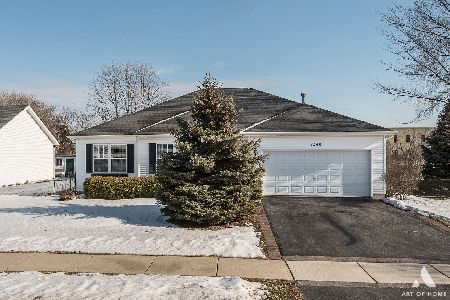1332 Oakland Circle, North Aurora, Illinois 60542
$250,000
|
Sold
|
|
| Status: | Closed |
| Sqft: | 1,789 |
| Cost/Sqft: | $140 |
| Beds: | 3 |
| Baths: | 3 |
| Year Built: | 2000 |
| Property Taxes: | $7,287 |
| Days On Market: | 1993 |
| Lot Size: | 0,19 |
Description
Great Private Location Backing to Wooded Area! Spacious 2 Story Home located just off I88 and Randall Road ~ Hardwood Flooring in Kitchen and Family Room with Cathedral Ceiling ~ Kitchen has Stainless Steel Refrigerator, Oven Range, & Microwave ~ Dishwasher As-Is ~ Plenty of Oak Cabinets and Spacious Peninsula Countertop ~ Eat In Breakfast Area ~ Formal Living Room & Dining Rooms have Newer Carpeting ~ Open Foyer with Ceramic Flooring & Glass Niche ~ Updated Powder Room ~ Master Bedroom has Walk-in Closet and Private Master Bath ~ All 3 Bedrooms have Ceiling Fans ~ Full Basement for Storage or Finishing ~ Brick Paver Patio out the Kitchen Sliders ~ Storage Shed ~ Scenic Wooded Views on your Patio ~ Oversized 2 Car Garage has Extra Space for Storing your Mower, Snow Blower, and Lawn Furniture.
Property Specifics
| Single Family | |
| — | |
| Colonial | |
| 2000 | |
| Full | |
| — | |
| No | |
| 0.19 |
| Kane | |
| Waterford Oaks | |
| 0 / Not Applicable | |
| None | |
| Public | |
| Public Sewer | |
| 10805143 | |
| 1505104032 |
Nearby Schools
| NAME: | DISTRICT: | DISTANCE: | |
|---|---|---|---|
|
Grade School
Fearn Elementary School |
129 | — | |
|
Middle School
Jewel Middle School |
129 | Not in DB | |
|
High School
West Aurora High School |
129 | Not in DB | |
Property History
| DATE: | EVENT: | PRICE: | SOURCE: |
|---|---|---|---|
| 24 Mar, 2011 | Sold | $180,000 | MRED MLS |
| 25 Jan, 2011 | Under contract | $159,900 | MRED MLS |
| — | Last price change | $195,900 | MRED MLS |
| 20 Feb, 2010 | Listed for sale | $249,900 | MRED MLS |
| 6 Oct, 2020 | Sold | $250,000 | MRED MLS |
| 14 Aug, 2020 | Under contract | $250,000 | MRED MLS |
| — | Last price change | $260,000 | MRED MLS |
| 3 Aug, 2020 | Listed for sale | $260,000 | MRED MLS |
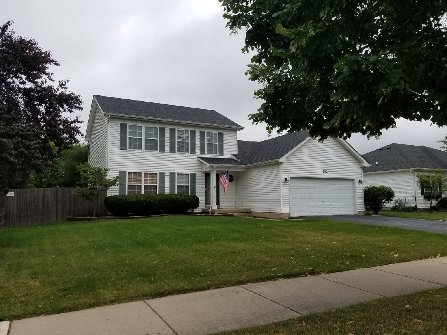
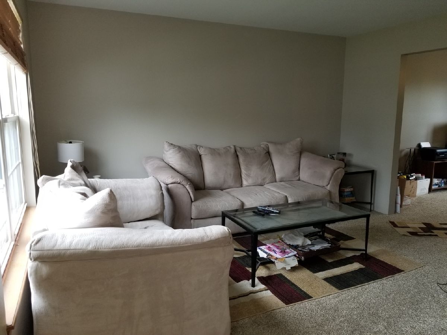
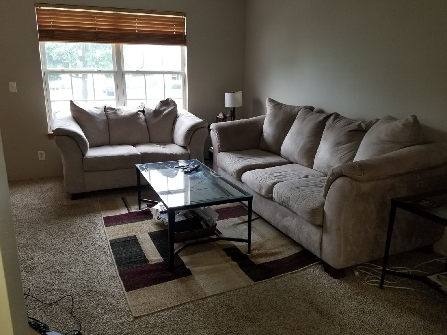
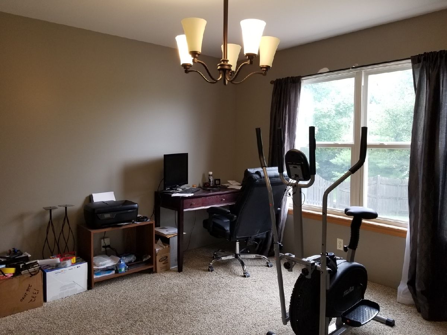
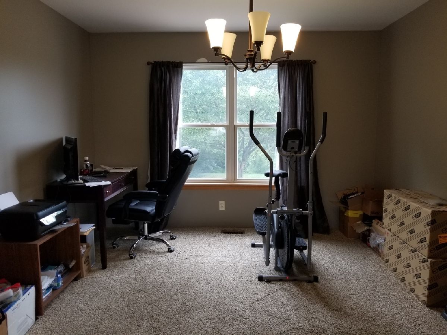
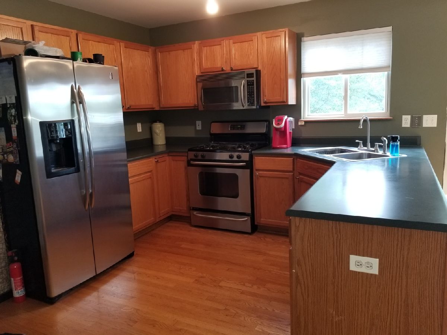
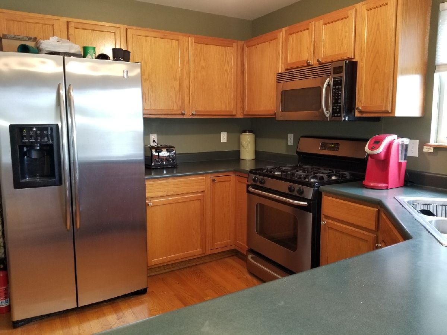
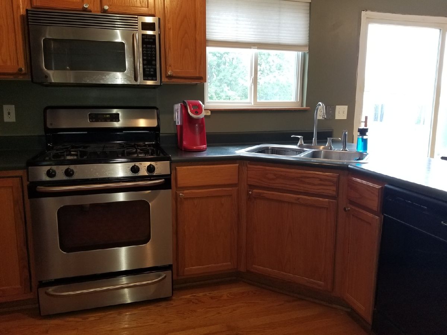
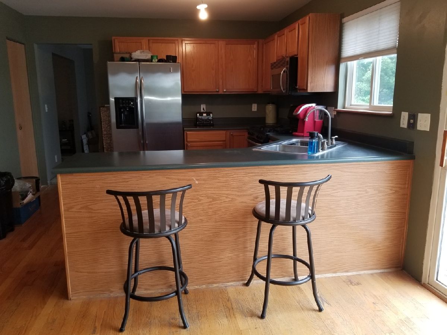
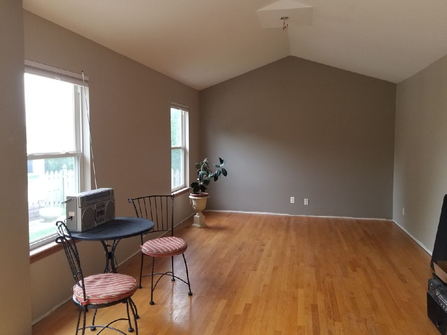
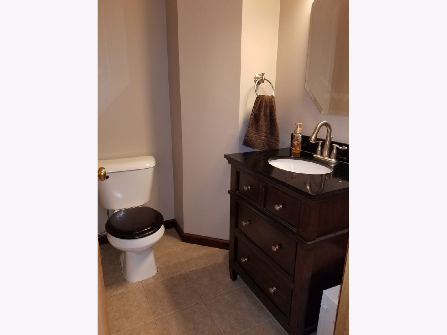
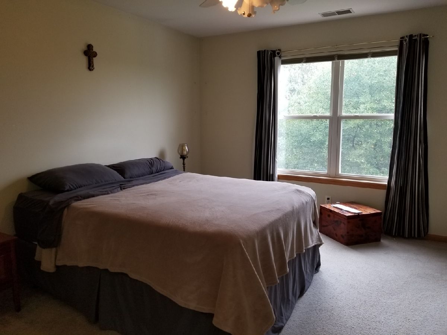
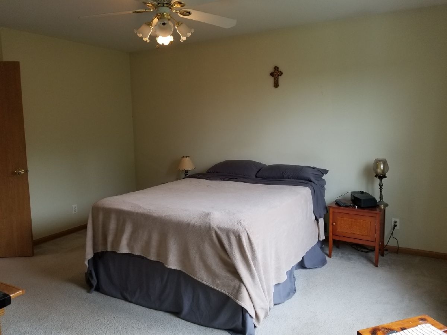
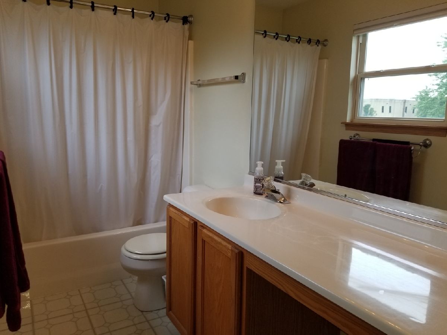
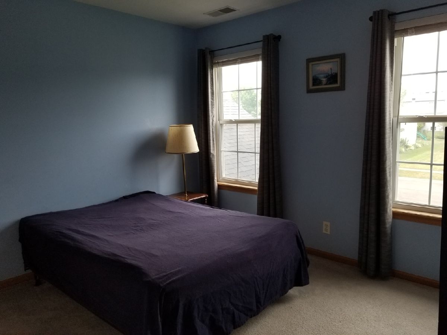
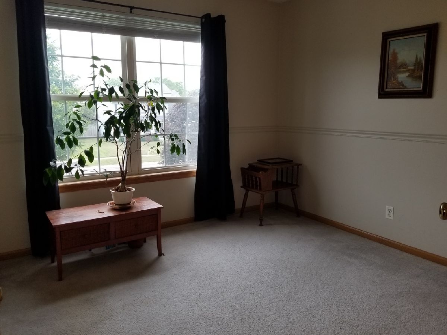
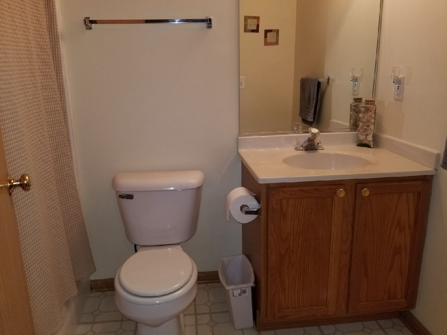
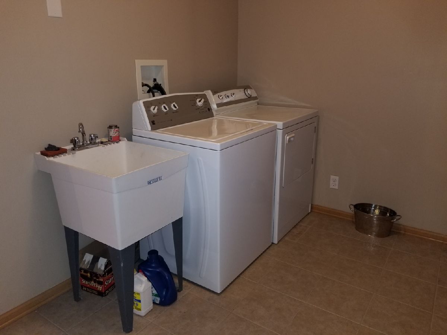
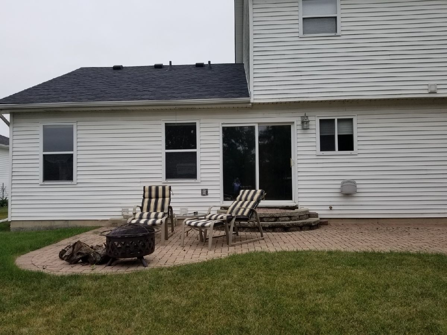
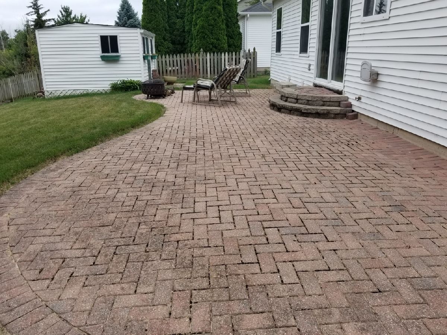
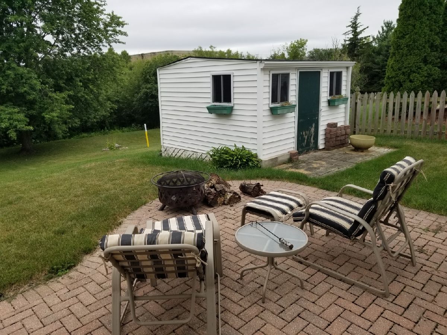
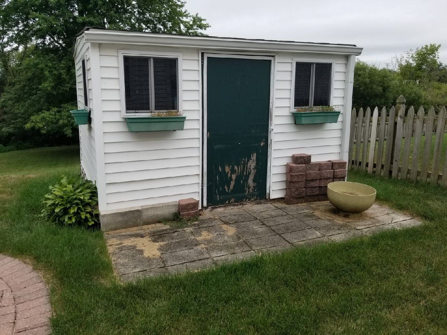
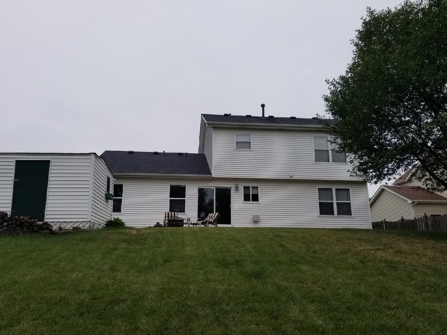
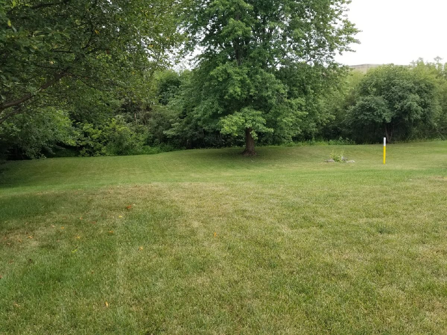
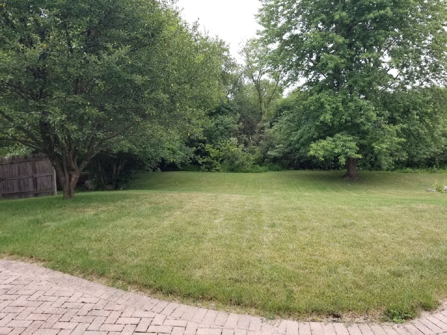
Room Specifics
Total Bedrooms: 3
Bedrooms Above Ground: 3
Bedrooms Below Ground: 0
Dimensions: —
Floor Type: Carpet
Dimensions: —
Floor Type: Carpet
Full Bathrooms: 3
Bathroom Amenities: —
Bathroom in Basement: 0
Rooms: No additional rooms
Basement Description: Unfinished
Other Specifics
| 2 | |
| Concrete Perimeter | |
| Asphalt | |
| Brick Paver Patio | |
| Forest Preserve Adjacent,Stream(s),Wooded,Rear of Lot,Mature Trees | |
| 68 X 108 | |
| — | |
| Full | |
| Vaulted/Cathedral Ceilings, Hardwood Floors, First Floor Laundry, Walk-In Closet(s) | |
| Range, Microwave, Refrigerator, Washer, Dryer, Disposal | |
| Not in DB | |
| Park, Curbs, Sidewalks, Street Lights, Street Paved | |
| — | |
| — | |
| — |
Tax History
| Year | Property Taxes |
|---|---|
| 2011 | $6,227 |
| 2020 | $7,287 |
Contact Agent
Nearby Similar Homes
Nearby Sold Comparables
Contact Agent
Listing Provided By
RE/MAX All Pro - Sugar Grove


