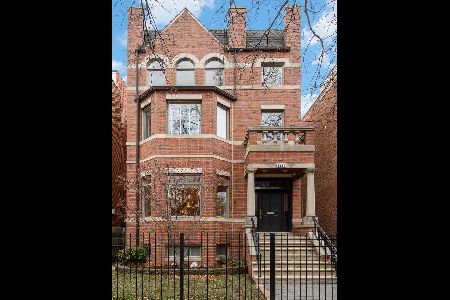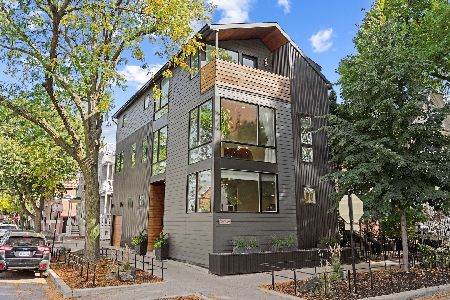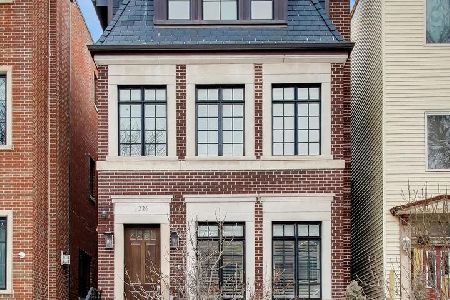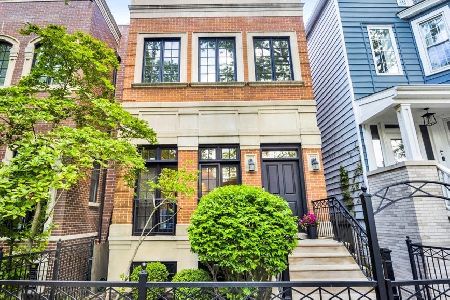1332 Wellington Avenue, Lake View, Chicago, Illinois 60657
$1,289,000
|
Sold
|
|
| Status: | Closed |
| Sqft: | 4,100 |
| Cost/Sqft: | $332 |
| Beds: | 4 |
| Baths: | 4 |
| Year Built: | 2008 |
| Property Taxes: | $19,736 |
| Days On Market: | 4537 |
| Lot Size: | 0,00 |
Description
This outstanding bright, brick home in Burley features high-end materials & design throughout! Custom marble entry, Kit w/Viking/subzero, custom cabinets, LL fam rm w/rdnt ht, detailed marble baths-mst w/steam, jet tube &rain shwr. 2 wet bars, ample storage, & a 2 car gar w/finished deck make this the perfect place to call home! Interior stairs lead to roof access. Walk to El, southport, school, restaurants & more!
Property Specifics
| Single Family | |
| — | |
| Contemporary | |
| 2008 | |
| Full,English | |
| — | |
| No | |
| — |
| Cook | |
| — | |
| 0 / Not Applicable | |
| None | |
| Lake Michigan | |
| Overhead Sewers, Other | |
| 08445524 | |
| 14291140340000 |
Nearby Schools
| NAME: | DISTRICT: | DISTANCE: | |
|---|---|---|---|
|
Grade School
Burley Elementary School |
299 | — | |
|
Middle School
Burley Elementary School |
299 | Not in DB | |
|
High School
Lake View High School |
299 | Not in DB | |
Property History
| DATE: | EVENT: | PRICE: | SOURCE: |
|---|---|---|---|
| 31 Jul, 2009 | Sold | $1,275,000 | MRED MLS |
| 23 Jun, 2009 | Under contract | $1,399,000 | MRED MLS |
| 4 Mar, 2009 | Listed for sale | $1,399,000 | MRED MLS |
| 31 Oct, 2013 | Sold | $1,289,000 | MRED MLS |
| 19 Sep, 2013 | Under contract | $1,360,000 | MRED MLS |
| 16 Sep, 2013 | Listed for sale | $1,360,000 | MRED MLS |
| 16 Jul, 2016 | Sold | $1,470,000 | MRED MLS |
| 17 May, 2016 | Under contract | $1,499,000 | MRED MLS |
| 25 Apr, 2016 | Listed for sale | $1,499,000 | MRED MLS |
| 30 Sep, 2025 | Sold | $1,415,000 | MRED MLS |
| 1 Aug, 2025 | Under contract | $1,750,000 | MRED MLS |
| 30 Jun, 2025 | Listed for sale | $1,850,000 | MRED MLS |
Room Specifics
Total Bedrooms: 4
Bedrooms Above Ground: 4
Bedrooms Below Ground: 0
Dimensions: —
Floor Type: Hardwood
Dimensions: —
Floor Type: Hardwood
Dimensions: —
Floor Type: Carpet
Full Bathrooms: 4
Bathroom Amenities: Whirlpool,Separate Shower,Steam Shower,Double Sink
Bathroom in Basement: 1
Rooms: Recreation Room
Basement Description: Finished,Exterior Access
Other Specifics
| 2 | |
| Concrete Perimeter | |
| — | |
| Deck, Roof Deck | |
| Fenced Yard,Landscaped | |
| 24X120 | |
| — | |
| Full | |
| Skylight(s), Bar-Wet | |
| Double Oven, Range, Microwave, Dishwasher, Refrigerator, Bar Fridge, Washer, Dryer, Disposal | |
| Not in DB | |
| Sidewalks, Street Lights, Street Paved | |
| — | |
| — | |
| Wood Burning, Gas Log, Gas Starter, Heatilator |
Tax History
| Year | Property Taxes |
|---|---|
| 2013 | $19,736 |
| 2016 | $19,930 |
| 2025 | $26,374 |
Contact Agent
Nearby Similar Homes
Nearby Sold Comparables
Contact Agent
Listing Provided By
Berkshire Hathaway HomeServices KoenigRubloff










