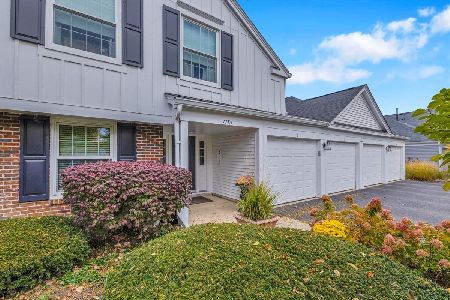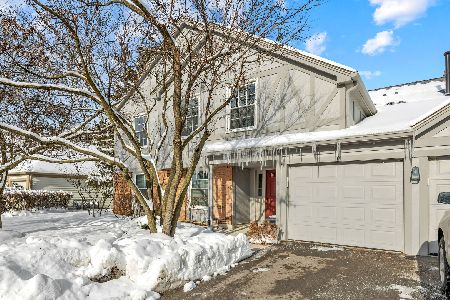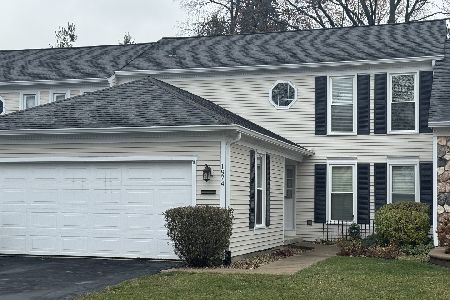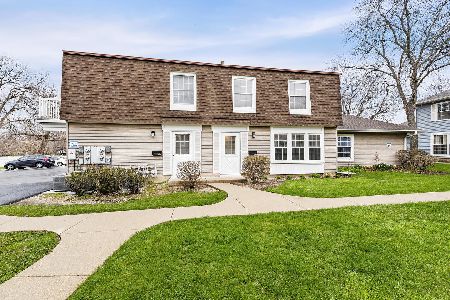1332 Woodcutter Lane, Wheaton, Illinois 60189
$138,000
|
Sold
|
|
| Status: | Closed |
| Sqft: | 1,500 |
| Cost/Sqft: | $93 |
| Beds: | 2 |
| Baths: | 2 |
| Year Built: | 1975 |
| Property Taxes: | $2,795 |
| Days On Market: | 4193 |
| Lot Size: | 0,00 |
Description
CLASSIC TOUCHES LIKE CROWN MOLDING, POTTERY BARN COLORS AND PORCELAIN FLOORS. NEWLY REFINISHED BASEMENT WITH FAMILY ROOM, 3RD BEDROOM, 2ND BATH, AND LAUNDRY WITH GREAT STORAGE. BEAUTIFUL CUSTOM BUILT WET BAR. LARGE MASTER BEDROOM WITH GREAT WALK IN CLOSET. TUCKED AWAY IN QUIET LOCATION. REASONABLE ASSO INCLUDS OUTDOOR POOL, SCAVENGER, AND WATER. FURNACE '09, CAC '10, DW '12.
Property Specifics
| Condos/Townhomes | |
| 1 | |
| — | |
| 1975 | |
| Full | |
| RANCH W/ BSMT | |
| No | |
| — |
| Du Page | |
| Trees Of Wheaton | |
| 226 / Monthly | |
| Water,Insurance,Pool,Exterior Maintenance,Lawn Care,Scavenger,Snow Removal | |
| Lake Michigan | |
| Public Sewer | |
| 08698059 | |
| 0520116009 |
Nearby Schools
| NAME: | DISTRICT: | DISTANCE: | |
|---|---|---|---|
|
Grade School
Madison Elementary School |
200 | — | |
|
Middle School
Edison Middle School |
200 | Not in DB | |
|
High School
Wheaton Warrenville South H S |
200 | Not in DB | |
Property History
| DATE: | EVENT: | PRICE: | SOURCE: |
|---|---|---|---|
| 23 Nov, 2009 | Sold | $136,000 | MRED MLS |
| 14 Oct, 2009 | Under contract | $148,900 | MRED MLS |
| — | Last price change | $154,900 | MRED MLS |
| 11 Jun, 2009 | Listed for sale | $156,900 | MRED MLS |
| 24 Sep, 2014 | Sold | $138,000 | MRED MLS |
| 12 Aug, 2014 | Under contract | $139,500 | MRED MLS |
| 11 Aug, 2014 | Listed for sale | $139,500 | MRED MLS |
| 6 Nov, 2018 | Sold | $185,000 | MRED MLS |
| 8 Oct, 2018 | Under contract | $189,000 | MRED MLS |
| 22 Sep, 2018 | Listed for sale | $189,000 | MRED MLS |
| 2 Aug, 2022 | Sold | $229,000 | MRED MLS |
| 24 Jun, 2022 | Under contract | $224,900 | MRED MLS |
| 20 Jun, 2022 | Listed for sale | $224,900 | MRED MLS |
Room Specifics
Total Bedrooms: 2
Bedrooms Above Ground: 2
Bedrooms Below Ground: 0
Dimensions: —
Floor Type: Wood Laminate
Full Bathrooms: 2
Bathroom Amenities: Double Shower
Bathroom in Basement: 1
Rooms: Office
Basement Description: Finished
Other Specifics
| 1 | |
| Concrete Perimeter | |
| Asphalt | |
| — | |
| Common Grounds | |
| COMMON | |
| — | |
| None | |
| Wood Laminate Floors, First Floor Bedroom, First Floor Full Bath, Laundry Hook-Up in Unit, Storage | |
| Range, Microwave, Dishwasher, Refrigerator, Washer, Dryer, Disposal | |
| Not in DB | |
| — | |
| — | |
| Pool | |
| — |
Tax History
| Year | Property Taxes |
|---|---|
| 2009 | $2,746 |
| 2014 | $2,795 |
| 2018 | $2,287 |
| 2022 | $3,055 |
Contact Agent
Nearby Similar Homes
Nearby Sold Comparables
Contact Agent
Listing Provided By
RE/MAX Suburban









