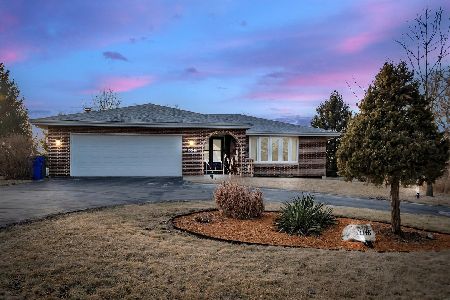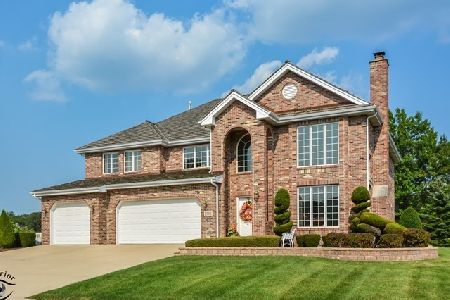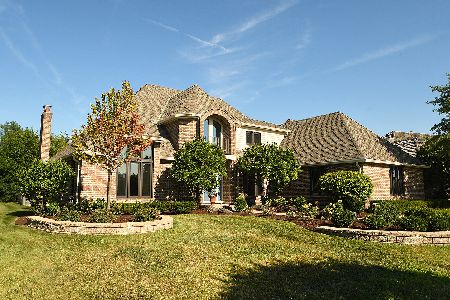13321 Hampton Court, Orland Park, Illinois 60462
$405,000
|
Sold
|
|
| Status: | Closed |
| Sqft: | 3,436 |
| Cost/Sqft: | $135 |
| Beds: | 4 |
| Baths: | 4 |
| Year Built: | 1992 |
| Property Taxes: | $9,222 |
| Days On Market: | 2664 |
| Lot Size: | 0,31 |
Description
Spectacular custom built solid brick ranch home for sale in the highly desirable Brittany Glen Subdivision. Absolutely marvelous open floor plan. 4 Bedrooms** 3 1/2 Bathrooms** Full Finished Basement** 3 Car Garage** Brick Paver Driveway** Over 3,400 sq. ft. of living space. Home features custom oak flooring and ceramic tile throughout. Custom cathedral oak cabinets in kitchen with stainless steel appliances. Oak Cabinetry in bathrooms with extra wide trim and 6 panel solid oak doors throughout the home. Dining/Kitchen with open floor plan that leads on to deck/screened porch. Huge master bathroom with double vanity/jacuzzi tub and separate shower. Family/Living room has large custom built fireplaces with cathedral ceilings. Home has been freshly painted in neutral tones/ new carpet throughout/central vacuum. Professionally landscaped with a brick paver driveway complete with underground sprinkler system. Property is located close to great schools metra/parks/expressways. A must see!
Property Specifics
| Single Family | |
| — | |
| Ranch | |
| 1992 | |
| Full | |
| — | |
| No | |
| 0.31 |
| Cook | |
| Brittany Glen | |
| 102 / Annual | |
| Other | |
| Lake Michigan | |
| Public Sewer | |
| 10101625 | |
| 23324110130000 |
Property History
| DATE: | EVENT: | PRICE: | SOURCE: |
|---|---|---|---|
| 8 May, 2015 | Under contract | $0 | MRED MLS |
| 26 Mar, 2015 | Listed for sale | $0 | MRED MLS |
| 4 Jan, 2019 | Sold | $405,000 | MRED MLS |
| 10 Nov, 2018 | Under contract | $464,900 | MRED MLS |
| 3 Oct, 2018 | Listed for sale | $464,900 | MRED MLS |
Room Specifics
Total Bedrooms: 4
Bedrooms Above Ground: 4
Bedrooms Below Ground: 0
Dimensions: —
Floor Type: Carpet
Dimensions: —
Floor Type: Carpet
Dimensions: —
Floor Type: Carpet
Full Bathrooms: 4
Bathroom Amenities: Whirlpool,Separate Shower,Double Sink
Bathroom in Basement: 1
Rooms: Foyer,Eating Area
Basement Description: Finished
Other Specifics
| 3 | |
| Concrete Perimeter | |
| Brick | |
| Deck, Porch Screened, Storms/Screens | |
| Corner Lot,Landscaped | |
| 133 X 99 | |
| Full | |
| Full | |
| Vaulted/Cathedral Ceilings, Skylight(s), Bar-Wet, Hardwood Floors, First Floor Bedroom, First Floor Laundry | |
| Double Oven, Dishwasher, Refrigerator, Washer, Dryer | |
| Not in DB | |
| Sidewalks, Street Lights, Street Paved | |
| — | |
| — | |
| Double Sided, Wood Burning |
Tax History
| Year | Property Taxes |
|---|---|
| 2019 | $9,222 |
Contact Agent
Nearby Sold Comparables
Contact Agent
Listing Provided By
Coldwell Banker The Real Estate Group






