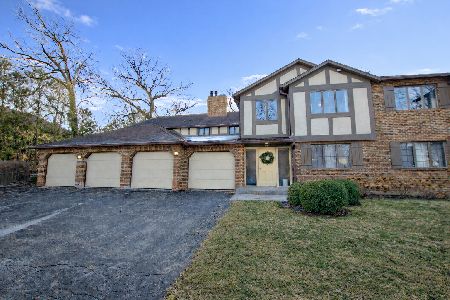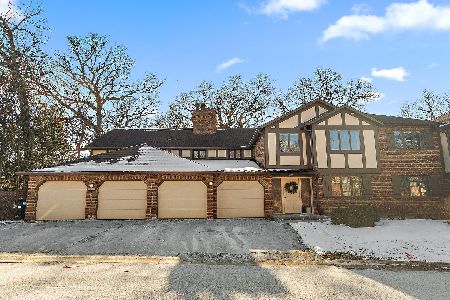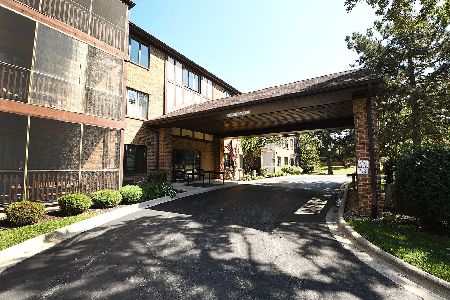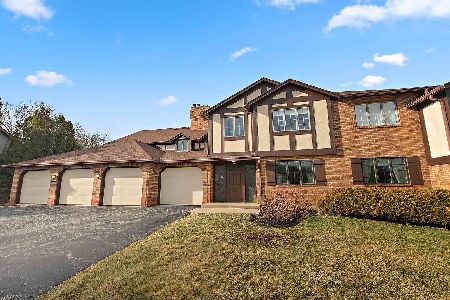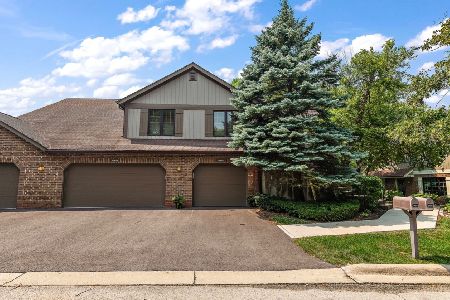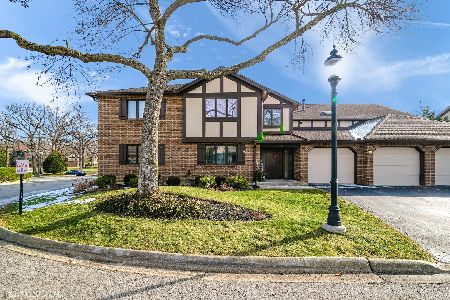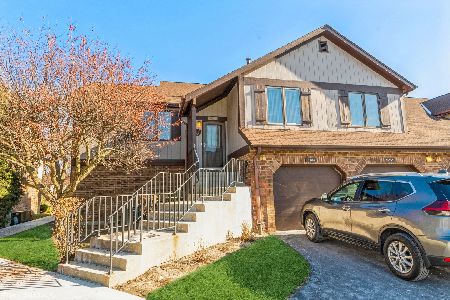13321 Oakview Court, Palos Heights, Illinois 60463
$199,900
|
Sold
|
|
| Status: | Closed |
| Sqft: | 1,980 |
| Cost/Sqft: | $101 |
| Beds: | 2 |
| Baths: | 2 |
| Year Built: | 1987 |
| Property Taxes: | $1,959 |
| Days On Market: | 1922 |
| Lot Size: | 0,00 |
Description
Rarely available 2FR condo with over 1900 sq. ft. approximately. You will love the spaciousness, the views from your living room, kitchen, balcony and 2nd bedroom/office of the beautiful wooded area with tall Oak Trees. Features include wood entry and walk way, vaulted ceilings, skylight, floor to ceiling brick fireplace, extra large hall closet, kitchen with granite countertop, undercabinet lighting and upgraded backsplash, newer SS appliances, bay bow window in breakfast dinette area overlooking the beautiful woods, super huge master suite with vaulted ceilings, master bathroom with walk in closet, walk in shower, whirlpool tub and double bowl sink plus skylight. Brand new HVAC and humidifer in 2020, new washer and dryer in 2020. Situated on a quiet cul de sac lot, only 4 units in this building. Entra parking.
Property Specifics
| Condos/Townhomes | |
| 2 | |
| — | |
| 1987 | |
| None | |
| 2FR | |
| No | |
| — |
| Cook | |
| Oak Hills | |
| 418 / Monthly | |
| Water,Parking,Insurance,Clubhouse,Exercise Facilities,Pool,Exterior Maintenance,Lawn Care,Scavenger,Snow Removal | |
| Lake Michigan | |
| Public Sewer | |
| 10912791 | |
| 23363031431348 |
Nearby Schools
| NAME: | DISTRICT: | DISTANCE: | |
|---|---|---|---|
|
Grade School
Palos West Elementary School |
118 | — | |
|
Middle School
Palos South Middle School |
118 | Not in DB | |
|
High School
Amos Alonzo Stagg High School |
230 | Not in DB | |
Property History
| DATE: | EVENT: | PRICE: | SOURCE: |
|---|---|---|---|
| 25 Nov, 2020 | Sold | $199,900 | MRED MLS |
| 21 Oct, 2020 | Under contract | $199,900 | MRED MLS |
| 20 Oct, 2020 | Listed for sale | $199,900 | MRED MLS |





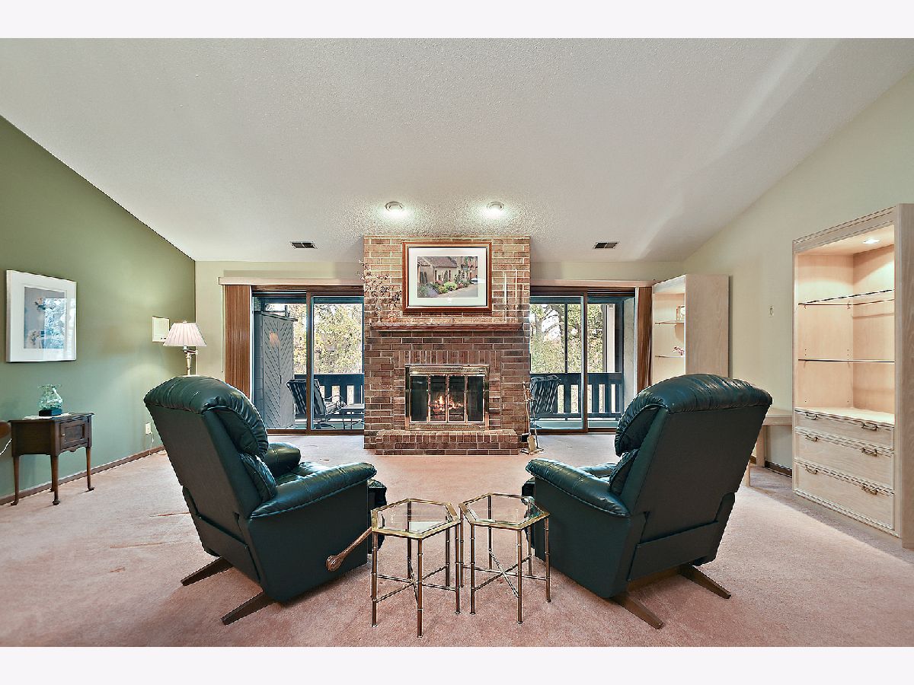

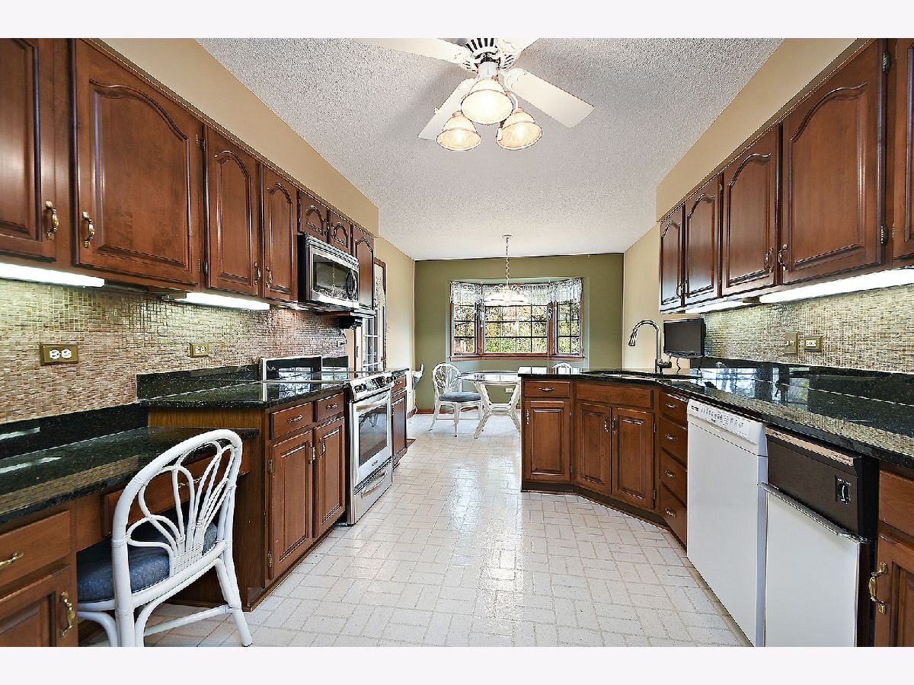



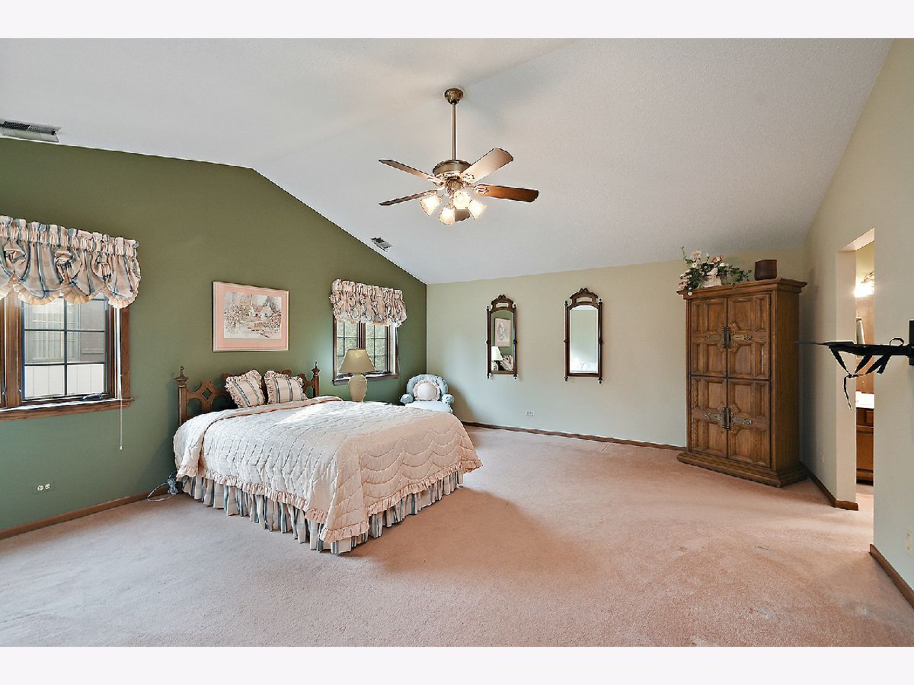

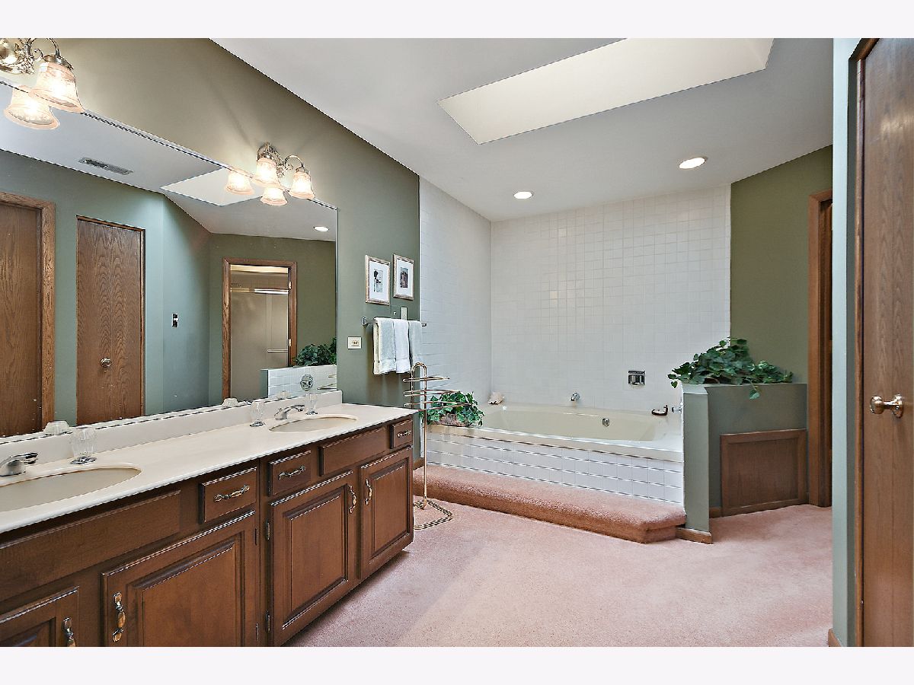

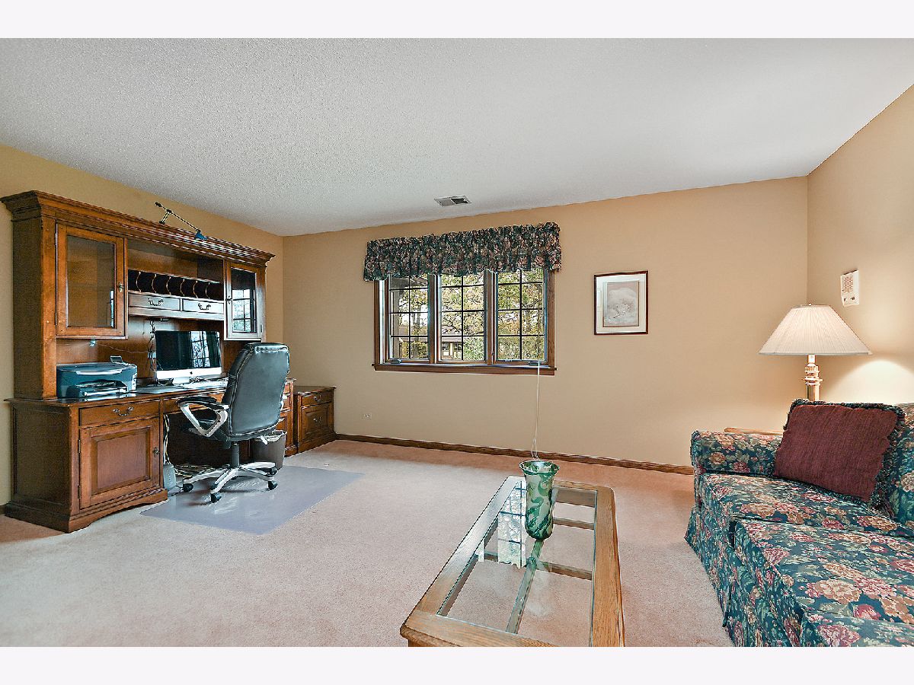

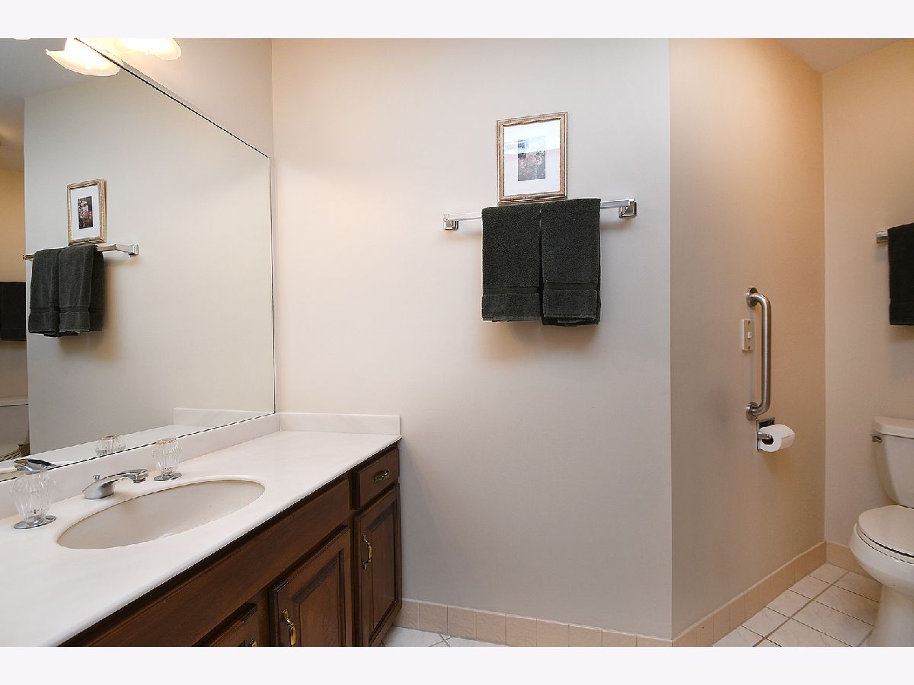
Room Specifics
Total Bedrooms: 2
Bedrooms Above Ground: 2
Bedrooms Below Ground: 0
Dimensions: —
Floor Type: Carpet
Full Bathrooms: 2
Bathroom Amenities: Whirlpool,Separate Shower,Double Sink
Bathroom in Basement: 0
Rooms: Enclosed Balcony,Storage,Walk In Closet
Basement Description: None
Other Specifics
| 1 | |
| Concrete Perimeter | |
| Asphalt | |
| Balcony, Storms/Screens, End Unit, Master Antenna, Cable Access | |
| Common Grounds,Corner Lot,Cul-De-Sac,Landscaped,Wooded,Rear of Lot,Mature Trees,Backs to Trees/Woods,Streetlights | |
| COMMON | |
| — | |
| Full | |
| Vaulted/Cathedral Ceilings, Skylight(s), Hardwood Floors, Laundry Hook-Up in Unit, Storage, Flexicore, Walk-In Closet(s), Some Wood Floors, Drapes/Blinds, Some Wall-To-Wall Cp | |
| Range, Microwave, Dishwasher, Refrigerator, Washer, Dryer, Disposal, Trash Compactor, Stainless Steel Appliance(s), Intercom | |
| Not in DB | |
| — | |
| — | |
| Storage, Pool, Tennis Court(s), Clubhouse, Chair Lift On Stairs | |
| Wood Burning, Gas Log |
Tax History
| Year | Property Taxes |
|---|---|
| 2020 | $1,959 |
Contact Agent
Nearby Similar Homes
Nearby Sold Comparables
Contact Agent
Listing Provided By
Coldwell Banker Realty

