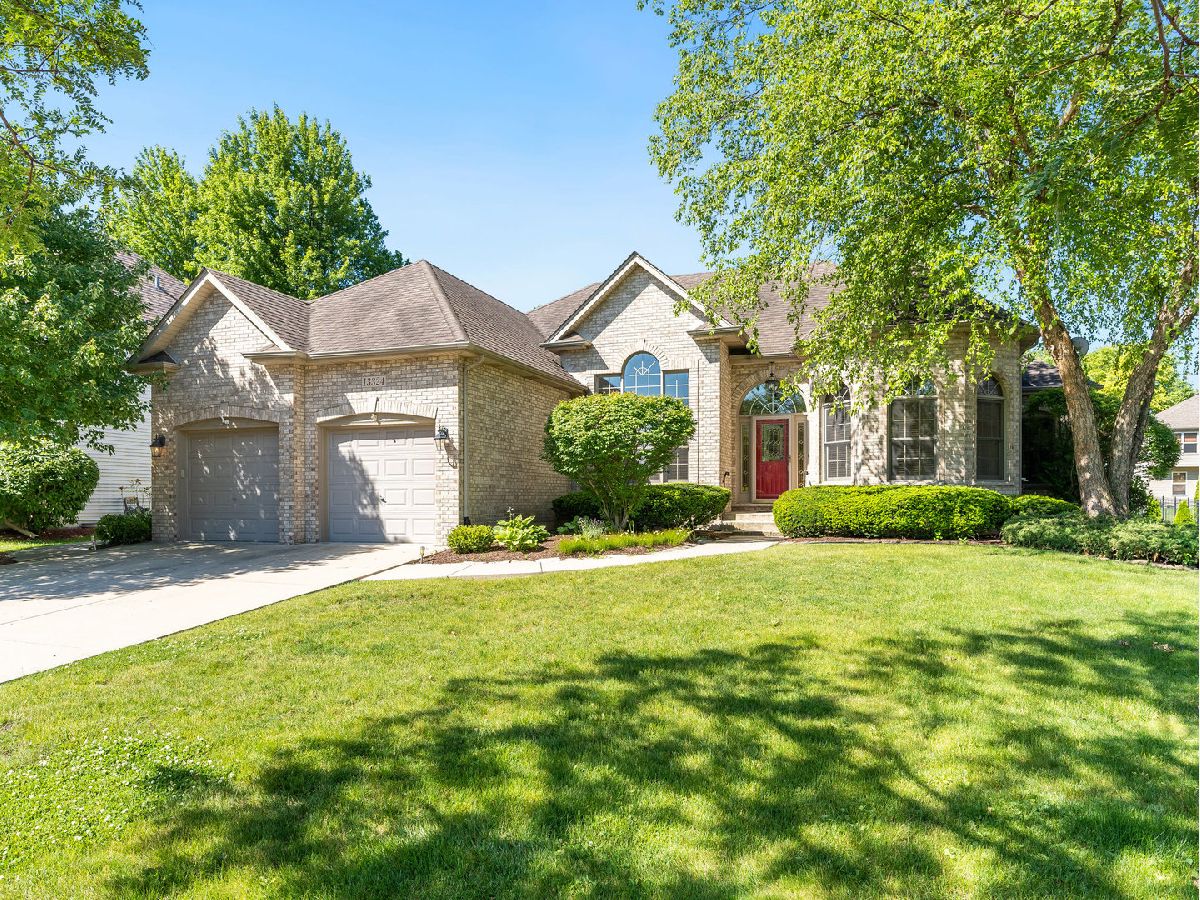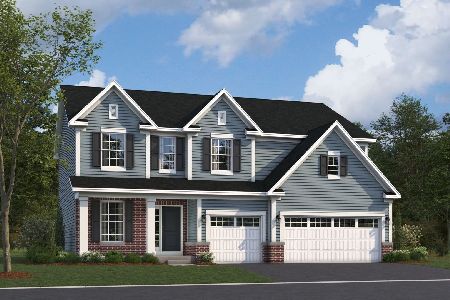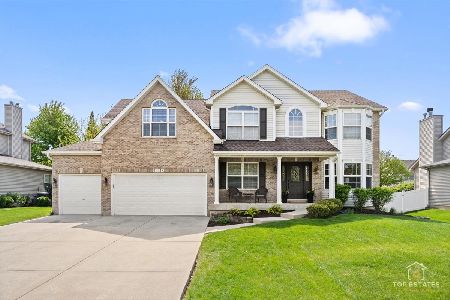13324 Millbank Drive, Plainfield, Illinois 60585
$475,000
|
Sold
|
|
| Status: | Closed |
| Sqft: | 2,336 |
| Cost/Sqft: | $214 |
| Beds: | 3 |
| Baths: | 4 |
| Year Built: | 2001 |
| Property Taxes: | $9,049 |
| Days On Market: | 582 |
| Lot Size: | 0,25 |
Description
Welcome to this beautiful home offering both elegance and comfort! As you step inside, you'll be greeted by a spacious living room featuring a charming tray ceiling, plush carpeting, and an abundance of natural light, perfect for both relaxation and entertaining. The adjacent formal dining room, also adorned with carpeting, sets the scene for memorable dinners with loved ones. Moving into the heart of the home, the kitchen boasts gleaming wood floors, exquisite granite countertops, and a cozy eat-in area, making it a delightful space for culinary adventures. With 2,336 square feet of living space, this home provides ample room for all your needs, including 3.5 bathrooms ensuring convenience for all occupants. Retreat to the primary bedroom oasis, complete with soft carpeting, two walk-in closets, a serene tray ceiling, and a ceiling fan for added comfort. The accompanying primary bathroom offers double sinks, a luxurious soaking tub, a separate shower, and elegant ceramic flooring, creating a spa-like atmosphere. The second and third bedrooms, also featuring plush carpeting, share a convenient Jack and Jill bathroom with a single sink and stylish ceramic flooring. A powder room on the main level boasts beautiful wood flooring for a touch of sophistication. Relax in the inviting family room with its vaulted ceiling, cozy carpeting, and a charming fireplace, perfect for cozy evenings spent with family and friends. The adjacent laundry room features practical ceramic flooring, new LG washer and dryer, a utility sink, and ample storage space, including a large closet or secondary pantry. The finished basement adds versatility to the home, offering a full bath, two additional bedrooms, and a spacious storage area with shelving, providing endless possibilities for customization to suit your lifestyle. Outside, the landscaped backyard showcases a generous space with a shed and patio, ideal for outdoor gatherings or simply enjoying the tranquility of nature. The home, meticulously maintained by its single owner, features solid oak doors, an irrigation system, and leaf guard gutters for added convenience and durability. With a 4-year-old furnace ensuring efficiency and comfort, and a large Amish cabinet included in the two-car garage, this home is truly a haven of luxury and functionality. Don't miss the opportunity to make this your dream home!
Property Specifics
| Single Family | |
| — | |
| — | |
| 2001 | |
| — | |
| — | |
| No | |
| 0.25 |
| Will | |
| Wilding Pointe | |
| 255 / Annual | |
| — | |
| — | |
| — | |
| 12077550 | |
| 0701333080380000 |
Nearby Schools
| NAME: | DISTRICT: | DISTANCE: | |
|---|---|---|---|
|
Grade School
Eagle Pointe Elementary School |
202 | — | |
|
Middle School
Heritage Grove Middle School |
202 | Not in DB | |
|
High School
Plainfield North High School |
202 | Not in DB | |
Property History
| DATE: | EVENT: | PRICE: | SOURCE: |
|---|---|---|---|
| 8 Jul, 2024 | Sold | $475,000 | MRED MLS |
| 18 Jun, 2024 | Under contract | $499,900 | MRED MLS |
| 14 Jun, 2024 | Listed for sale | $499,900 | MRED MLS |


























Room Specifics
Total Bedrooms: 5
Bedrooms Above Ground: 3
Bedrooms Below Ground: 2
Dimensions: —
Floor Type: —
Dimensions: —
Floor Type: —
Dimensions: —
Floor Type: —
Dimensions: —
Floor Type: —
Full Bathrooms: 4
Bathroom Amenities: Separate Shower,Double Sink,Soaking Tub
Bathroom in Basement: 1
Rooms: —
Basement Description: Finished
Other Specifics
| 2 | |
| — | |
| Concrete | |
| — | |
| — | |
| 10979 | |
| — | |
| — | |
| — | |
| — | |
| Not in DB | |
| — | |
| — | |
| — | |
| — |
Tax History
| Year | Property Taxes |
|---|---|
| 2024 | $9,049 |
Contact Agent
Nearby Similar Homes
Nearby Sold Comparables
Contact Agent
Listing Provided By
Wheatland Realty










