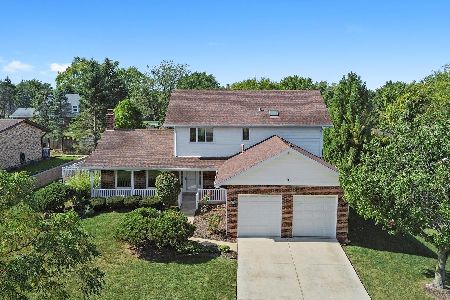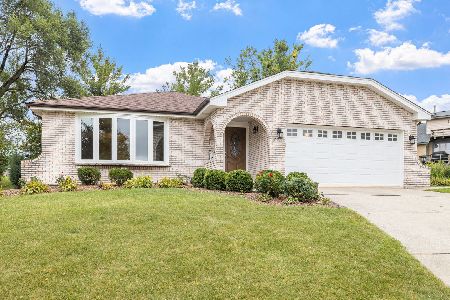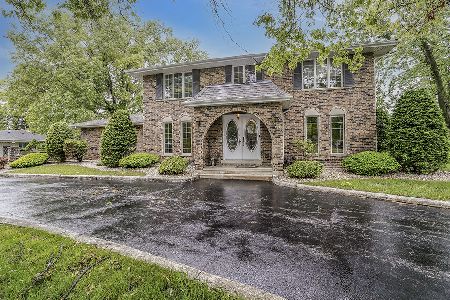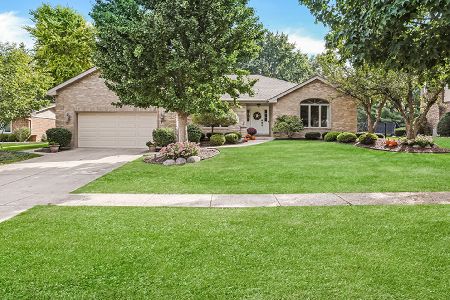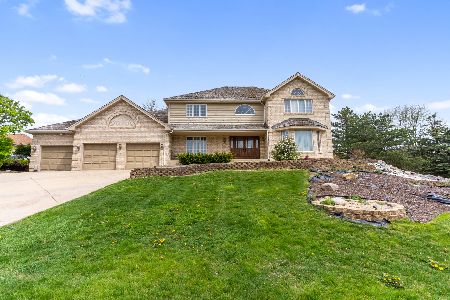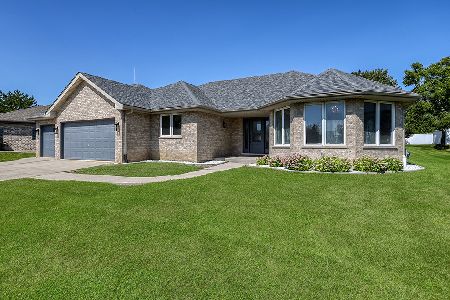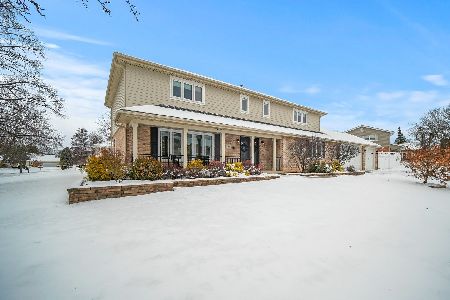13325 Hiawatha Drive, Homer Glen, Illinois 60491
$548,000
|
Sold
|
|
| Status: | Closed |
| Sqft: | 4,500 |
| Cost/Sqft: | $122 |
| Beds: | 5 |
| Baths: | 3 |
| Year Built: | 1988 |
| Property Taxes: | $12,755 |
| Days On Market: | 1608 |
| Lot Size: | 0,60 |
Description
This gorgeous custom 4500 square foot 5 bed, 3 bath brick home is ideally located on a private spacious corner lot in popular Old Oak Estates. You are immediately welcomed in with a soaring two-story foyer with gorgeous wood laminate flooring. The expansive gourmet eat-in kitchen boasts a huge island with a cooktop and tons of additional seating, custom granite countertops, wood laminate flooring, stainless steel appliances, and a serving buffet perfect for entertaining. No need to worry about storage, there's an abundance of cabinet space and two pantries. The open floor plan includes an expansive two-story family room that has a wet bar with wine/beverage fridge and more cabinet space, vaulted ceilings, skylights, & a floor to ceiling gorgeous stone fireplace. The private first floor office has access to the back deck and shared first floor full bathroom making it a possible 6th bedroom. First floor bedroom has a walk-in closet and beautiful wall to wall windows that let in tons of natural light, this is also a great option for a second office. There's also a large living room and dining room off of the foyer. Spacious mudroom/laundry room with washer and dryer (2015), utility sink, laundry shoot and outdoor access. Escape to the spacious owner's suite with a massive walk-in closet with custom shelving, the master bathroom has two spacious vanities, one with dual sinks, large soaking tub, skylight, and separate walk-in shower. Additional three generously sized bedrooms all with great closet space. The massive 4th bedroom/bonus room over the garage has endless possibilities. Catwalk overlooking the two story family room. Second-floor full bath has a spacious vanity with dual sinks, tub/shower combo. Full unfinished basement with 8ft ceilings & roughed in plumbing waiting for your finishing touches. 3 car garage with access to the basement and inviting circular driveway. The perfect backyard to host a gathering with a huge deck and concrete patio with concrete fire pit in addition to a full size sports pad. Well maintained Anderson casement windows, 200 AMP electrical box and central vacuum. Tons of updates... water heater (2015), kitchen updated (2012), freshly painted (2021), 2 furnaces (2015), 2 A/C (2015), deck & firepit (2015), new carpet family room & office (2019) and newer roof (2011). Fantastic location in a great neighborhood. Prepare to fall in love!
Property Specifics
| Single Family | |
| — | |
| American 4-Sq.,Colonial | |
| 1988 | |
| Full | |
| — | |
| No | |
| 0.6 |
| Will | |
| Old Oak Estates | |
| 0 / Not Applicable | |
| None | |
| Lake Michigan | |
| Public Sewer | |
| 11096463 | |
| 1605021100070000 |
Nearby Schools
| NAME: | DISTRICT: | DISTANCE: | |
|---|---|---|---|
|
Grade School
Goodings Grove School |
33C | — | |
|
Middle School
Homer Junior High School |
33C | Not in DB | |
|
High School
Lockport Township High School |
205 | Not in DB | |
Property History
| DATE: | EVENT: | PRICE: | SOURCE: |
|---|---|---|---|
| 28 Dec, 2010 | Sold | $305,000 | MRED MLS |
| 8 Nov, 2010 | Under contract | $339,000 | MRED MLS |
| — | Last price change | $339,900 | MRED MLS |
| 9 Aug, 2010 | Listed for sale | $339,900 | MRED MLS |
| 6 Jul, 2021 | Sold | $548,000 | MRED MLS |
| 10 Jun, 2021 | Under contract | $550,000 | MRED MLS |
| 3 Jun, 2021 | Listed for sale | $550,000 | MRED MLS |
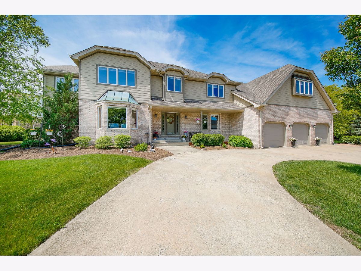
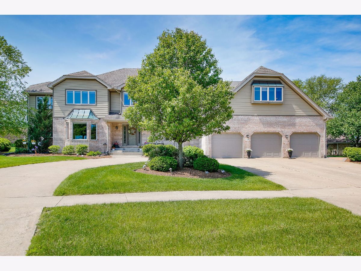
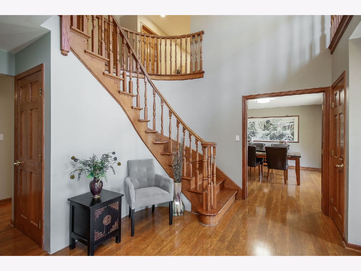
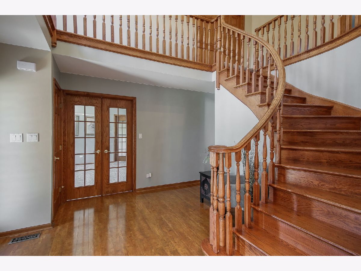
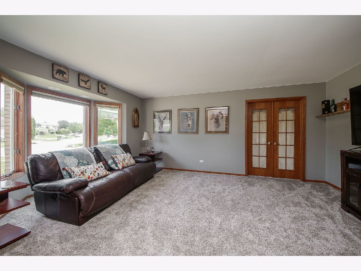
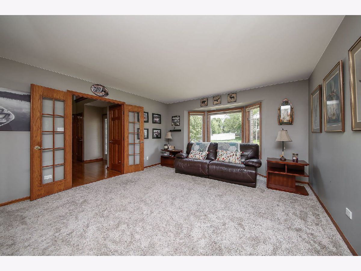
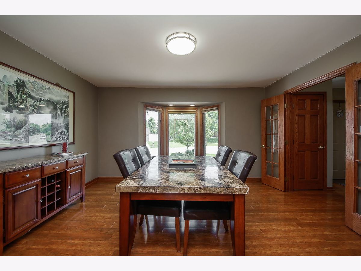
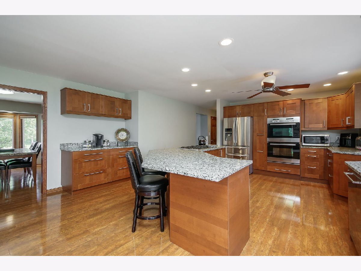
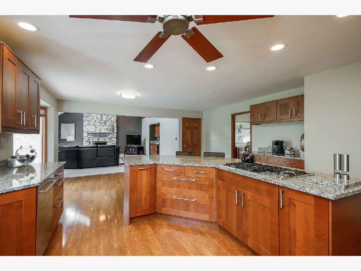
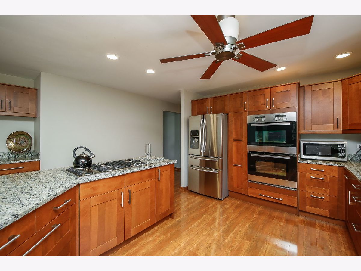
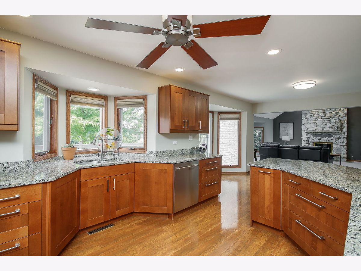
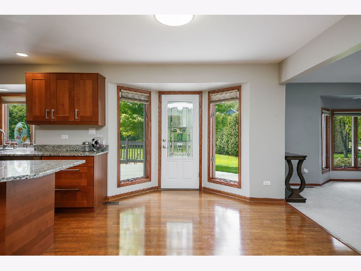
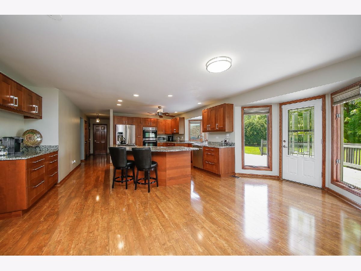
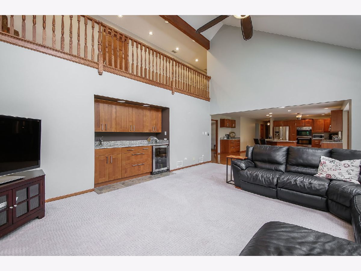
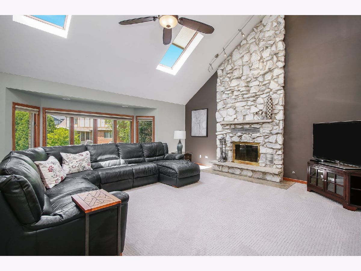
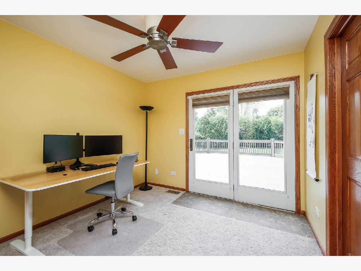
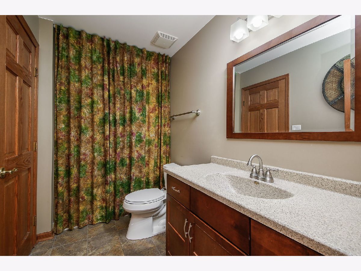
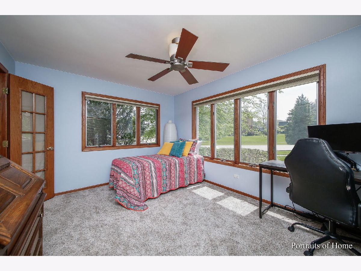
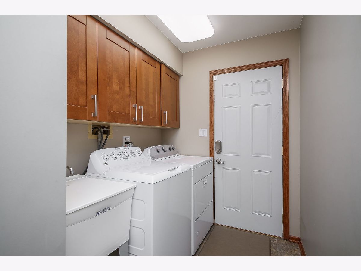
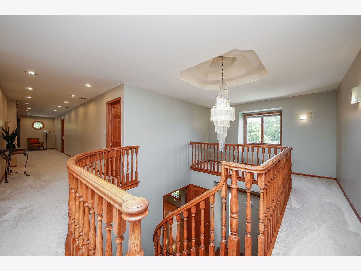
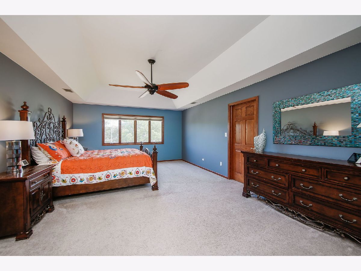
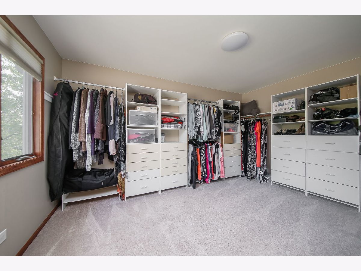
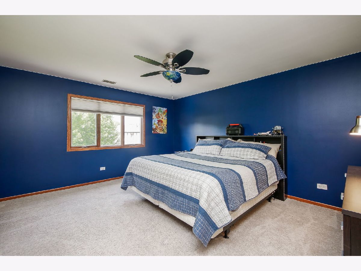
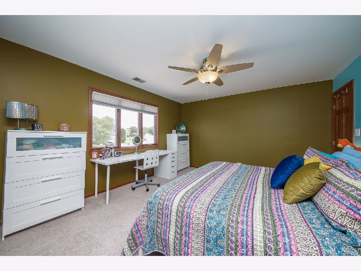
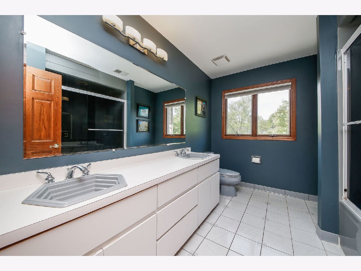
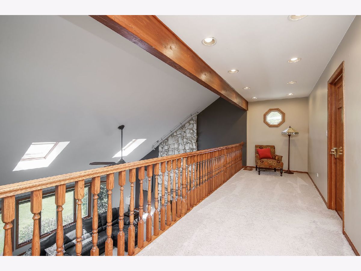
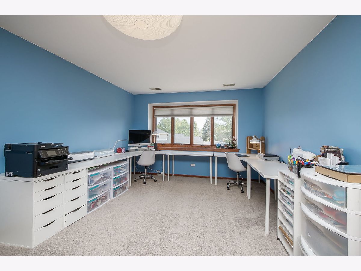
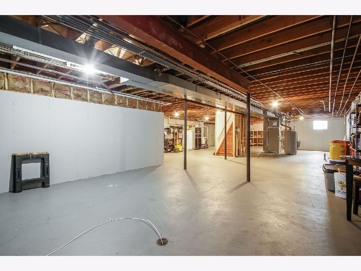
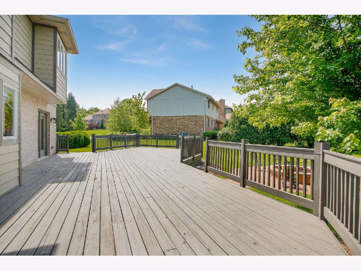
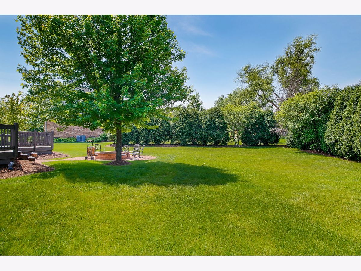
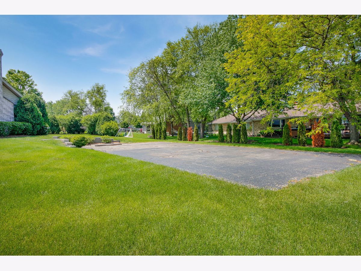
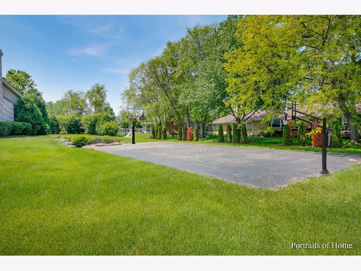
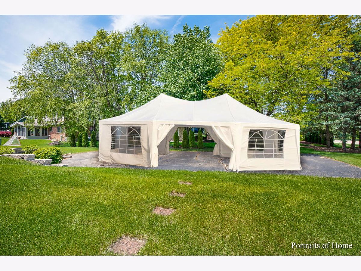
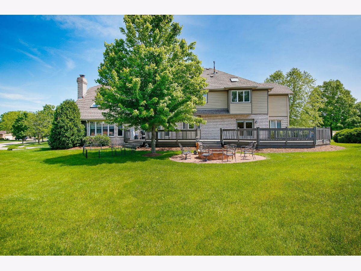
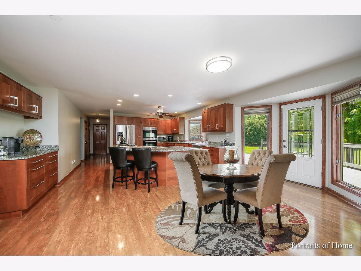
Room Specifics
Total Bedrooms: 5
Bedrooms Above Ground: 5
Bedrooms Below Ground: 0
Dimensions: —
Floor Type: Carpet
Dimensions: —
Floor Type: Carpet
Dimensions: —
Floor Type: Carpet
Dimensions: —
Floor Type: —
Full Bathrooms: 3
Bathroom Amenities: Steam Shower,Double Sink,Soaking Tub
Bathroom in Basement: 0
Rooms: Bedroom 5,Eating Area,Office,Walk In Closet
Basement Description: Unfinished,Bathroom Rough-In,8 ft + pour
Other Specifics
| 3 | |
| Concrete Perimeter | |
| Concrete,Circular | |
| Deck, Fire Pit | |
| Corner Lot | |
| 138X54X108X140X203 | |
| — | |
| Full | |
| Vaulted/Cathedral Ceilings, Skylight(s), Bar-Wet, Hardwood Floors, Wood Laminate Floors, First Floor Bedroom, First Floor Laundry, First Floor Full Bath, Walk-In Closet(s), Some Carpeting, Granite Counters, Separate Dining Room | |
| Double Oven, Microwave, Dishwasher, High End Refrigerator, Washer, Dryer, Disposal, Wine Refrigerator, Built-In Oven, Gas Cooktop | |
| Not in DB | |
| Curbs, Street Paved | |
| — | |
| — | |
| Wood Burning, Attached Fireplace Doors/Screen, Gas Starter |
Tax History
| Year | Property Taxes |
|---|---|
| 2010 | $12,153 |
| 2021 | $12,755 |
Contact Agent
Nearby Similar Homes
Nearby Sold Comparables
Contact Agent
Listing Provided By
Keller Williams Experience

